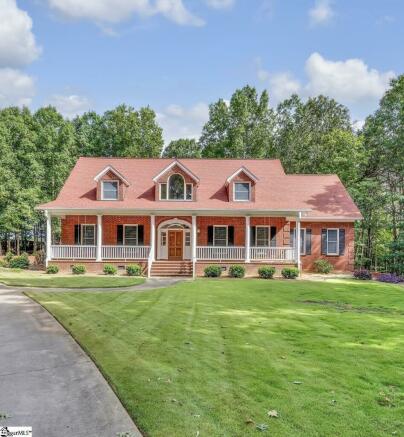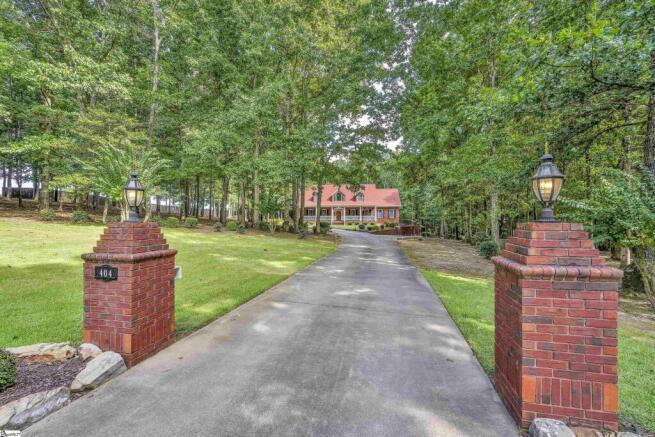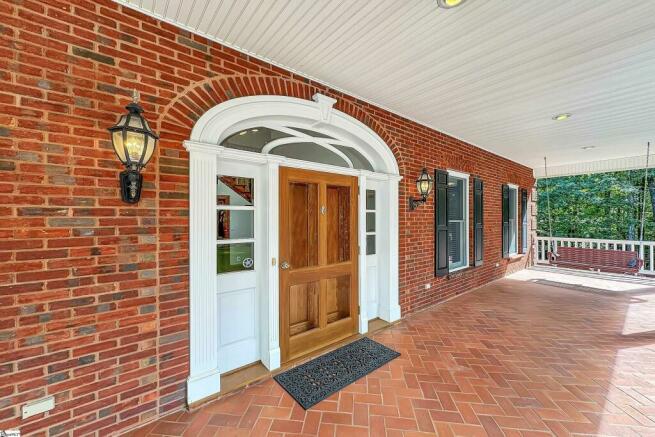RARE FIND! Charming one-owner custom home nestled on a peaceful, almost 5-acre lot in the popular Linkside III neighborhood, just minutes from Pebble Creek, Downtown Greenville, Haywood Road and Cherrydale amenities, Paris Mountain State Park, Herdklotz Park, Furman University and Travelers Rest. A private driveway at the end of the Raes Creek Drive cul-de-sac leads to the exquisite 404 Raes Creek Drive property, perfectly positioned among mature landscaping and wooded areas. The driveway splits with one leading to the main level parking court and 3-car garage and the other to the terrace level parking court and garage. The home’s open, flexible floorplan boasts over 6,600 square feet of heated and cooled interior living space plus over 3,200 square feet of finished garage/workshop and storage. The welcoming covered front porch features brick herringbone flooring and Palladian-style wooden front doors. A spacious two-story foyer leads into the home with site-finished hardwood floors, extensive millwork, a handmade wooden staircase and neutral paint colors. There is a powder room with crown moulding, wooden vanity with granite countertops and double coat closet. To the left of the foyer is a formal dining room with beautiful millwork, wood and beveled glass pocket doors leading into the kitchen. The gourmet kitchen features custom cherry cabinetry with undercabinet lighting, granite countertops, tile backsplash, tile floors, can lights, double sink, GE brand stainless-steel appliances including a 5-burner smooth cooktop stove, built-in microwave, dishwasher, separate movable island, walk-in pantry and breakfast area with bay window. Adjacent to the kitchen is a den with trey ceiling with wood accents, gas-log fireplace and luxury vinyl plank flooring, plus an attached sunroom with walls of windows, vaulted ceiling, French doors and exterior deck. The formal living room has oak wainscoting, stacked stone gas-log fireplace, hardwood floors and wooden and beveled glass pocket doors. The primary bedroom suite on main also has custom millwork, walls of windows, two separate walk-in closets with custom closet systems and two separate bathrooms. The first primary bathroom has LVP flooring, spacious shower with dual hand-held sprayers, custom wooden vanity and linen closet with pull-out drawers. The second primary bathroom features LVP flooring, large shower, wooden vanity and spacious toiletry closet. Rounding out the main level is a walk-in laundry/mudroom with sink, tile floors and built-in cabinets. Upstairs features 3 additional bedrooms, numerous flex spaces and storage! The upstairs bedroom #1 has a walk-in closet and ensuite bathroom with hall access, tub/shower combination and single-sink vanity. Nearby is a playroom/flex room/workout room and several hall closets. The upstairs has a huge, entertainment room (28x39 square feet) with cedar walls, vaulted ceilings with beams, stacked stone gas fireplace, access to a small deck and back staircase to the main level. Two more bedrooms are upstairs with large closets and another flex room that could serve as a 5th bedroom. Access to a large hall closet and bathroom with dual sinks, tub/shower combination and wooden linen cabinet is nearby. The lower terrace/basement level is accessible from the home’s interior or the right-side driveway. This garage has epoxy floors, cedar walls, workshop area, 2 garage bays that could easily fit 6 cars tandem-style, a half bath and plenty of storage. The left side driveway features a spacious parking court, 3-car attached garage with epoxy floors, cedar walls, large storage closet and entry to the home. Additional perks: Newer roof, new interior paint, sprinkler system, termite bond, generator, sump pump, security system, tall crawlspace and 3 HVAC systems. Zoned for Lake Forest Elementary, Sevier Middle and Wade Hampton High School. Don’t miss this exquisite home!





