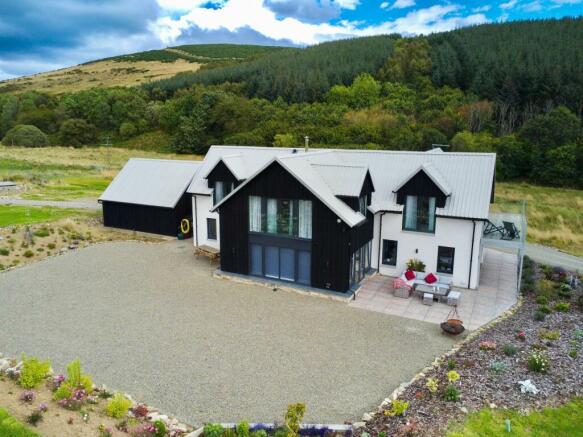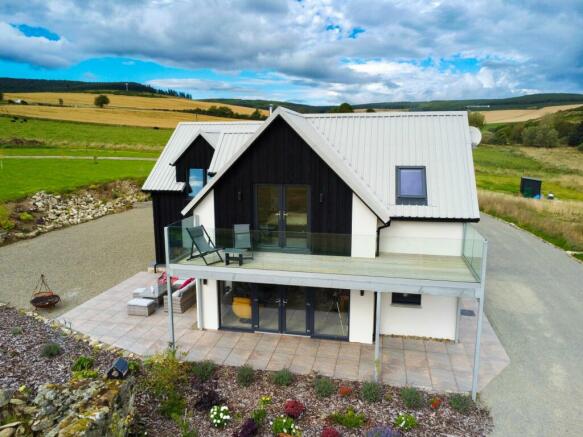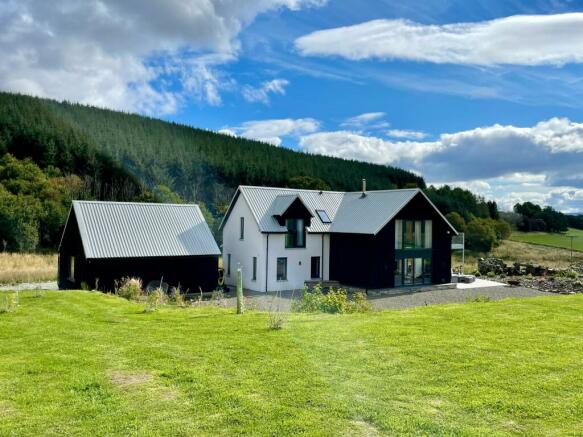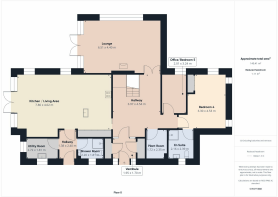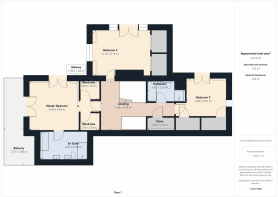Alford AB33 8QR

- BEDROOMS
5
- BATHROOMS
4
- SIZE
2,885 sq ft
268 sq m
- TENUREDescribes how you own a property. There are different types of tenure - freehold, leasehold, and commonhold.Read more about tenure in our glossary page.
Freehold
Key features
- Solar Panels
- A rated EPC
- Air source heat pump
- 4.39 acres
- Stunning views
Description
We are delighted to offer to the market this exceptional, individually designed five bedroom detached family home set within approximately 4.3 acres and boasting stunning rural views. Designed and built by the current owners it enjoys a south facing aspect and offers very spacious and well considered accommodation that is fitted and finished to a very high standard. From the minute you enter this beautiful home, you will appreciate the unique design and attention to detail with a mixture of natural oak, glass and ceramics. It also benefits from high quality double glazing, air source heat pump, solar panels with storage batteries, wood burning stove and detached double garage. We highly recommend early viewing of this impressive home as it will not disappoint and we predict a high level of interest.
Accommodation
Vestibule, reception hall, lounge, kitchen/dining/family room, utility room, shower room, master bedroom with en-suite, bedroom with en-suite, three further bedrooms and family bathroom.
Vestibule
1.95m x 1.7m
A spacious and welcoming entry to this beautiful property with a partially glazed oak door with side panels leading through to the main hallway and two fitted cupboards providing excellent storage for outer wear and one also housing the Growatt Solar storage batteries.
Reception hall
4.54m x 4.54m
A stunning space where you are introduced to the quality finish within this beautiful home. You can appreciate the hours spent hand crafting the parquet style ceramic floor with soft introduction of colour that blends perfectly with the natural oak and glass of the stairwell and tasteful decor. It really does offer the first of many wow factors. Plenty of space here for an occasional chair to take a seat and why wouldn't you. It is flooded with natural light due to the open gallery landing above with high level Velux windows. The perfect place to welcome your guests.
Lounge
6.51m x 4.4m
Entered via double oak and glazed doors this stylish formal lounge offers stunning open views like a picture on the wall from the large floor to ceiling windows to the corner also incorporating double patio doors that give access onto the south facing seating area just perfect for entertaining and bringing the outdoors in. For those chilly months there is a very attractive wood burning stove set off by the natural slate panel to the rear and black slate hearth. This beautiful room will easily accommodate large furniture and is finished in soft white and blue with the parquet style flooring continuing now in solid oak.
Kitchen/dining/family room
7.86m x 4.62m
Pull back the sliding pocket door and reveal the perfect open plan family hub in the home with well placed windows and doors maximizing the light and of course taking advantage of those beautiful views. It offers space for cooking, formal or informal dining and relaxing seating area. The room is finished in fresh white with a feature wall in the dining area and soft grey wooden style ceramic flooring.
Kitchen
The kitchen offers a wide range of quality base and floor to ceiling units in a woodgrain and slate grey finish with Venice marble ultra thin worksurfaces in contrasting colours. The central island offers the keen chef a superb preparation area while providing the perfect spot for informal dining and also incorporates a recessed stainless steel sink with black Quooker tap and moulded drainer, dishwasher and pull out waste bins. Other Integrated appliances include Neff double eye level ovens with slide away doors, Zanussi black glass five ring gas hob with curved Horoshetta sense extraction fan, full height fridge and freezer and drinks cooler. within the wall to ceiling units are double doors that open out to reveal an impressive larder with solid wood finishes and space for all of those cooking and baking ingredients along with space for small appliances. Who wouldn't want to get cooking in this well designed space.
Dining Area
With space for a large table and chairs this is the perfect location for family meals or formal dining. The area is defined by the feature wallpaper and very stylish overhead lighting.
Family/sitting area.
With ample space for soft seating, you can just imagine yourself relaxing and catching up with the family after a busy day. The double glass doors with glazed side panels flood the space with natural light and provide those super views. They also lead out to the large covered terrace, opening up the space even further in the warmer months.
Rear vestibule
2.4m x 1.38m
Entered via a partially glazed upvc door and giving access to the utility room, shower room and kitchen. The neutral decor is complimented by the bright patterned ceramic floor tiles.
Utility Room
2.72m x 1.81m
Fitted with wood grain units, stainless steel sink and drainer with an anthracite work surface, integrated washing machine and full height fridge. The dual aspect windows make it lovely and light and there is good storage for outerwear and finished off with a patterned tile flooring.
Shower Room
2.2m x 1.81m
A downstairs shower room well located next to the rear door and fitted with a large corner cubicle incorporating a mains shower, wash hand basin housed within a white vanity unit and push button WC. The glazed blue tiling is further enhanced by the striking wallpaper and finished with grey ceramic floor tiling. There is also a large chrome ladder style heated towel rail.
Landing
4.55m x 3.98m
A beautiful T shaped gallery landing with oak and glass balustrades, feature lighting and four Velux windows allowing plenty of natural daylight. This is a great spot for an occasional chair to relax and enjoy a book with ample space for additional furniture if required. The large walk in store provides excellent storage and the mixture of fresh white and feature wallpaper is complimented with the fully fitted carpet.
Master Bedroom
4.54m x 4.28m
A further well designed room with dual walk in wardrobes on entry and a low level wall dividing the space from the main bedroom. This allows a south facing position for the bed to enjoy the views from the large patio doors that lead out to the substantial balcony with glass balustrades. Imagine waking up to that view every morning. There are also double glass doors on the west side with a glass Juliette balcony so no shortage of natural light. There is also ample space for free standing furniture and it is tastefully decorated with soft green and feature wallpaper with a fully fitted carpet.
En-suite
A luxurious en-suite offering a walk in shower with rain head and hand held attachment, modern free standing bath with floor mounted tap, rich blue vanity units providing storage and housing the twin wash hand basins with mirrors over and concealed cistern WC. The space is finished with soft white aqua panel, striking blue brick effect tiling, white column radiator with towel rail and stone floor tiling.
Bedroom 2
5.19m x 4.16m
A further very generous double bedroom with south facing window and double glass doors with side panels opening onto a Juliette balcony. It also benefits from two fitted wardrobes with solid oak doors and recessed shelving which is perfect for displaying items and books. This space is finished off with the main wall in a thistle design wallpaper and fully carpeted.
Bedroom 3
3.6m x 3.41m
The last of the sleeping accommodation on the upper level is another generous double bedroom enjoying stunning views from the patio doors with glass Juliette balcony. There are also dual windows to the side making this a very bright room. There are two walk in wardrobes with single oak doors and again this room is finished with a feature wall and fully carpeted. Loft access here also.
Bathroom
3.42m x 2.03m
Modern family bathroom with Velux window and fitted with a large enclosure incorporating a mains shower, bath with central taps, wash hand basin and WC housed within grey units. Finished off with marble effect aqua panel and tiling with a quality floor vinyl.
Bedroom 4
4.53m x 3.3m
A spacious downstairs double bedroom perfect for guests staying over or multi generation living, it benefits from en suite facilities and a fitted wardrobe with oak sliding doors. Decorated in fresh tones and finished with a pale oak style flooring.
En Suite
2.39m x 2.16m
A fresh and bright space with corner cubicle incorporating a mains shower with rain water and hand held attachment, white gloss vanity units housing the wash hand basin and WC, large chrome ladder style heated towel rail and illuminated wall mounted mirror. The frosted windows allows ample natural light and the space is finished off perfectly with an attractive wall tiling and ceramic floor tiles to complement.
Bedroom 5/Office
3.24m x 2.01m
Another downstairs single bedroom currently being used as a home office and craft room. It enjoys views of the garden and is finished in fresh white with a pale oak style flooring.
Plant Room
1.95m x 1.7m
The main control centre of the property with heating and hot water controls, wifi etc. It also provides additional storage.
Garage
7.5m x 6.4m
A Timber clad double garage with two separate Horman powered remote control sectional doors and key coded side door. The garage has power, light, fitted shelving and a work bench.
Garden
The property is set within 4.39 acres of garden/grounds. It is laid mainly to lawn with various planting of trees and shrubs along with spring bulbs. There are various seating areas for alfresco dining or just taking time to enjoy the peace and tranquillity while taking in the views and admiring the local wildlife. There is a large area of stone chippings edged with timber sleepers and sloped beds containing a wide range of shrubs to provide all year colour. There are remains of a stone building that could be utilised as a covered seating or bbq area and the gravel driveway circles the property giving easy in and out access along with providing substantial parking space. There is ample space here for a vegetable garden, greenhouse or small livestock if required, it really is still very much open to the buyers requirements. Log stores and there is a timber shed which houses the private water treatment and pump, the well is located here.
- COUNCIL TAXA payment made to your local authority in order to pay for local services like schools, libraries, and refuse collection. The amount you pay depends on the value of the property.Read more about council Tax in our glossary page.
- Band: G
- PARKINGDetails of how and where vehicles can be parked, and any associated costs.Read more about parking in our glossary page.
- Yes
- GARDENA property has access to an outdoor space, which could be private or shared.
- Private garden
- ACCESSIBILITYHow a property has been adapted to meet the needs of vulnerable or disabled individuals.Read more about accessibility in our glossary page.
- Ask agent
Energy performance certificate - ask agent
Alford AB33 8QR
NEAREST STATIONS
Distances are straight line measurements from the centre of the postcode- Insch Station6.4 miles
Notes
Staying secure when looking for property
Ensure you're up to date with our latest advice on how to avoid fraud or scams when looking for property online.
Visit our security centre to find out moreDisclaimer - Property reference 1e271992-8270-40b1-9c3e-e037f6328553. The information displayed about this property comprises a property advertisement. Rightmove.co.uk makes no warranty as to the accuracy or completeness of the advertisement or any linked or associated information, and Rightmove has no control over the content. This property advertisement does not constitute property particulars. The information is provided and maintained by Remax City & Shire Aberdeen, Aberdeen. Please contact the selling agent or developer directly to obtain any information which may be available under the terms of The Energy Performance of Buildings (Certificates and Inspections) (England and Wales) Regulations 2007 or the Home Report if in relation to a residential property in Scotland.
*This is the average speed from the provider with the fastest broadband package available at this postcode. The average speed displayed is based on the download speeds of at least 50% of customers at peak time (8pm to 10pm). Fibre/cable services at the postcode are subject to availability and may differ between properties within a postcode. Speeds can be affected by a range of technical and environmental factors. The speed at the property may be lower than that listed above. You can check the estimated speed and confirm availability to a property prior to purchasing on the broadband provider's website. Providers may increase charges. The information is provided and maintained by Decision Technologies Limited. **This is indicative only and based on a 2-person household with multiple devices and simultaneous usage. Broadband performance is affected by multiple factors including number of occupants and devices, simultaneous usage, router range etc. For more information speak to your broadband provider.
Map data ©OpenStreetMap contributors.
