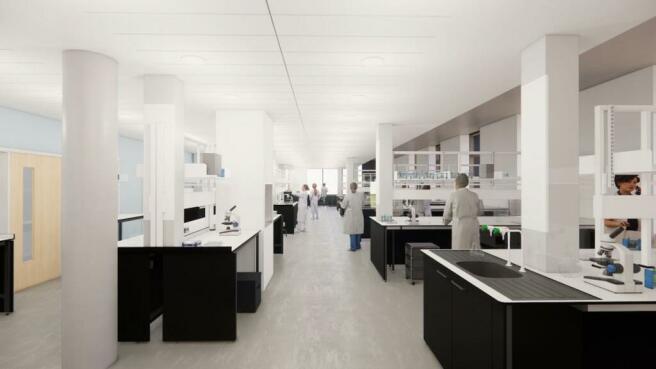Artemis, Phase 3, Unity Campus, Cambridge, CB22 3FT
- SIZE AVAILABLE
10,000-58,071 sq ft
929-5,395 sq m
- SECTOR
Office to lease
Lease details
- Lease available date:
- Ask agent
Key features
- Available for pre-let with delivery in 2027
- Able to accommodate one or two tenants on each floor or operate as an HQ for a single tenant
- 170 standard car parking spaces plus 8 accessible parking spaces
- Designed to accommodate CL2 standard laboratories with dedicated fumehood risers
Description
Introducing a cutting-edge opportunity for the scientific community: a brand new, purpose-built 58,071 square foot lab-enabled building.
Designed with chemistry and biology users in mind, this state-of-the-art facility offers unparalleled flexibility and functionality.
Its striking architectural design features a spectacular full-height atrium and an inviting reception area, making a lasting impression on visitors and
occupants alike.
Unlock the future of scientific exploration with this extraordinary space, available for occupancy from 2027, pre-leasing options are available now.
Location
For ambitious life science businesses, this is the place to be. Unity Campus is in a highly accessible location on the south side of Cambridge with a new Cambridge South station opening in 2025. An area dense with research, clinical activity, innovation and life science businesses and home to one of the world’s best universities. The region is rapidly evolving as more and more knowledge-driven organisations join this thriving ecosystem.
- 10 minutes by train. Unity Campus is a 5 min cycle to Whittlesford Parkway station and then direct to Cambridge
- 37 minutes by bike, with cycle paths all the way to Central Cambridge
- 35 minutes by bus, the #7 from Cambridge stops just outside the campus
- 18 minutes by car, just 7 miles via A1301 to Cambridge and 1 mile to the M11, a major UK transport route
Specifications
58,071 sq ft lab-enabled building
Flexible design able to accommodate 10k sq ft (half floorplates), 20k sq ft (floorplates) and 58k sq ft (whole building) requirements
Designed to accommodate CL2 standard laboratories with dedicated fumehood risers
High quality architectural design with striking full height atrium and reception area
Able to accommodate one or two tenants on each floor or operate as an HQ for a single tenant
2nr passenger lifts and a large goods lift capable of remote call & receive function
Communal atrium and break out on each floor
Exceptional arrival experience and end of journey facilities including shower, changing and locker rooms on the ground floor
Vulcathene drainage throughout with capacity for individual effluent testing for each tenant (6)
High efficient HVAC with 6ACH for labs and 14 litres/second/person top offices
8nr fume cupboards per floor can be ducted to atmosphere
Gold” WiredScore IT facilities with “meet me” box served by BT and two others
Efficient 7.2m x 7.5m grid spacing (which can accommodate both labs and offices)
170 standard car parking spaces plus 8 accessible parking spaces
Secure and covered cycle parking
Exceptional service yard facilities with bins, cryogenic and gas bottle storage included
Burglar proof envelope and high quality security system fully integrated with the campus FM
Intelligent Building Management
System to support data collection, as well as efficient and sustainable
Brochures
Artemis, Phase 3, Unity Campus, Cambridge, CB22 3FT
NEAREST STATIONS
Distances are straight line measurements from the centre of the postcode- Whittlesford Station0.5 miles
- Shelford Station3.0 miles
- Great Chesterford Station3.6 miles
Notes
Disclaimer - Property reference 233197-2. The information displayed about this property comprises a property advertisement. Rightmove.co.uk makes no warranty as to the accuracy or completeness of the advertisement or any linked or associated information, and Rightmove has no control over the content. This property advertisement does not constitute property particulars. The information is provided and maintained by Savills, Cambridge Offices. Please contact the selling agent or developer directly to obtain any information which may be available under the terms of The Energy Performance of Buildings (Certificates and Inspections) (England and Wales) Regulations 2007 or the Home Report if in relation to a residential property in Scotland.
Map data ©OpenStreetMap contributors.




