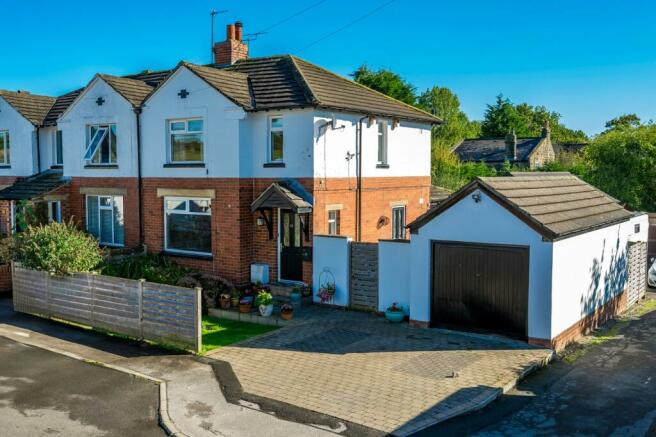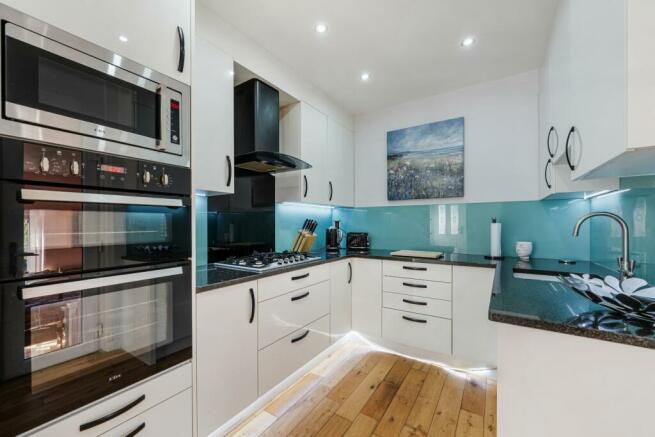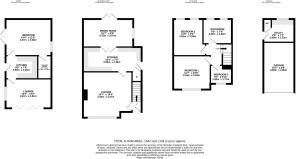Moorland Road, Bramhope, Leeds, West Yorkshire, LS16

- PROPERTY TYPE
Semi-Detached
- BEDROOMS
4
- BATHROOMS
2
- SIZE
Ask agent
- TENUREDescribes how you own a property. There are different types of tenure - freehold, leasehold, and commonhold.Read more about tenure in our glossary page.
Freehold
Key features
- Rare opportunity.
- Fabulous three bed., family home & feature one double bed., purpose built Annex to the rear.
- Sitting on a huge plot surrounded by open farmland.
- Excellent privacy & a real 'haven'.
- Bramhope's village amenities, highly regarded schooling & great road, rail & airport links are on hand.
- Wrap around gardens to the front, side & rear elevations.
- Extensive forecourt parking & detached garage with utility.
- So much on offer here!
- Substantial main house, lounge, breakfast kitchen, dining room, 2 double beds, single & luxury house bathroom.
- Annex - 1 double bed., ensuite shower room, lounge/diner & kitchen.
Description
The Annex comprises, generous lounge with access out to the garden, fully fitted kitchen, good size bedroom & ensuite shower room. Call us now to view - .
INTRODUCTION
Rare opportunity! Semi rural Bramhope position surrounded by open farmland so nice and quiet and with great privacy. The substantial and beautifully presented main house has a large bay fronted lounge, white high gloss breakfast kitchen with granite worksurfaces and integrated appliances, access from here to a second versatile reception room, currently used for dining with French doors out to the rear garden. Upstairs are two double bedrooms, a single and luxuriously appointed four piece bathroom. Sitting on a great size plot with wrap around gardens to the front, side and rear, this fabulous home is ready to move straight into, nothing to do. The front garden is lawned with fenced boundaries, to the side is a large stone flagged terrace and to the rear an Indian stone patio with hidden lawned area with tall hedge boundaries. The large parking forecourt offers parking for numerous vehicles and leads to a detached garage with useful utility to the rear. This is the perfect retreat, yet Bramhope's amenities, highly regarded schooling and excellent road, rail and airport links are all on hand too. Leeds Bradford International airport is a short drive away for those needing to commute further afield. A real feature on offer here though is the purpose built, one double bedroom Annex, sited in the back garden, nicely finished and boasting a lounge/diner with access out to the rear garden, modern fitted kitchen, a double bedroom to the rear with French doors out to the garden and three piece ensuite shower room. Our vendors currently live in this property and rent out the main house, there are so many options for you, great as an Airbnb, for a relative or for business use. The possibilities are endless! Both properties are ready to move straight into, nicely presented and offer excellent privacy in this tranquil, semi rural position. Not to be missed, early viewing essential, call us.
LOCATION
Bramhope is a prestigious, leafy village located to the North of Leeds, off the A660, with good access links to Leeds, Bradford & Harrogate City centres. The market Town of Otley is a short drive away and offers an excellent selection of shops and other family amenities, along with the beautiful Otley Chevin where you can enjoy spending leisure time. Bramhope Village offers a selection of local shops, a welcoming local pub and there is a popular village primary school. The property is within easy reach of lovely open countryside and the famous Golden Acre Park. The Leeds - Bradford Airport is just a short drive away.
HOW TO FIND THE PROPERTY
SAT NAV - Post Code - LS16 9HW.
ACCOMMODATION
GROUND FLOOR
Entrance door to ...
ENTRANCE VESTIUBLE
A lovely light hallway with staircase up to the first floor and window to the side elevation. Door to ...
LOUNGE 14'4" x 14'7" (4.37m x 4.45m)
A lovely, bright and airy reception room with box window to the front elevation, solid oak flooring (running throughout the ground floor) and feature cast iron log burning stove to the chimney breast wall, sat on a stone hearth. Such a focal point and perfect for those chilly evenings. Door to ...
DINING KITCHEN 18'4" x 7'9" (5.6m x 2.36m)
Spanning the full width of the house and with access out to the side elevation and with useful understair storage cupboard, the extensive, white high gloss fitted kitchen has granite worksurfaces and contrasting black handles to doors and cupboards. Inset sink with mixer tap and integrated double electric oven, microwave, five point gas hob and canopy over. Space for an American style fridge freezer and for table and chairs. Double doors lead to the rear extension which is currently used as a ...
DINING ROOM 15'7" x 8'9" (4.75m x 2.67m)
A versatile reception room, at the rear of the house with steps down from the kitchen and French doors out to the garden. Window to the side elevation. Scope here to knock through into the kitchen and create a large, open family space, if you so wish.
FIRST FLOOR
LANDING
With doors to ...
PRINCIPAL BEDROOM 10'9" x 11'7" (3.28m x 3.53m)
A good size main bedroom, at the front of the house with pleasant open outlook.
BEDROOM TWO 11'6" x 9'4" (3.5m x 2.84m)
A comfortable double here too, at the rear of the house with two windows flooding the room with natural light and with some lovely garden views.
BEDROOM THREE 6'4" x 5'10" (1.93m x 1.78m)
A single/box room, ideal as a study or nursery if required with a window to the front elevation.
BATHROOM 8'6" x 7'9" (2.6m x 2.36m)
A spacious four piece house bathroom, again with two windows to the rear elevation and incorporating a freestanding roll top, claw feet bath tub, corner shower enclosure with mixer shower, WC and traditional pedestal wash hand basin. Fully tiled in neutral ceramics to walls and floor.
OUTSIDE
What an impressive location! Tucked away in a private, quiet and tranquil setting surrounded by open fields with only a handful of neighbours. To the front is a block paved parking forecourt and a detached garage. The front garden is lawned with fenced boundaries and gated access down the side. The side of the house accesses the back part of the garage which has been converted into a useful utility space with WC and lots of storage. A large stone flagged terrace wraps around the side and immediate rear of the house. The rear garden is fully enclosed and private with Indian stone patio area and hidden lawn with tall hedge boundaries. A purpose built Annex can be found in the rear garden. (see description).
GARAGE 9'8" x 15'9" (2.95m x 4.8m)
A single detached garage with utility to the rear.
UTILITY 7'3" x 9'6" (2.2m x 2.9m)
With pedestrian access from the side and offering WC facilities, plumbing for a washing machine and fitted units with worksurfaces. Window to the rear elevation.
THE ANNEX
The current owners use this space as a fully equipped, purpose built one double bedroom Annex. It would equally make the perfect work from home space or somewhere to run a business from, if required. Additionally it could be seen as an investment and used as an AirBnb with local access to Leeds Bradford Airport it would be attractive for short term guests. Delightful open farmland and walking could also attract customers.
LOUNGE/DINER 14'4" x 9'3" (4.37m x 2.82m)
A fabulous living and dining space with bifolding doors out to the garden and with a window to the side elevation enjoying the lovely views. Oak effect flooring and neutral decor theme. Door to ...
KITCHEN 9'8" x 7'5" (2.95m x 2.26m)
A well planned, modern, white high gloss fitted kitchen with the contrasting black handles and complementary worksurfaces. Access out to the side elevation. Modern flooring. Integrated electric oven, induction hob and extractor fan over. Stainless steel sink with mixer tap and white metro splashback tiling. Access to ...
MAIN BEDROOM 11'6" x 14'4" (3.5m x 4.37m)
What a superb size, at the rear of the property with oak effect flooring and French doors out to the side. Door to ...
ENSUITE SHOWER ROOM 7'3" x 4'3" (2.2m x 1.3m)
Incorporating a walk in shower with mixer, concealed WC and vanity basin. A Velux window offers light and ventilation. The shower room is fully tiled in modern grey ceramics to walls and floor.
BROCHURE DETAILS
Hardisty and Co prepared these details, including photography, in accordance with our estate agency agreement.
SERVICES - Disclosure of Financial Interests
Unless instructed otherwise, the company would normally offer all clients, applicants and prospective purchasers its full range of estate agency services, including the valuation of their present property and sales service. We also intend to offer clients, applicants and prospective purchasers' mortgage and financial services advice through our association with our in-house mortgage and protection specialists HARDISTY FINANCIAL. We will also offer to clients and prospective purchasers the services of our panel solicitors, removers and contactors. We would normally be entitled to commission or fees for such services and disclosure of all our financial interests can be found on our website.
MORTGAGE SERVICES
We are whole of market and would love to help with your purchase or remortgage. Call Hardisty Financial to book your appointment today option 3.
Brochures
Particulars- COUNCIL TAXA payment made to your local authority in order to pay for local services like schools, libraries, and refuse collection. The amount you pay depends on the value of the property.Read more about council Tax in our glossary page.
- Band: C
- PARKINGDetails of how and where vehicles can be parked, and any associated costs.Read more about parking in our glossary page.
- Yes
- GARDENA property has access to an outdoor space, which could be private or shared.
- Yes
- ACCESSIBILITYHow a property has been adapted to meet the needs of vulnerable or disabled individuals.Read more about accessibility in our glossary page.
- Ask agent
Energy performance certificate - ask agent
Moorland Road, Bramhope, Leeds, West Yorkshire, LS16
NEAREST STATIONS
Distances are straight line measurements from the centre of the postcode- Horsforth Station2.1 miles
- Guiseley Station3.6 miles
- Weeton Station3.6 miles
Notes
Staying secure when looking for property
Ensure you're up to date with our latest advice on how to avoid fraud or scams when looking for property online.
Visit our security centre to find out moreDisclaimer - Property reference HAD240919. The information displayed about this property comprises a property advertisement. Rightmove.co.uk makes no warranty as to the accuracy or completeness of the advertisement or any linked or associated information, and Rightmove has no control over the content. This property advertisement does not constitute property particulars. The information is provided and maintained by Hardisty Prestige, Horsforth. Please contact the selling agent or developer directly to obtain any information which may be available under the terms of The Energy Performance of Buildings (Certificates and Inspections) (England and Wales) Regulations 2007 or the Home Report if in relation to a residential property in Scotland.
*This is the average speed from the provider with the fastest broadband package available at this postcode. The average speed displayed is based on the download speeds of at least 50% of customers at peak time (8pm to 10pm). Fibre/cable services at the postcode are subject to availability and may differ between properties within a postcode. Speeds can be affected by a range of technical and environmental factors. The speed at the property may be lower than that listed above. You can check the estimated speed and confirm availability to a property prior to purchasing on the broadband provider's website. Providers may increase charges. The information is provided and maintained by Decision Technologies Limited. **This is indicative only and based on a 2-person household with multiple devices and simultaneous usage. Broadband performance is affected by multiple factors including number of occupants and devices, simultaneous usage, router range etc. For more information speak to your broadband provider.
Map data ©OpenStreetMap contributors.




