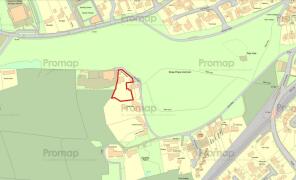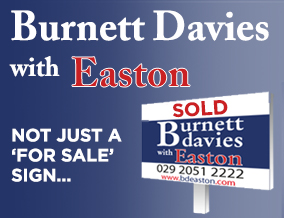
Elm Cottage, The Common, Dinas Powys CF64 4DU

- PROPERTY TYPE
Detached
- BEDROOMS
4
- BATHROOMS
2
- SIZE
Ask agent
- TENUREDescribes how you own a property. There are different types of tenure - freehold, leasehold, and commonhold.Read more about tenure in our glossary page.
Freehold
Key features
- Extended & modernised 16th century cottage
- 0.55 acre plot
- Stunning orangery
- Detached double garage
- Substantial outbuilding with power
- 4 reception rooms & study
- Open plan kitchen & breakfast room
- 4 double bedrooms & en-suite bathroom
- Beautiful grounds
- Fronting Dinas Powys Common
Description
Situation.
Elm Cottage enjoys an enviable and quiet location, fronting the village common.
It also lies within a short walk of the village square and train station.
The charming and thriving village provides a range of shops, salons and public houses together with The Humble Onion restaurant, Old Bank (Kin & Ilk) coffee shop and the Wild Blackberry deli.
Leisure facilities include tennis, golf and bowling clubs and beautiful walks over the Common and throughout the surrounding woodland.
What's more, the village is noted for its excellent primary schools.
Dinas Powys is predominately a commuter town, being just 5 ½ miles south west of the Capital City and 9 miles south east of J33 of the M4 Motorway.
The village has excellent transport links to the city centre with Dinas Powys railway station providing frequent services to Cardiff and the Vale of Glamorgan.
Sat Nav
CF64 4DU
Accommodation Summary..
Accommodation, arranged over two levels, briefly comprises:
Ground Floor
o Porch & entrance hallway
o Cloakroom / WC
o Dining room
o Living room
o Orangery
o Snug
o Study
o Kitchen & breakfast room
o Utility room
First Floor
o Landing
o En-suite master bedroom with walk-in wardrobe
o 3 further double bedrooms
o Family bathroom
o WC
The cottage nestles in grounds, extending to c. 0.55 acres (see attached ordnance survey extract), which also accommodates a large insulated outbuilding (with power) and detached double garage with pair of electric doors.
The cottage itself extends to approximately 2,200 sq ft.
Individual room dimensions can be found on the attached floor plans.
Reception Rooms.
A sizeable porch leads to the bright entrance reception with impressive double height ceiling, carpeted staircase and galleried landing.
This in turn leads to the formal dining area which together with two further receptions rooms, an orangery, study, kitchen & breakfast room plus cloakroom and dedicated utility room, makes up the ground floor accommodation.
The dining room has a slate floor, exposed ceiling beams, door leading to the kitchen and broad opening to the living room.
The living room, also with beamed ceiling and continuation of the slate floor, features an open stone fireplace with oak mantel and wood burning stove.
French doors lead to a stunning orangery which is a great addition to the cottage and has fabulous views across the private grounds. It also has both French doors and bi-folding doors which open onto the sun terrace.
Finally there is a carpeted 'snug' or playroom and a home office.
Kitchen, Bfast & Utility Room
The spacious and open plan "heart of the home" combines the kitchen (with island and breakfast bar) and informal dining area, to offers a wonderful family space.
A traditional kitchen is fitted with an array of wall and base units, extensive granite work tops, double sink unit and 'Range' cooker with back plate and extraction unit over.
Finishes also include a recess / space for an American style fridge freezer, an integrated dishwasher and recessed spot lights.
The adjoining utility room, which opens onto the garden, has additional storage units, work top with sink unit and space / plumbing for a washing machine and dishwasher.
Bedrooms & Bathroom.
The first floor comprises four double bedrooms, a family bathroom and WC, located off a generous landing.
The bright and airy master, with pair of windows, features a walk-in wardrobe and newly appointed en-suite bathroom with vanity wash hand basin and shower.
All remaining three are all carpeted doubles.
The family bathroom comprises a bath with mixer shower over and vanity unit with wash hand basin.
A separate WC completes the first floor.
Outside
The house nestles in mature and well maintained grounds, extending to just over half an ace, with sunny south westerly aspect.
The boundary with The Common is defined by natural stone walling and parking is accommodated within a detached double garage, with twin electric doors and a driveway for three cars.
Further unrestricted parking is available opposite adjoining The Common.
The house is approached via a sweeping slate pathway, mature planting and formal lawn which extends to accommodate an insulated outbuilding with timber clad elevations lying beneath a pitched slate roof. This is presently used a gym with entertaining area.
To the rear, landscaping includes a generous 'L' shaped terrace, with elevated views across open countryside towards the Bristol Channel and impressive, expansive lawn which gently falls away to meet a neighbouring garden and pasture land.
Natural stone walling and an arched wrought iron gate separate the two areas.
Mature trees and shrubb
- COUNCIL TAXA payment made to your local authority in order to pay for local services like schools, libraries, and refuse collection. The amount you pay depends on the value of the property.Read more about council Tax in our glossary page.
- Band: H
- PARKINGDetails of how and where vehicles can be parked, and any associated costs.Read more about parking in our glossary page.
- Yes
- GARDENA property has access to an outdoor space, which could be private or shared.
- Yes
- ACCESSIBILITYHow a property has been adapted to meet the needs of vulnerable or disabled individuals.Read more about accessibility in our glossary page.
- Ask agent
Elm Cottage, The Common, Dinas Powys CF64 4DU
NEAREST STATIONS
Distances are straight line measurements from the centre of the postcode- Dinas Powys Station0.3 miles
- Eastbrook Station0.9 miles
- Cadoxton Station1.6 miles
Notes
Staying secure when looking for property
Ensure you're up to date with our latest advice on how to avoid fraud or scams when looking for property online.
Visit our security centre to find out moreDisclaimer - Property reference PRA11346. The information displayed about this property comprises a property advertisement. Rightmove.co.uk makes no warranty as to the accuracy or completeness of the advertisement or any linked or associated information, and Rightmove has no control over the content. This property advertisement does not constitute property particulars. The information is provided and maintained by Burnett Davies with Easton, Dinas Powys. Please contact the selling agent or developer directly to obtain any information which may be available under the terms of The Energy Performance of Buildings (Certificates and Inspections) (England and Wales) Regulations 2007 or the Home Report if in relation to a residential property in Scotland.
*This is the average speed from the provider with the fastest broadband package available at this postcode. The average speed displayed is based on the download speeds of at least 50% of customers at peak time (8pm to 10pm). Fibre/cable services at the postcode are subject to availability and may differ between properties within a postcode. Speeds can be affected by a range of technical and environmental factors. The speed at the property may be lower than that listed above. You can check the estimated speed and confirm availability to a property prior to purchasing on the broadband provider's website. Providers may increase charges. The information is provided and maintained by Decision Technologies Limited. **This is indicative only and based on a 2-person household with multiple devices and simultaneous usage. Broadband performance is affected by multiple factors including number of occupants and devices, simultaneous usage, router range etc. For more information speak to your broadband provider.
Map data ©OpenStreetMap contributors.






