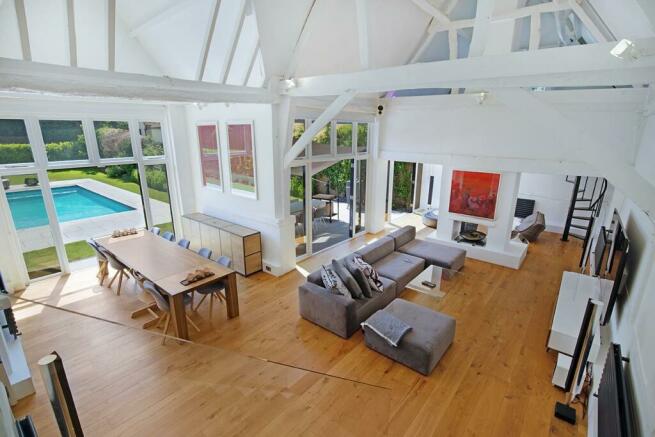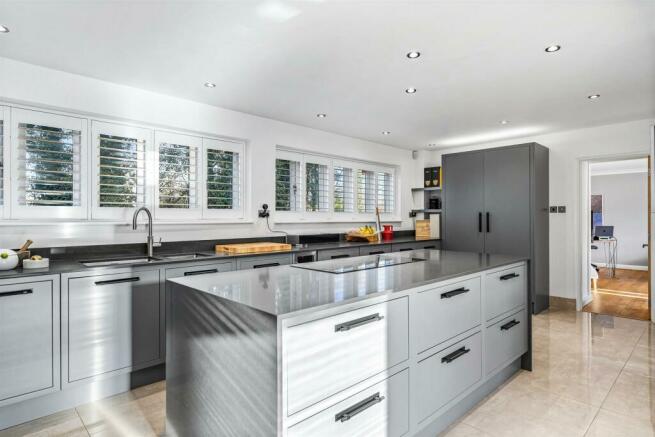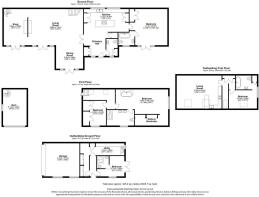Datchworth Green, Datchworth

- PROPERTY TYPE
Detached
- BEDROOMS
5
- BATHROOMS
4
- SIZE
Ask agent
- TENUREDescribes how you own a property. There are different types of tenure - freehold, leasehold, and commonhold.Read more about tenure in our glossary page.
Freehold
Key features
- 17th century barn conversion
- Desirable Datchworth Green location
- Recently refurbished
- Vaulted ceilings
- Large open log burning fireplace
- Detached annexe
- Outdoor swimming pool
- Secure gated entrance
Description
The main barn comprises a new 1909 Kitchen with a range of based and eye level units, waterfall granite, two dishwashers, chef's pantry, washing machine, Quooker boiling / cold filtered water tap and American fridge/freezer. The principle reception has 6.5m vaulted ceilings and a double sided open log burning fireplace refurbished and swept in November 2022. New gallery style dimmer controlled lighting and new coping/cabling for surround sound audio. The main staircase is refurbished in January 2023 and a new spiral staircase leads to a refurbished gym.
All new bathrooms and a re-modelled luxury master suite, with new walk in wardrobe and bathroom facilities. The property also benefits from a large ground floor bedroom with log burning stove and en-suite.
Technical Specifications and upgrades include;- New mega flow heating, new heaters and hot water system. New tiled flooring with underfloor heating to the kitchen, all bathrooms, master suite, top floor bedroom and hallway. All wooden floors have been refurbished. New electrical cabinets, systems and cabling throughout. All first floor bedrooms have air conditioning. New Banham app controlled security and camera(s) system with remote panic alarms (x2). New app controlled exterior lighting.
DETACHED SELF CONTAINED ANNEXE
Consisting of a garage to the front, separate front door leading to a lobby with access to a large storage and laundry room with a range of units, bedroom with French doors leading to a patio garden and served by an en-suite. To the first floor a landing leads to a large Reception room with kitchen/diner and cinema room/lounge with new electric screen.
EXTERIOR
The walled garden has been completely re-landscaped including the refurbished in ground heated swimming pool with a 7 feet depth diving end. The pool is protected by a new in built electric (walk on) safety cover and cleaned by a new electric underwater (bottom and sides) robot pool cleaner (1 or 3 hour cycle) as well as a new pool cover surface water extraction pump. The swimming pool is served by a new pool plant shed with newly refurbished equipment and a high powered air source heat pump which can heat the pool to 33 degrees.
A newly tiled patio and walk way lead around the pool and garden to a new children’s play area with astroturf and sunken trampoline. Off the house is a large patio area with new 4m x 3m UV waterproof and hurricane proof sail. The planting benefits from a new underground electronically timed sprinkler system which also covers the lawn. At night the garden, driveway and pool are lit up by an extensive installation of exterior lighting all controlled by the Aone app.
To the front of the property is a new resin bound driveway and garage with a universal 22KW dedicated electric car charger.
The property is in the centre of Datchworth green village. The Tilbury gastropub is directly opposite the property, owned & run by brothers James and Tom Bainbridge. The village also has Datchworth coffee shop, a local shop, additional pub, the cricket green, two tennis courts (£50 annual membership fee) and Datchworth rugby club.
Welwyn North train station is 7 mins drive. Fast non-stop trains to London kings Cross in 17 mins (pre-covid). With current (covid reduced) timetable 34 mins to London kings Cross. Great local state and private schooling such as Heathmount primary just a 7 minute drive and Haileybury Secondary School 15 minutes by car.
Tenure
Freehold.
Services
All mains services are connected to the property.
Rating Authority
East Herts District Council
Tel:
Council Tax Band: G £3528
Ground Floor -
Entrance Hall -
Kitchen/Breakfast Room -
Sitting Room -
Dining Room -
Snug -
Cloakroom -
Bedroom Two -
En-Suite -
First Floor -
Master Bedroom -
Walk In Wardrobe -
En-Suite -
Bedroom Two -
First Floor Study Area -
Exterior -
Double Garage -
Annexe -
Ground Floor -
Bedroom Four -
En-Suite -
Laundry Room -
First Floor -
Bedroom Five -
En-Suite -
Sitting/Kitchen/Dining Room -
Garden -
Driveway -
Brochures
Datchworth Green, Datchworth360 Degree Virtual TourVideo Tour- COUNCIL TAXA payment made to your local authority in order to pay for local services like schools, libraries, and refuse collection. The amount you pay depends on the value of the property.Read more about council Tax in our glossary page.
- Band: G
- PARKINGDetails of how and where vehicles can be parked, and any associated costs.Read more about parking in our glossary page.
- Yes
- GARDENA property has access to an outdoor space, which could be private or shared.
- Yes
- ACCESSIBILITYHow a property has been adapted to meet the needs of vulnerable or disabled individuals.Read more about accessibility in our glossary page.
- Ask agent
Datchworth Green, Datchworth
NEAREST STATIONS
Distances are straight line measurements from the centre of the postcode- Watton-at-Stone Station1.6 miles
- Knebworth Station1.8 miles
- Welwyn North Station2.3 miles
Notes
Staying secure when looking for property
Ensure you're up to date with our latest advice on how to avoid fraud or scams when looking for property online.
Visit our security centre to find out moreDisclaimer - Property reference 33384216. The information displayed about this property comprises a property advertisement. Rightmove.co.uk makes no warranty as to the accuracy or completeness of the advertisement or any linked or associated information, and Rightmove has no control over the content. This property advertisement does not constitute property particulars. The information is provided and maintained by Bryan Bishop and Partners, Welwyn. Please contact the selling agent or developer directly to obtain any information which may be available under the terms of The Energy Performance of Buildings (Certificates and Inspections) (England and Wales) Regulations 2007 or the Home Report if in relation to a residential property in Scotland.
*This is the average speed from the provider with the fastest broadband package available at this postcode. The average speed displayed is based on the download speeds of at least 50% of customers at peak time (8pm to 10pm). Fibre/cable services at the postcode are subject to availability and may differ between properties within a postcode. Speeds can be affected by a range of technical and environmental factors. The speed at the property may be lower than that listed above. You can check the estimated speed and confirm availability to a property prior to purchasing on the broadband provider's website. Providers may increase charges. The information is provided and maintained by Decision Technologies Limited. **This is indicative only and based on a 2-person household with multiple devices and simultaneous usage. Broadband performance is affected by multiple factors including number of occupants and devices, simultaneous usage, router range etc. For more information speak to your broadband provider.
Map data ©OpenStreetMap contributors.







