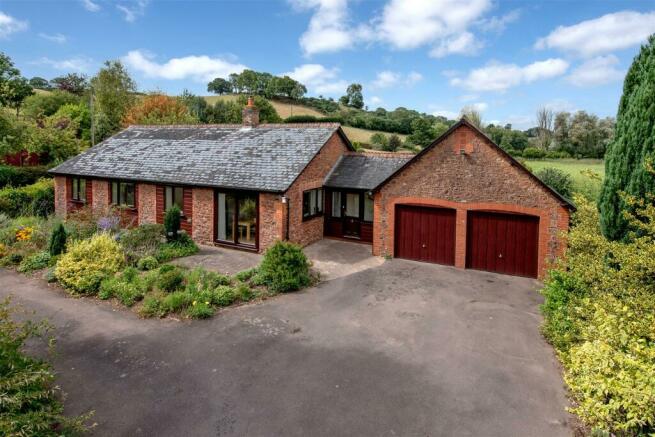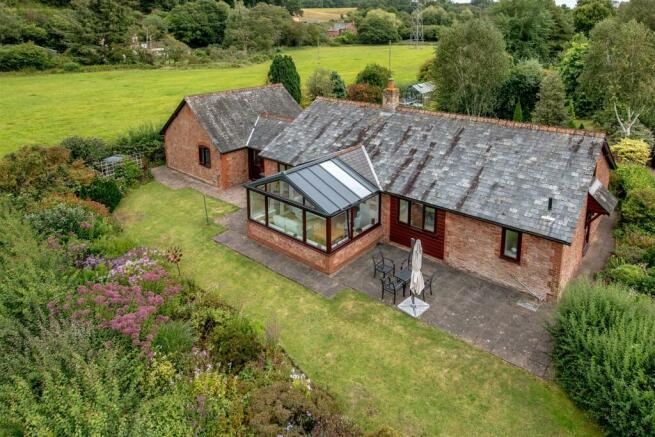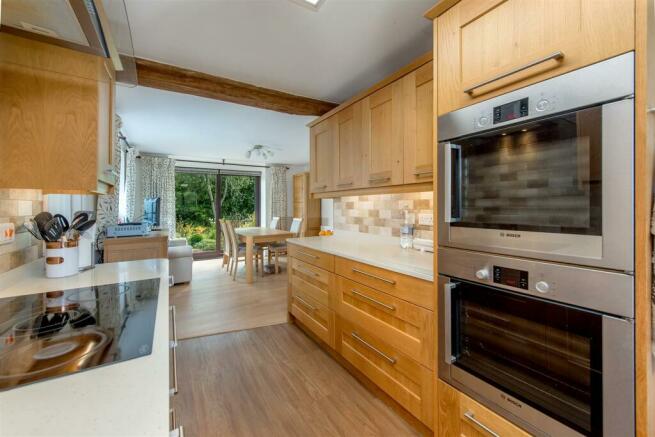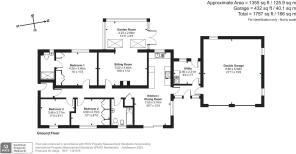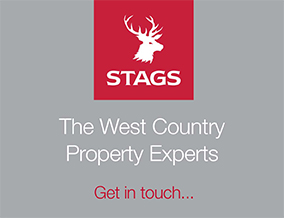
Kingswood, Stogumber, Taunton

- PROPERTY TYPE
Detached
- BEDROOMS
3
- BATHROOMS
2
- SIZE
1,355 sq ft
126 sq m
- TENUREDescribes how you own a property. There are different types of tenure - freehold, leasehold, and commonhold.Read more about tenure in our glossary page.
Freehold
Key features
- Detached stone barn conversion
- Superbly presented throughout
- Sitting room/garden room
- Kitchen/dining room and utility
- Three bedrooms, master en-suite
- Wonderful rural location
- Driveway and double garage
- Gardens and grounds of approximately two acres
- Council Tax band F
- Freehold
Description
Description - Braglands Barn is a delightful detached conversion which is superbly presented throughout and includes versatile and well proportioned accommodation. It was converted some 30 years ago, has double glazing throughout and oil fired central heating. It is the setting that is really special being within an attractive valley adjacent to the West Somerset Steam Railway. The gardens, which extend to approximately two acres, have been beautifully laid out and include areas of lawn with deep planted herbaceous borders and a paddock which has its own vehicular entrance on to the lane and is planted with a range of mature specimen trees and shrubs.
Location - Braglands Barn occupies a wonderfully peaceful setting in this sought-after village and enjoys glorious views across open farmland. Stogumber is conveniently located on the fringes of Exmoor in a valley between the Quantock and Brendon Hills, just off the main A358. The village comprises an ancient church, village inn, post office/store, primary school, Playing fields with cricket pitch and pavilion. There is also a station for the West Somerset steam railway and an active village community holding numerous events.
Accommodation - The accommodation includes a front door leading through to an entrance hallway with door to the garage, door to the utility room and door through to the open plan kitchen/dining room. The kitchen has been fitted with a range of matching oak fronted wall and base units with two built in ovens, five ring electric hob with extractor hood over, Minerva work surfaces, sink unit, plumbing and space for dishwasher and window overlooking the rear garden. The utility room has a sink and plumbing for a washing machine. The dining area has a sliding patio door to the front, window to side and wooden effect flooring. The inner hallway leads to the bedrooms and the sitting/garden room which centres upon an inset multi-fuel burner with slate hearth, exposed beam ceiling. The garden room has picture windows and an enclosed roof with double glazed door to side and offers wonderful views over the rear garden.
There are three bedrooms, the master bedroom benefitting from built-in wardrobes, rear aspect windows and doors to the ensuite shower room with washbasin and wc. There are two further bedrooms and a family bathroom suite with obscure double glazed window including a bath with shower over, wash basin, wc and bidet.
Outside - From the lane there is a five bar gate which opens onto a tarmac driveway which provides a parking and turning area which in turn leads to the attached double garage with twin up and over doors, electric points for fridges and freezers and a tap, window to rear and two side windows. At the front there are deep planted herbaceous borders with a pathway extending around the property. The gardens extend to the south east and include areas of lawn with herbaceous borders, specimen trees, shrubs and plants. There is a greenhouse and access to a further area of garden which was once a paddock, but has been planted with a wide variety of specimen trees and shrubs creating a wonderful area for wildlife. This area has its own vehicular entrance from the lane. To the rear of the property there is a deep paved patio area which opens on to a lawn bordered by herbaceous planting and has views over surrounding countryside.
Services - Mains electricity and water. Private drainage. Oil fired central heating. Standard Broadband available (Ofcom), Mobile availability likely outside with EE, Three, O2, Vodafone (Ofcom). Please note the agents have not inspected or tested these services.
Directions - From Taunton on the A358 turn left signposted Stogumber, proceed past the West Somerset Steam Railway and take the first turning right, follow the road and Braglands Barn can be identified as being the first property on the right hand side identified by the Stags For Sale sign.
Brochures
Kingswood, Stogumber, Taunton- COUNCIL TAXA payment made to your local authority in order to pay for local services like schools, libraries, and refuse collection. The amount you pay depends on the value of the property.Read more about council Tax in our glossary page.
- Band: F
- PARKINGDetails of how and where vehicles can be parked, and any associated costs.Read more about parking in our glossary page.
- Yes
- GARDENA property has access to an outdoor space, which could be private or shared.
- Yes
- ACCESSIBILITYHow a property has been adapted to meet the needs of vulnerable or disabled individuals.Read more about accessibility in our glossary page.
- Ask agent
Kingswood, Stogumber, Taunton
NEAREST STATIONS
Distances are straight line measurements from the centre of the postcode- Taunton Station10.4 miles




Stags' Taunton office is in Hammett Street, only 50m from the heart of Taunton's main shopping area, where Fore Street joins the town's main central roundabout and North Street. Ample car parking is available behind St Mary Magdalene Church in the Canon Street car park.
Stags has been a dynamic influence on the West Country property market for over 130 years and is acknowledged as the leading firm of chartered surveyors and auctioneers in the West Country with 21 geographically placed offices across Cornwall, Devon, Somerset and Dorset. We take great pride in the trust placed in our name and our reputation.
Stags offers the security of using an exceptional professional service with qualified chartered surveyors and dedicated property experts, who are able to give individual advice on a wide range of residential issues. We take pride in our in-depth knowledge of the West Country, as well as the regional property markets and are armed with a network of invaluable personal contacts, which enables us to deliver an impressive package of skills.
Notes
Staying secure when looking for property
Ensure you're up to date with our latest advice on how to avoid fraud or scams when looking for property online.
Visit our security centre to find out moreDisclaimer - Property reference 33382550. The information displayed about this property comprises a property advertisement. Rightmove.co.uk makes no warranty as to the accuracy or completeness of the advertisement or any linked or associated information, and Rightmove has no control over the content. This property advertisement does not constitute property particulars. The information is provided and maintained by Stags, Taunton. Please contact the selling agent or developer directly to obtain any information which may be available under the terms of The Energy Performance of Buildings (Certificates and Inspections) (England and Wales) Regulations 2007 or the Home Report if in relation to a residential property in Scotland.
*This is the average speed from the provider with the fastest broadband package available at this postcode. The average speed displayed is based on the download speeds of at least 50% of customers at peak time (8pm to 10pm). Fibre/cable services at the postcode are subject to availability and may differ between properties within a postcode. Speeds can be affected by a range of technical and environmental factors. The speed at the property may be lower than that listed above. You can check the estimated speed and confirm availability to a property prior to purchasing on the broadband provider's website. Providers may increase charges. The information is provided and maintained by Decision Technologies Limited. **This is indicative only and based on a 2-person household with multiple devices and simultaneous usage. Broadband performance is affected by multiple factors including number of occupants and devices, simultaneous usage, router range etc. For more information speak to your broadband provider.
Map data ©OpenStreetMap contributors.
