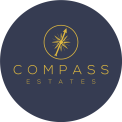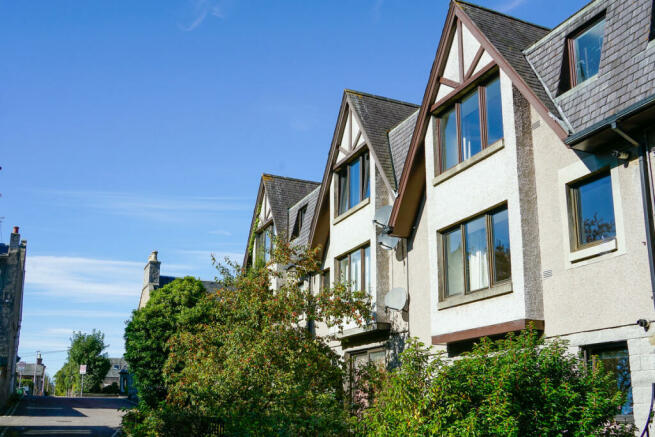
Albert Den, Aberdeen, AB25

- PROPERTY TYPE
Apartment
- BEDROOMS
2
- BATHROOMS
2
- SIZE
Ask agent
- TENUREDescribes how you own a property. There are different types of tenure - freehold, leasehold, and commonhold.Read more about tenure in our glossary page.
Freehold
Key features
- Large Modern Apartment
- Allocated Parking
- 2 Bedrooms - 2 Bathrooms
- City Centre Location
Description
Upon entering, you'll be captivated by the spacious lounge/diner, flooded with natural light from a large picture window offering views of the sky and greenery. The dining area is ideal for hosting guests, while the bright and well-equipped kitchen makes food prep easy. The primary bedroom features a generous fitted wardrobe and an ensuite shower room, while the second bedroom also offers ample storage. A main bathroom completes the living space.
Situated in the west end, this property is conveniently located near all the amenities of Aberdeen City centre, including shopping, dining, and entertainment options just a short walk away. Aberdeen Beach is also nearby, providing a variety of shops, restaurants, and activities for residents to enjoy.
With a private allocated parking space and easy access to public transportation on Albert Street, navigating the city and beyond is a breeze. Don't miss this fantastic opportunity to reside in a peaceful and tranquil west end property that offers the best of city living.
DISCLAIMER These particulars are intended to give a fair description of the property, but their accuracy cannot be guaranteed, and they do not constitute or form part of an offer of contract. Intending purchasers must rely on their own inspection of the property. None of the above appliances/services have been tested by ourselves. We recommend purchasers arrange for a qualified person to check all appliances/ services before legal commitment. Whilst every attempt has been made to ensure the accuracy of the floorplan contained here, measurements of doors, windows, rooms and any other items are approximate, and no responsibility is taken for any error, omission, or misstatement. This plan is for illustrative purposes only and should be used as such by any prospective purchaser.
Lounge/Diner
20'8" x 17'4" (6.30m x 5.30m)
Exceptionally large and bright, south facing lounge/diner with a large picture window.
Kitchen
7'6" x 9'6" (2.30m x 2.90m)
Bright south facing fitted kitchen.
Bathroom
5'10" x 6'6" (1.80m x 2.00m)
Fitted with white 3 piece suite and shower over bath.
Primary bedroom
9'2" x 16'0" (2.80m x 4.90m)
Double bedroom with large fitted wardrobe & ensuite shower room.
Ensuite
6'10" x 3'11" (2.10m x 1.20m)
Ensuite shower room.
Bedroom 2
7'6" x 13'1" (2.30m x 4.00m)
Double bedroom with large fitted wardrobe.
Allocated Parking space
Allocated parking space with this property
Disclaimer
These particulars are intended to give a fair description of the property but their accuracy cannot be guaranteed, and they do not constitute or form part of an offer of contract. Intending purchasers must rely on their own inspection of the property. None of the above appliances/services have been tested by ourselves. We recommend that purchasers arrange for a qualified person to check all appliances/services before making a legal commitment. Whilst every attempt has been made to ensure the accuracy of the floorplan contained here, measurements of doors, windows, rooms and any other items are approximate and no responsibility is taken for any error, omission, or misstatement. This plan is for illustrative purposes only and should be used as such by any prospective purchaser. Photos may have been altered, enhanced or virtually staged for marketing purposes.
- COUNCIL TAXA payment made to your local authority in order to pay for local services like schools, libraries, and refuse collection. The amount you pay depends on the value of the property.Read more about council Tax in our glossary page.
- Band: E
- PARKINGDetails of how and where vehicles can be parked, and any associated costs.Read more about parking in our glossary page.
- Allocated
- GARDENA property has access to an outdoor space, which could be private or shared.
- Ask agent
- ACCESSIBILITYHow a property has been adapted to meet the needs of vulnerable or disabled individuals.Read more about accessibility in our glossary page.
- Ask agent
Albert Den, Aberdeen, AB25
NEAREST STATIONS
Distances are straight line measurements from the centre of the postcode- Aberdeen Station0.7 miles
- Dyce Station5.0 miles
About Compass Estates, Livingston
Alba Innovation Centre, Alba Campus, Livingston, West Lothian, EH54 7GA

Compass Estates: Your Journey, Our Expertise.
Compass Estates takes pride in its local expertise, covering the entirety of Scotland. From the bustling urban landscapes to the serene countryside, our reach is vast, allowing us to connect buyers with their dream homes and sellers with the right opportunities. Our extensive network, combined with cutting-edge technology, enables us to stay ahead of market trends and deliver results that exceed expectations.
Notes
Staying secure when looking for property
Ensure you're up to date with our latest advice on how to avoid fraud or scams when looking for property online.
Visit our security centre to find out moreDisclaimer - Property reference RX411934. The information displayed about this property comprises a property advertisement. Rightmove.co.uk makes no warranty as to the accuracy or completeness of the advertisement or any linked or associated information, and Rightmove has no control over the content. This property advertisement does not constitute property particulars. The information is provided and maintained by Compass Estates, Livingston. Please contact the selling agent or developer directly to obtain any information which may be available under the terms of The Energy Performance of Buildings (Certificates and Inspections) (England and Wales) Regulations 2007 or the Home Report if in relation to a residential property in Scotland.
*This is the average speed from the provider with the fastest broadband package available at this postcode. The average speed displayed is based on the download speeds of at least 50% of customers at peak time (8pm to 10pm). Fibre/cable services at the postcode are subject to availability and may differ between properties within a postcode. Speeds can be affected by a range of technical and environmental factors. The speed at the property may be lower than that listed above. You can check the estimated speed and confirm availability to a property prior to purchasing on the broadband provider's website. Providers may increase charges. The information is provided and maintained by Decision Technologies Limited. **This is indicative only and based on a 2-person household with multiple devices and simultaneous usage. Broadband performance is affected by multiple factors including number of occupants and devices, simultaneous usage, router range etc. For more information speak to your broadband provider.
Map data ©OpenStreetMap contributors.





