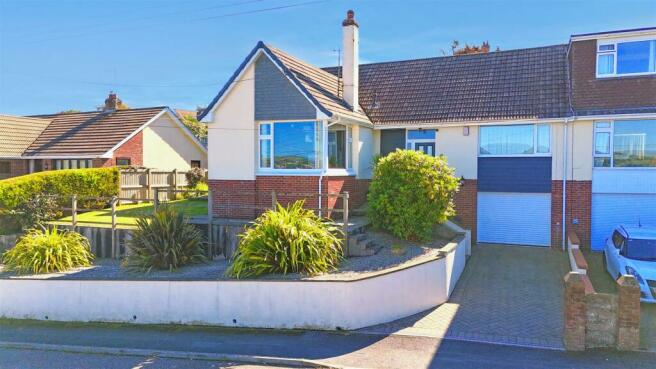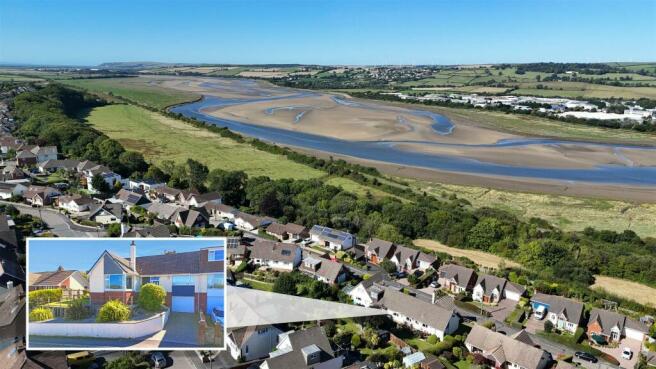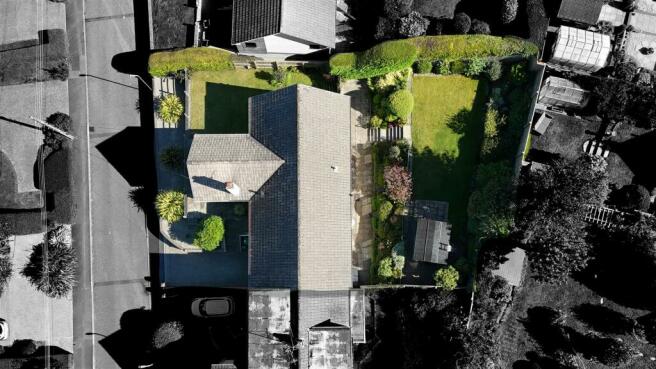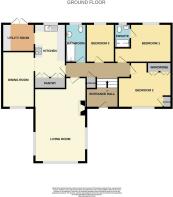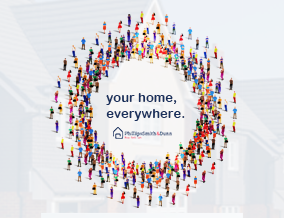
Cleave Road, Sticklepath, Barnstaple

- PROPERTY TYPE
Semi-Detached Bungalow
- BEDROOMS
3
- BATHROOMS
2
- SIZE
Ask agent
- TENUREDescribes how you own a property. There are different types of tenure - freehold, leasehold, and commonhold.Read more about tenure in our glossary page.
Freehold
Key features
- Beautiful Estuary Views & Sunsets
- Modern Kitchen and Bathroom Suites
- South Facing Garden
- CHAIN FREE!
- Triple Aspect Living Room
- Excellent Condition Throughout
- Useful Utility Room
- Two Large Double Bedrooms
- Bathroom and Ensuite
Description
This beautifully presented three-bedroom bungalow in Sticklepath boasts stunning estuary and distant countryside views, making it a serene retreat. Upon entry, you are welcomed by a spacious hallway, providing plenty of room for coats, shoes, and everyday essentials.
The layout of this home has been thoughtfully designed to ensure a comfortable flow. To the left, you are treated to a large, triple-aspect living room which is bathed in natural light provided by the three windows which all offer different, impressive viewpoints of the surrounding scenery. The room is an inviting space for relaxation, with a central fireplace adding warmth and a cosy focal point.
The kitchen is both practical and stylish, featuring ample cupboard space and a large fitted pantry for extra storage. It’s well-equipped with modern appliances, including a 4-ring gas hob, double oven, fridge and dishwasher. The sink is positioned to take in views of the south-facing rear garden, offering a pleasant outlook while you work in the kitchen. Off the kitchen, the dining room provides a perfect space for family meals or entertaining guests, with the added bonus of the picturesque views.
A separate utility room houses a freezer and fitting point for a washing machine and benefits from double doors which lead directly to the rear garden, allowing easy access for line-drying laundry.
The master bedroom is generously sized and benefits from a modern ensuite bathroom with a walk-in shower, offering both convenience and style. Bedroom two is also a good size, complete with built-in wardrobes and a vanity dressing table, providing a comfortable and organized space. Bedroom three is currently used as an office or hobby room, but could easily serve as a third bedroom or guest room, depending on your needs.
To complete the home, there is a neatly presented family bathroom, featuring a three-piece suite with a bath and overhead shower, perfect for accommodating family members or guests.
Entrance Hall -
Living Room - 6.91m x 4.04m (22'8" x 13'3") -
Kitchen - 4.35m x 2.55m (14'3" x 8'4") -
Dining Room - 4.43m x 3.01m (14'6" x 9'10") -
Utility Room - 2.61m x 2.28m (8'6" x 7'5") -
Bedroom 1 - 4.67m x 3.15m (15'3" x 10'4") -
En-Suite -
Bedroom 2 - 4.36m x 3.70m (14'3" x 12'1") -
Bedroom 3 - 3.15m x 2.30m (10'4" x 7'6") -
Bathroom -
Garage - 4.85m x 4.37m (15'10" x 14'4") -
The exterior of this charming bungalow is equally impressive, offering a blend of practicality and beauty. At the front, you are greeted by a private driveway leading to a single garage, complete with electric doors and convenient electrical points. Steps guide you to the front entrance, while paving surrounds the property, leading to a side gate and an additional lawned area, perfect for extra greenery or garden storage.
At the rear, the south-facing garden is a true highlight. Beautifully terraced and split into two levels, it offers a peaceful retreat. The lower patio area provides a perfect spot for outdoor dining or relaxation, while the raised lawned section is ideal for sunbathing or enjoying the fresh air. A charming sunhouse at the top of the garden adds character and offers a cosy space to unwind. Thanks to the high vantage point, the garden is bathed in natural light throughout the day, allowing you to enjoy both stunning sunrises and picturesque sunsets.
This property is ideally located within walking distance of Barnstaple Town Centre, the commercial heart of North Devon, offering a range of amenities including shops, restaurants, banks, and leisure facilities. Set in the scenic River Taw valley, it provides easy access to nearby beaches like Woolacombe, Croyde, and Instow, perfect for family outings. Outdoor enthusiasts can explore the North Devon Tarka Trail and Exmoor National Park’s trails. While excellent transport links via the A361 and Barnstaple train station ensure easy access to the M5 motorway and Exeter.
Brochures
Cleave Road, Sticklepath, Barnstaple- COUNCIL TAXA payment made to your local authority in order to pay for local services like schools, libraries, and refuse collection. The amount you pay depends on the value of the property.Read more about council Tax in our glossary page.
- Ask agent
- PARKINGDetails of how and where vehicles can be parked, and any associated costs.Read more about parking in our glossary page.
- Yes
- GARDENA property has access to an outdoor space, which could be private or shared.
- Yes
- ACCESSIBILITYHow a property has been adapted to meet the needs of vulnerable or disabled individuals.Read more about accessibility in our glossary page.
- Ask agent
Energy performance certificate - ask agent
Cleave Road, Sticklepath, Barnstaple
Add an important place to see how long it'd take to get there from our property listings.
__mins driving to your place



Your mortgage
Notes
Staying secure when looking for property
Ensure you're up to date with our latest advice on how to avoid fraud or scams when looking for property online.
Visit our security centre to find out moreDisclaimer - Property reference 33384180. The information displayed about this property comprises a property advertisement. Rightmove.co.uk makes no warranty as to the accuracy or completeness of the advertisement or any linked or associated information, and Rightmove has no control over the content. This property advertisement does not constitute property particulars. The information is provided and maintained by Phillips, Smith & Dunn, Barnstaple. Please contact the selling agent or developer directly to obtain any information which may be available under the terms of The Energy Performance of Buildings (Certificates and Inspections) (England and Wales) Regulations 2007 or the Home Report if in relation to a residential property in Scotland.
*This is the average speed from the provider with the fastest broadband package available at this postcode. The average speed displayed is based on the download speeds of at least 50% of customers at peak time (8pm to 10pm). Fibre/cable services at the postcode are subject to availability and may differ between properties within a postcode. Speeds can be affected by a range of technical and environmental factors. The speed at the property may be lower than that listed above. You can check the estimated speed and confirm availability to a property prior to purchasing on the broadband provider's website. Providers may increase charges. The information is provided and maintained by Decision Technologies Limited. **This is indicative only and based on a 2-person household with multiple devices and simultaneous usage. Broadband performance is affected by multiple factors including number of occupants and devices, simultaneous usage, router range etc. For more information speak to your broadband provider.
Map data ©OpenStreetMap contributors.
