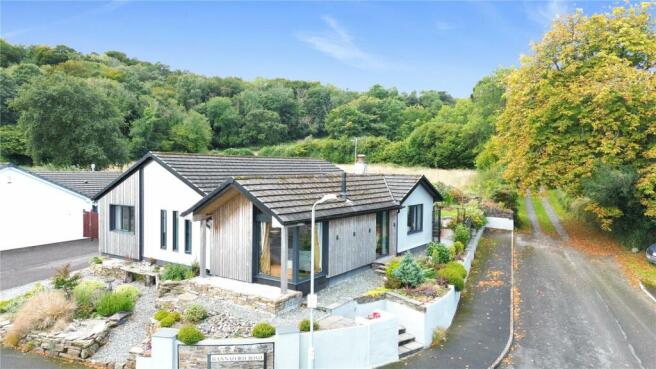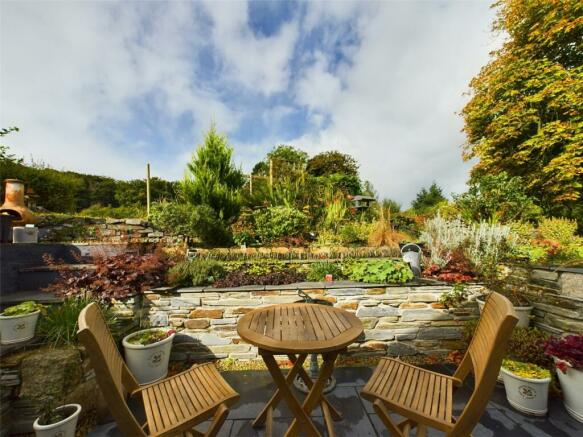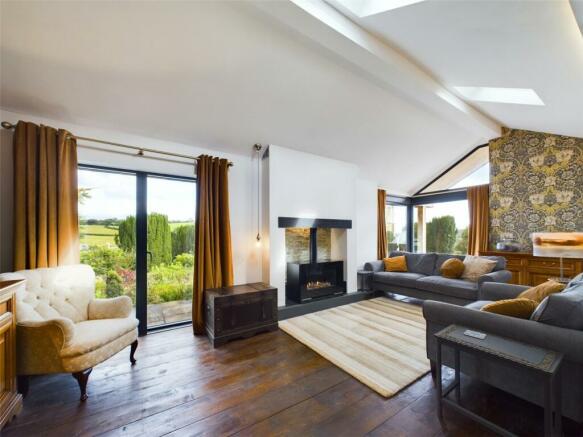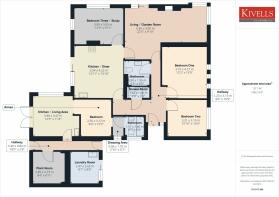
Hannaford Road, Lifton, Devon, PL16

- PROPERTY TYPE
Bungalow
- BEDROOMS
4
- BATHROOMS
3
- SIZE
Ask agent
- TENUREDescribes how you own a property. There are different types of tenure - freehold, leasehold, and commonhold.Read more about tenure in our glossary page.
Ask agent
Description
Location
The property is situated in the heart of the popular and sought after village of Lifton, which boasts a range of amenities including a Village Store / Post Office, Parish Church, Community Centre, Public Houses, County Primary School and Doctors Surgery. The property is a short walk from a popular farm shop and there is a park and good dog walks close by. The ancient former market town of Launceston lies 5 miles to the West and boasts a range of shopping, commercial, educational and recreational facilities and lies adjacent to the A30 trunk road which gives access to Truro and West Cornwall in one direction and Exeter (with M5 motorway link) and beyond in the opposite direction.
DESCRIPTION
A fantastic opportunity to purchase a detached bungalow which has been recently modernised to a high and thoughtful standard throughout. There is also the added benefit of a one bedroom annexe which is ideal for those seeking multi-generation living or could be re-incorporated into the property by re-installing the doorway to possibly provide a master bedroom en-suite with French doors opening onto the garden.
The property is situated within the heart of the popular village of Lifton and boasts some lovely views of Lifton church together with distant views towards the countryside including Dartmoor. This wonderful opportunity comprises; entrance hallway, three bedrooms, shower room, bathroom, lounge and kitchen / diner. The annexe has its own separate access from the side of the property and has a kitchen / diner / lounge, one bedroom and large bathroom.
Externally there is tandem parking for at least three vehicles in turn leading into the garage with utility room and plant room.
There is also a wonderfully landscaped rear garden with lawn, patio and flower beds. The front of the property is also landscaped with flower beds and stone walling.
This property boasts many attributes with its wonderful gardens. A viewing is highly recommended to appreciate all the many selling points of 2 Hannaford Road.
ACCOMMODATION
ENTRANCE HALLWAY
Doors leading to all rooms. LVT flooring.
KITCHEN
Base units with work surface over and slate splash backs having inset stainless steel sink, mixer tap and drainer. Electric range one and a half width cooker with ceramic hob, built-in microwave and integrated larder fridge, freezer and dishwasher. Space for dining room table. LVT flooring. Sliding doors leading onto patio area and landscaped garden.
BEDROOM THREE / RECEPTION ROOM
Dual aspect windows to the rear and side elevations with countryside views. LVT flooring. This room could be created into a further reception room / snug, bedroom or home office.
LIVING ROOM
Triple glazed French door giving access to side access leading to rear garden with countryside views. Vaulted ceiling with two south facing Velux windows. Floor to ceiling window to the front elevation with countryside views. Glass fronted Calor Gas log effect feature fire (bottles externally sited) on slate hearth, exposed stonework and slate mantle. Timber plank, real wood flooring, wood panelled feature wall, fitted bookcase / display shelving with integrated radiator cabinet.
BATHROOM
Suite of bath with glass screen and rainfall shower, wall hung W.C. with concealed cistern and wall hung sink with mixer tap and vanity unit below. Three speed extractor fan (externally vented), concealed daylight and soft light option lighting and tiled flooring.
SHOWER / WET ROOM
Walk-in shower with rainfall head, wall hung W.C. with concealed cistern and wall hung basin with mixer tap and mirror above. Radiator and floor to ceiling tiles. Feature bark edge timber shelving and extractor fan. Bonded wet room flooring system.
BEDROOM TWO
Window to the front elevation with slate sills and countryside views. Space for double bed, bedroom furniture, radiator and laminate flooring.
BEDROOM ONE
Three flag windows with slate sills and countryside views. Space for king size bed, bedroom furniture, radiator and laminate flooring.
ANNEXE / STUDIO
Can be accessed from the side of the property or from patio doors from the rear garden.
LIVING ROOM / DINING ROOM / KITCHEN
South west facing double glazed French doors open out to the garden and slate paved patio. Window to the side elevation. Kitchen base units with work surface over, inset stainless sink and tiled splash back with shelving above and integrated fridge. Electric fire on slate hearth and laminate flooring.
BEDROOM
Radiator, laminate flooring and spotlights. Space for double bed. Door into :-
DRESSING AREA
Window to the side elevation.
BATHROOM
Obscure window to the side elevation. Tile enclosed bath with shower and glass screen, wall hung sink with mixer tap and W.C. with concealed cistern. Lino flooring and externally vented extractor fan.
GARAGE
Currently used as a utility room. Work surface having inset stainless sink with mixer tap and drainer. One cupboard below, space for washing machine and tumble dryer. Lino flooring and plenty of space for further storage.
OUTSIDE
At the front of the property there are wonderful stone flower beds housing a variety of flowers and shrubs. A gravelled path leads you through the front garden and there is also a metal gate which provides access to the rear garden. To the side of the property there is tandem parking for at least three vehicles. There is also further off-street parking available next to the property.
The rear garden can be accessed from either side of the property along with access from the kitchen / diner. There are various patio areas which provides space for outdoor entertaining and enjoying the sunshine. One of the patio areas is raised and provides wonderful countryside views towards Dartmoor. In the garden there is a variety of flower beds and well-established shrubs together with an area laid to lawn for ease of maintenance. There is also a stone wall with flower beds within which creates a wonderful feature of the garden.
The gardens are simply charming and are such an added bonus to the property especially if you are keen gardeners.
SERVICES
Mains water (metered), electricity (smart meter) and drainage. Gas fire (bottled gas). Central heating and hot water provided by Air Source Heat Pump and Thermal store. Hard wired heat and smoke alarms in the house and annexe. Carbon Dioxide sensor in main lounge. The Solar panels are owned by the property and produce an income of approximately £400 per quarter. All energy gains generated from the Solar PV panels are enhanced with the battery storage.
COUNCIL TAX BAND
D
EE RATING
C
DIRECTIONS
What Three Words – lights.highly.innovator
VIEWINGS STRICTLY BY APPOINTMENT ONLY
Please ring to view this property and check availability before incurring travel time/costs. FULL DETAILS OF ALL OUR PROPERTIES ARE AVAILABLE ON OUR WEBSITE
EASEMENTS, WAYLEAVES & RIGHTS OF WAY
The property is offered for sale, subject to and with the benefit of all matters contained in or referred to in the Property and Charges Register of the registered title together with all public or private rights of way, wayleaves, easements and other rights of way, which cross the property.
BOUNDARIES
Any purchaser shall be deemed to have full knowledge of all boundaries and neither vendor nor the vendor’s agents will be responsible for defining the boundaries or the ownership thereof. Should any dispute arise as to the boundaries or any points on the particulars or plans or the interpretation of them, the question shall be referred to the vendor’s agent whose decision acting as experts shall be final.
IMPORTANT NOTICE
Kivells, their clients and any joint agents give notice that:
1. They are not authorised to make or give any representations or warranties in relation to the property either here or elsewhere, either on their own behalf or on behalf of their client or otherwise. They assume no responsibility for any statement that may be made in these particulars. These particulars do not form part of any offer or contract and must not be relied upon as statements or representations of fact.
2. Any areas, measurements or distances are approximate. The text, photographs and plans are for guidance only and are not necessarily comprehensive. It should not be assumed that the property has all necessary planning, building regulation or other consents and Kivells have not tested any services, equipment, or facilities. Purchasers must satisfy themselves by inspection or otherwise.
Brochures
Particulars- COUNCIL TAXA payment made to your local authority in order to pay for local services like schools, libraries, and refuse collection. The amount you pay depends on the value of the property.Read more about council Tax in our glossary page.
- Band: D
- PARKINGDetails of how and where vehicles can be parked, and any associated costs.Read more about parking in our glossary page.
- Yes
- GARDENA property has access to an outdoor space, which could be private or shared.
- Yes
- ACCESSIBILITYHow a property has been adapted to meet the needs of vulnerable or disabled individuals.Read more about accessibility in our glossary page.
- Ask agent
Hannaford Road, Lifton, Devon, PL16
NEAREST STATIONS
Distances are straight line measurements from the centre of the postcode- Gunnislake Station9.2 miles



Kivells is a proudly independent firm and believes in delivering outstanding customer service. We have been selling property in Cornwall and Devon since 1885 and know our local markets intimately.
We believe in a focused, targeted approach to selling your property using our local knowledge, national connections and cutting edge IT, to ensure you get the best possible service. If you are looking to buy a property in the Westcountry, Kivells will help you every step of the way, with an up to date list of properties which are currently on the market available on our website.
If you are selling your home, Kivells will market your property in a highly effective way. Our website will list your property's full details along with photographs, comprehensive floor plans and Energy Performance Certificate (EPC) so that any prospective buyer anywhere in the world can view details of your property at the click of a mouse.
Notes
Staying secure when looking for property
Ensure you're up to date with our latest advice on how to avoid fraud or scams when looking for property online.
Visit our security centre to find out moreDisclaimer - Property reference LAU240337. The information displayed about this property comprises a property advertisement. Rightmove.co.uk makes no warranty as to the accuracy or completeness of the advertisement or any linked or associated information, and Rightmove has no control over the content. This property advertisement does not constitute property particulars. The information is provided and maintained by Kivells, Launceston. Please contact the selling agent or developer directly to obtain any information which may be available under the terms of The Energy Performance of Buildings (Certificates and Inspections) (England and Wales) Regulations 2007 or the Home Report if in relation to a residential property in Scotland.
*This is the average speed from the provider with the fastest broadband package available at this postcode. The average speed displayed is based on the download speeds of at least 50% of customers at peak time (8pm to 10pm). Fibre/cable services at the postcode are subject to availability and may differ between properties within a postcode. Speeds can be affected by a range of technical and environmental factors. The speed at the property may be lower than that listed above. You can check the estimated speed and confirm availability to a property prior to purchasing on the broadband provider's website. Providers may increase charges. The information is provided and maintained by Decision Technologies Limited. **This is indicative only and based on a 2-person household with multiple devices and simultaneous usage. Broadband performance is affected by multiple factors including number of occupants and devices, simultaneous usage, router range etc. For more information speak to your broadband provider.
Map data ©OpenStreetMap contributors.





