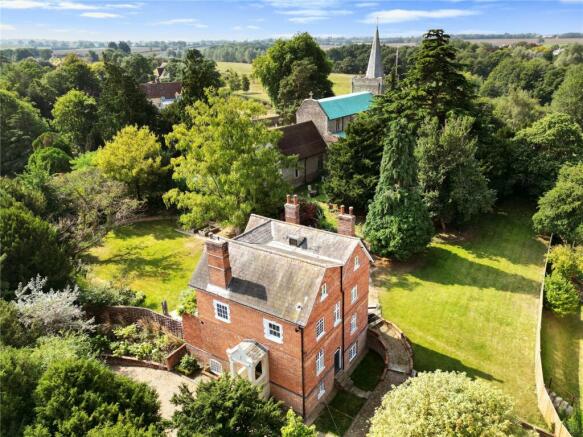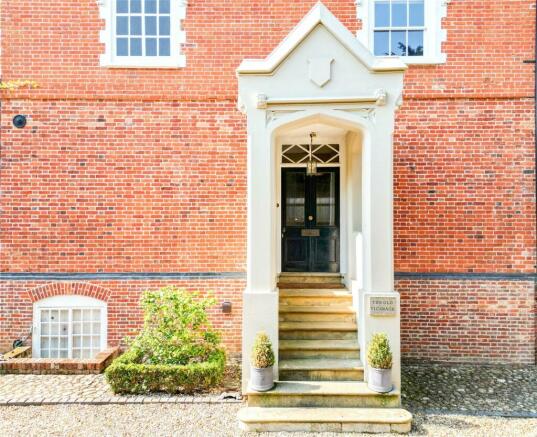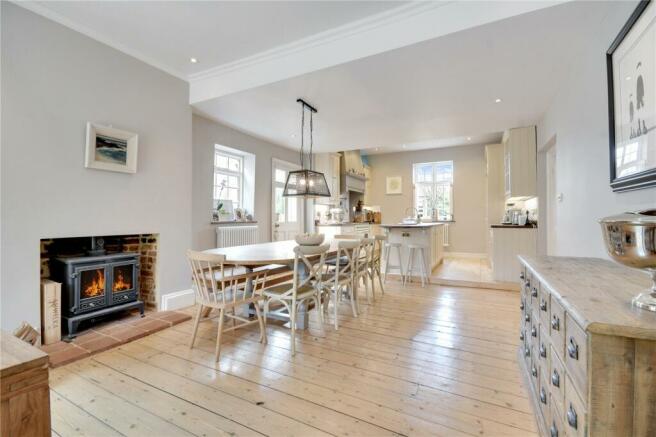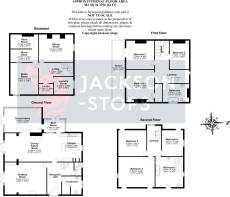
Great Bardfield, Essex, CM7

- PROPERTY TYPE
Detached
- BEDROOMS
6
- BATHROOMS
2
- SIZE
Ask agent
- TENUREDescribes how you own a property. There are different types of tenure - freehold, leasehold, and commonhold.Read more about tenure in our glossary page.
Freehold
Key features
- Almost 4000 sq ft of family living space over four floors
- Six double bedrooms
- Two family bathrooms
- Drawing room
- Dining/family room
- Sitting room
- Garden room/conservatory
- Kitchen breakfast room
- Boot room
- Laundry/utility room
Description
** NOW EXCHANGED **
An important, Victorian Grade II listed former Vicarage, elevated within the heart of the sought after village of Great Bardfield. Set on circa 0.75 of an acre (stls), offering just under 4,000 sq ft of stunning family, living space over four floors. There are six double bedrooms, four generous receptions, beautiful south facing landscaped gardens and parking for numerous vehicles. Located in the heart of the village. In excellent condition both internally and externally following a meticulous restoration over the last 10 years. EPC exempt.
THE PROPERTY
The Old Vicarage is a distinctive and elevated detached village residence, Grade II listed dating back to the early/mid-19th century, of recently exposed brick elevations under a slated roof. The house was originally the vicarage to the Church of St. Mary’s in Great Bardfield but was sold into private ownership by the Chelmsford Diocese in 1980. It remains one of the most important properties within the village, deserving of its elevated position, set in front of the church enjoying lovely views within the heart of the village. The property delivers the features you would expect from the Victorian period including original solid wood flooring, impressively high ceilings, generous light living space, beautiful fireplaces and deep sash windows with Thomas Sanderson shutters to the basement and ground floor levels.
Steps from the front of The Old Vicarage ascend into an impressive ornate porch, protecting the recently refurbished original front door. The main entrance hall with original solid wood flooring, provides a turning stairwell to the basement, first and second floors and access into a substantial ground floor cloakroom and boot room. The drawing room is located to the front of the house with double doors opening on to the south facing York stone terrace, bespoke book shelving to one wall and a lovely open fireplace with marble surround. The fully fitted kitchen breakfast room is located in the heart of the house with solid wood surfaces, an electric range cooker and substantial breakfast bar. The kitchen gives access onto the adjoining boot room which opens to the western courtyard and is also open to a magnificent (27’9 x 13’11) family / dining room. This section of the house has been transformed by the current owners, now providing very modern open living space that once again opens via double doors onto the south facing York stone terrace. It also enjoys a woodburning stove, a continuation of the original flooring from the hallway and access into the conservatory / garden room. The vaulted conservatory has had a new roof and gable end in recent years and is currently utilised as a successful playroom. It gives access into the adjoining boot room and enjoys views to the west onto the sunken pond and church. It also opens via double doors onto the south terrace. The basement is substantial and due to the French drain above, dry and useable. It currently provides a charming, exposed brick sitting room with impressive inglenook fireplace above an inset wood burner and generous window looking out to the side garden. Adjacent is a generous, utility/laundry room and walk in pantry, which could become a lower floor cloakroom if required. The boiler room houses the recently purchased boiler, water tank and water softener which benefit from a state-of-the-art pressurised system. All of which was installed in June 2024.
To the first floor there are three double bedrooms all boasting lovely views. Bedroom three could be utilised as a first-floor office with telephone points and internet already hard wired. Of note the master bedroom which benefits from a working Victorian fireplace with cupboards either side and double doors that open onto a delightful balcony with wisteria, overlooking the garden to the south. It previously benefitted from an ensuite shower room which could be reinstated subject to the usual consents. This space is currently used as a substantial walk-in wardrobe. Bedroom two also has access onto the balcony and shares the beautiful family bathroom with the other two bedrooms. The top floor has great potential to create a master suite and dressing room, if required, to create more light via conservation skylight windows if the current family bathroom with separate shower was split. Bedroom four is actually the largest of the six bedrooms and looks onto the rear garden. The other two bedrooms are again, good size doubles.
EXTERNALLY
Outside, to the rear of the property is an enclosed and private south facing landscaped garden which is partly walled, with established trees and planting offering interest and colour throughout the year. These magnificent grounds are accessed from both the family/dining room, conservatory and the drawing room onto a fantastic York stone terrace below an established wisteria. The patio benefits from subtle external lighting as do the landscaped beds, silver birch, eucalyptus, and Acer. A recently constructed cedar shed with power is hidden within the planting, a side gate next to the conservatory opens to a delightful courtyard area to the west with sunken pond protected by an exposed brick wall, leading on to the recently acquired, predominantly lawned section of garden to the west. A cobbled pathway leads down to a topiary garden to the front above the parking. A discreet shared driveway sweeps up and away from the road beyond deep front beds, below woven willow fencing to parking in front of the property, continuing past the house to further extensive parking to the northern boundary.
AGENTS NOTE
The property has undergone an extensive and extremely sympathetic restoration project during the current owner’s occupancy of 10 years, including wooden floor restoration, the opening of partition walls, a French drain to the North elevation, replacement of windows with hardwood casements and heritage double glazing, additional land that was purchased from the Church, remote controlled external lighting, beautiful York stone patio, woven willow fencing to the front and rear gardens and a new boiler, water softener and tank. A list of further works can be provided upon request.
LOCATION
The thriving village of Great Bardfield offers an array of facilities including two pubs, village supermarket, deli, butchers’ shop and cafes. Braintree is approximately 8 miles away with various supermarkets including M & S at the Freeport centre and train station serving London Liverpool Street. There is also fantastic schooling available in all sectors, predominantly Chelmsford (19.9 miles), Colchester (26.2 miles) and Felsted (8.6 miles)
DIRECTIONS
From Saffron Walden and Great Dunmow take the B184 and from Bishop’s Stortford area take the B1051 following signposts to the town of Thaxted. Set within the town of Thaxted on the Great Dunmow side take the left-hand turn to The Bardfields and continue on this road until Great Bardfield village. Turn left on to the B1057 following signs to Finchingfield and take the first turning right within the village following the road, bearing round to the right and the property will be found on the right-hand side.
SERVICES
Oil fired central heating, mains drainage.
Brochures
Particulars- COUNCIL TAXA payment made to your local authority in order to pay for local services like schools, libraries, and refuse collection. The amount you pay depends on the value of the property.Read more about council Tax in our glossary page.
- Band: H
- LISTED PROPERTYA property designated as being of architectural or historical interest, with additional obligations imposed upon the owner.Read more about listed properties in our glossary page.
- Listed
- PARKINGDetails of how and where vehicles can be parked, and any associated costs.Read more about parking in our glossary page.
- Yes
- GARDENA property has access to an outdoor space, which could be private or shared.
- Yes
- ACCESSIBILITYHow a property has been adapted to meet the needs of vulnerable or disabled individuals.Read more about accessibility in our glossary page.
- Ask agent
Energy performance certificate - ask agent
Great Bardfield, Essex, CM7
Add an important place to see how long it'd take to get there from our property listings.
__mins driving to your place
Your mortgage
Notes
Staying secure when looking for property
Ensure you're up to date with our latest advice on how to avoid fraud or scams when looking for property online.
Visit our security centre to find out moreDisclaimer - Property reference CHD240032. The information displayed about this property comprises a property advertisement. Rightmove.co.uk makes no warranty as to the accuracy or completeness of the advertisement or any linked or associated information, and Rightmove has no control over the content. This property advertisement does not constitute property particulars. The information is provided and maintained by Jackson-Stops, Chelmsford. Please contact the selling agent or developer directly to obtain any information which may be available under the terms of The Energy Performance of Buildings (Certificates and Inspections) (England and Wales) Regulations 2007 or the Home Report if in relation to a residential property in Scotland.
*This is the average speed from the provider with the fastest broadband package available at this postcode. The average speed displayed is based on the download speeds of at least 50% of customers at peak time (8pm to 10pm). Fibre/cable services at the postcode are subject to availability and may differ between properties within a postcode. Speeds can be affected by a range of technical and environmental factors. The speed at the property may be lower than that listed above. You can check the estimated speed and confirm availability to a property prior to purchasing on the broadband provider's website. Providers may increase charges. The information is provided and maintained by Decision Technologies Limited. **This is indicative only and based on a 2-person household with multiple devices and simultaneous usage. Broadband performance is affected by multiple factors including number of occupants and devices, simultaneous usage, router range etc. For more information speak to your broadband provider.
Map data ©OpenStreetMap contributors.





