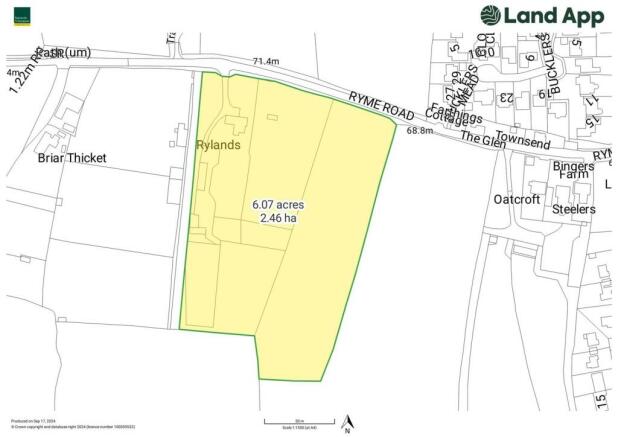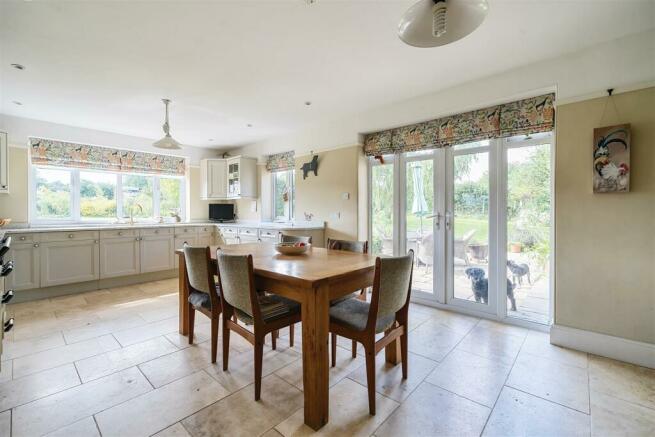
Ryme Road, Yetminster, Sherborne

- PROPERTY TYPE
Detached
- BEDROOMS
4
- BATHROOMS
2
- SIZE
Ask agent
- TENUREDescribes how you own a property. There are different types of tenure - freehold, leasehold, and commonhold.Read more about tenure in our glossary page.
Freehold
Key features
- An impressive detached four-bedroom house
- Panoramic views over Dorset
- Gardens and Grounds 6.07 Acres.
- Equestrian facilities with five stables and ample outbuildings
- 20m x 60m outdoor arena
- No onward chain
Description
The Dwelling - Originally constructed in 1941 and thoughtfully extended and refurbished in 2012, this charming four-bedroom home is nestled in a prime location, perfectly designed to harmonize with its surrounding landscape. With a meticulous layout that enhances the natural beauty of the expansive grounds, this property offers breath-taking panoramic views across the picturesque Dorset countryside. Combining timeless character with modern elegance, this home also features an array of outbuildings, equestrian stabling and sits proudly within 6.07 acres.
Accommodation - The ground floor welcomes you with a spacious entrance hall, offering seamless access to all the main reception rooms. At the rear of the property, the generously sized kitchen cater to all culinary needs, featuring a range of units topped with sleek granite worktops. It is fully equipped with integrated appliances and a double Belfast sink is perfectly positioned beneath a south-facing window, framing delightful views of the rear garden. The expansive kitchen benefits from underfloor heating and opens through French doors to a south-facing patio.
Adjacent to the kitchen, a passageway leads to a pantry, a cloakroom and a well-equipped utility room, offering ample storage, extra workspace and space for appliances. For added convenience, a door from the utility room provides direct access to the rear garden.
The dining room and living room are situated opposite each other off the central hallway, both offering bright and spacious areas, each with its own charming fireplace. The living room further benefits from French doors that open onto the rear patio.
The first floor features a spacious landing with breath-taking panoramic views over the Dorset countryside. From here, four double bedrooms, each offering stunning vistas of the surrounding landscape, can be accessed. Bedrooms one and two both benefit from ensuite shower rooms and fitted wardrobes. Additionally, a well-appointed family bathroom is also located off the landing.
Garden And Outbuildings - Accessed via electric gates, the driveway leads to both the property and garage, ascending gracefully past the house to provide further access to the outbuildings and yard at the rear. The front and rear gardens are beautifully maintained, predominantly laid to lawn and bordered by mature shrubs and vibrant flower beds.
Accessed via an enclosed concrete yard, Outbuilding two comprises lighting and power throughout with three indoor stables, each featuring rear windows. From the stables, the tack room and a versatile workshop/feed room, can be located. Additionally, a lean-to shed, accessible through double doors or externally via a gate, provides further storage.
Outbuilding three compromises an additional two stables, alongside a tack room and barn currently utilized as a hay and straw barn.
The 60x20 all-weather arena is fully enclosed with wooden railings, hedging and kick boards. It features a rubber surface and is equipped with an array of full-length and long mirrors along one side. Designed with excellent drainage, the arena ensures reliable year-round use.
The yard provides ample space for the storage of larger vehicles. From here, an array of paddocks can be easily accessed, offering ample grazing. A gate from the main road also provides access to the paddocks.
Outbuilding four located in the rear garden offers a store alongside a room housing the oil fired boiler.
.
Situation - The property is conveniently located with close proximity of local village amenities, including a pub, village hall, shop/post office, veterinary practice, GP surgery with pharmacy, café and a primary school. The village has a train station offering services to Bath, Bristol, Dorchester and Weymouth. Only some six miles away is the historic Abbey town of Sherborne, providing a variety of cultural sights and activities as well as restaurants, bars, independent shops, excellent sporting facilities and well-regarded schools such as Sherborne Boys and Girls, The Gryphon School and Leweston. Additionally, Sherborne Station offers direct train services to London Waterloo.
Directions - What3words - ///motivations.judge.unzipped
Material Information - Mains electric and water
Septic tank can be located within the paddock
Oil-fired central heating - The boiler can be located in the outbuilding four, the oil tank can be located within the garden.
Dorset Council -
Council Tax Band – E
Ultrafast broadband is available in the area
Mobile phone coverage is likely outside with limited coverage inside.
Source Ofcom - ofcom.org.uk
Agents Note - The dwelling and gardens can be sold through separate negation.
Brochures
Rylands - Details.pdf- COUNCIL TAXA payment made to your local authority in order to pay for local services like schools, libraries, and refuse collection. The amount you pay depends on the value of the property.Read more about council Tax in our glossary page.
- Band: F
- PARKINGDetails of how and where vehicles can be parked, and any associated costs.Read more about parking in our glossary page.
- Yes
- GARDENA property has access to an outdoor space, which could be private or shared.
- Yes
- ACCESSIBILITYHow a property has been adapted to meet the needs of vulnerable or disabled individuals.Read more about accessibility in our glossary page.
- Ask agent
Ryme Road, Yetminster, Sherborne
NEAREST STATIONS
Distances are straight line measurements from the centre of the postcode- Yetminster Station0.6 miles
- Thornford Station1.2 miles
- Chetnole Station2.1 miles




Established in 1858, Symonds & Sampson's reputation is built on trust and integrity. Our aim is to provide individuals and businesses alike with high quality agency and professional services across residential, commercial and rural property sectors. Over 150 forward-thinking experts in our 16 regional offices will help you make the best decisions, ensuring that the buying, selling and managing of your most valuable asset is straight-forward and rewarding.
Notes
Staying secure when looking for property
Ensure you're up to date with our latest advice on how to avoid fraud or scams when looking for property online.
Visit our security centre to find out moreDisclaimer - Property reference 33384112. The information displayed about this property comprises a property advertisement. Rightmove.co.uk makes no warranty as to the accuracy or completeness of the advertisement or any linked or associated information, and Rightmove has no control over the content. This property advertisement does not constitute property particulars. The information is provided and maintained by Symonds & Sampson, Sherborne. Please contact the selling agent or developer directly to obtain any information which may be available under the terms of The Energy Performance of Buildings (Certificates and Inspections) (England and Wales) Regulations 2007 or the Home Report if in relation to a residential property in Scotland.
*This is the average speed from the provider with the fastest broadband package available at this postcode. The average speed displayed is based on the download speeds of at least 50% of customers at peak time (8pm to 10pm). Fibre/cable services at the postcode are subject to availability and may differ between properties within a postcode. Speeds can be affected by a range of technical and environmental factors. The speed at the property may be lower than that listed above. You can check the estimated speed and confirm availability to a property prior to purchasing on the broadband provider's website. Providers may increase charges. The information is provided and maintained by Decision Technologies Limited. **This is indicative only and based on a 2-person household with multiple devices and simultaneous usage. Broadband performance is affected by multiple factors including number of occupants and devices, simultaneous usage, router range etc. For more information speak to your broadband provider.
Map data ©OpenStreetMap contributors.





