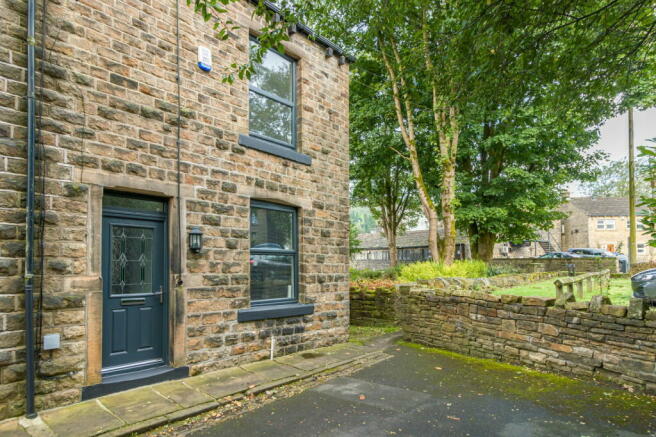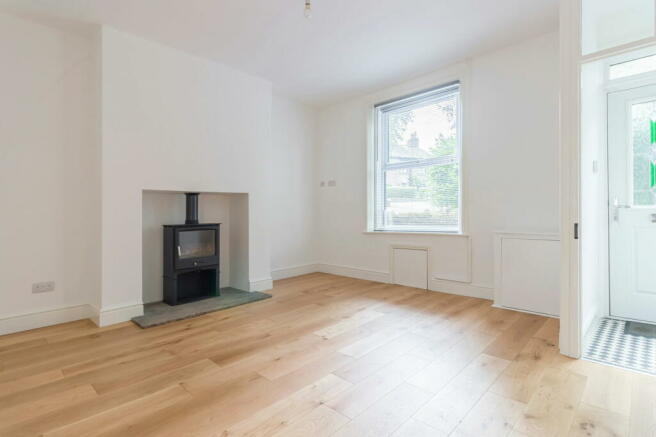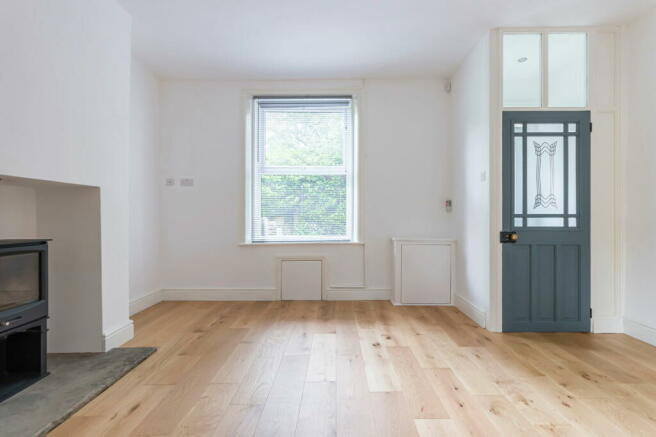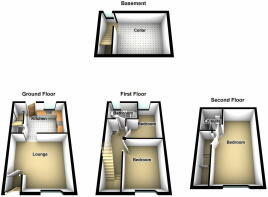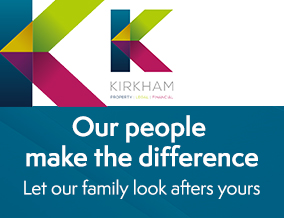
Co-Operative Street, Uppermill, Saddleworth

- PROPERTY TYPE
End of Terrace
- BEDROOMS
3
- BATHROOMS
2
- SIZE
Ask agent
- TENUREDescribes how you own a property. There are different types of tenure - freehold, leasehold, and commonhold.Read more about tenure in our glossary page.
Freehold
Key features
- Stone end terace
- Three bedrooms (one En-Suite)
- Carefully restored by current owner
- Useful cellar storage
- Enclosed rear garden
- Central Uppermill location
- No onward chain
- Private parking space
- Accommodation over four floors
- Energy rating D
Description
Ground Floor
Entrance Vestibule
Lounge - 4.56m x 4.27m (14'11" x 14'0")
Kitchen - 4.56m x 3.07m (14'11" x 10'0")
Lower Ground Floor
Basement - 3.68m x 2.87m (12'0" x 9'4")
First Floor
Landing
Bedroom - 3.85m x 3.00m (12'7" x 9'10")
Bedroom - 3.55m x 2.92m (11'7" x 9'6" Max.)
Bathroom - 2.60m x 1.77m (8'6" x 5'9")
Second Floor
Landing
Bedroom - 6.21m x 3.48m (20'4" x 11'5" Max.)
En-Suite - 2.05m x 1.70m (6'8" x 5'6")
Externally
Additional Information
- COUNCIL TAXA payment made to your local authority in order to pay for local services like schools, libraries, and refuse collection. The amount you pay depends on the value of the property.Read more about council Tax in our glossary page.
- Band: B
- PARKINGDetails of how and where vehicles can be parked, and any associated costs.Read more about parking in our glossary page.
- Private
- GARDENA property has access to an outdoor space, which could be private or shared.
- Patio,Private garden
- ACCESSIBILITYHow a property has been adapted to meet the needs of vulnerable or disabled individuals.Read more about accessibility in our glossary page.
- No wheelchair access
Co-Operative Street, Uppermill, Saddleworth
NEAREST STATIONS
Distances are straight line measurements from the centre of the postcode- Greenfield Station0.7 miles
- Mossley Station2.7 miles
- Derker Tram Stop4.0 miles




Kirkham Property has been an established independent Estate Agent since 1983. As a member of the Royal Institution of Chartered Surveyors, National Association of Estate Agents and The Ombudsman for Estate Agents Scheme, we provide an efficient and friendly service to the local community. Our business has grown considerably over the years and we now offer professional services in the following areas.......
Residential Sales
Residential Lettings
Commercial Sales
Commercial Lettings
New Homes
Prestige Properties
Auctions
Land Sales
Mortgage & Financial Advice
Conveyancing & Legal Services
CONTACT US 7 DAYS A WEEK ON 01457 8100769AM TO 5PM MONDAY - FRIDAY
10AM TO 3PM SATURDAY & SUNDAY
MarketingWe take the marketing of your property very seriously; after all...our business depends on it.
Marketing techniques have changed considerably over the years and at Kirkham Property we always strive to be one step ahead of the competition to make sure we not only sell or let your property but that we achieve the best possible price in the process.
OUR INTENTION IS TO PROVIDE A SERVICE THAT IS SECOND TO NONE
Notes
Staying secure when looking for property
Ensure you're up to date with our latest advice on how to avoid fraud or scams when looking for property online.
Visit our security centre to find out moreDisclaimer - Property reference S1078192. The information displayed about this property comprises a property advertisement. Rightmove.co.uk makes no warranty as to the accuracy or completeness of the advertisement or any linked or associated information, and Rightmove has no control over the content. This property advertisement does not constitute property particulars. The information is provided and maintained by Kirkham Property, Uppermill. Please contact the selling agent or developer directly to obtain any information which may be available under the terms of The Energy Performance of Buildings (Certificates and Inspections) (England and Wales) Regulations 2007 or the Home Report if in relation to a residential property in Scotland.
*This is the average speed from the provider with the fastest broadband package available at this postcode. The average speed displayed is based on the download speeds of at least 50% of customers at peak time (8pm to 10pm). Fibre/cable services at the postcode are subject to availability and may differ between properties within a postcode. Speeds can be affected by a range of technical and environmental factors. The speed at the property may be lower than that listed above. You can check the estimated speed and confirm availability to a property prior to purchasing on the broadband provider's website. Providers may increase charges. The information is provided and maintained by Decision Technologies Limited. **This is indicative only and based on a 2-person household with multiple devices and simultaneous usage. Broadband performance is affected by multiple factors including number of occupants and devices, simultaneous usage, router range etc. For more information speak to your broadband provider.
Map data ©OpenStreetMap contributors.
