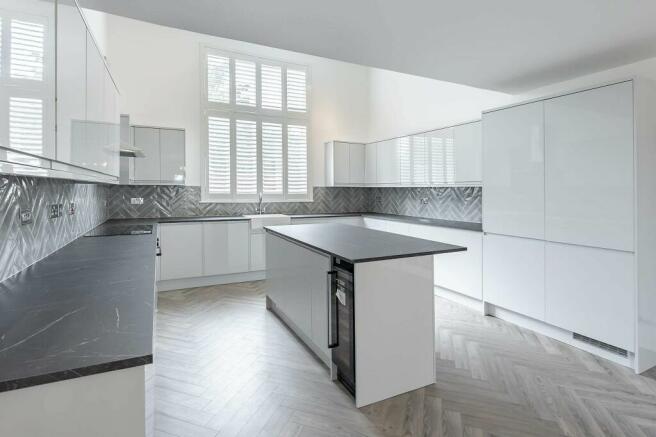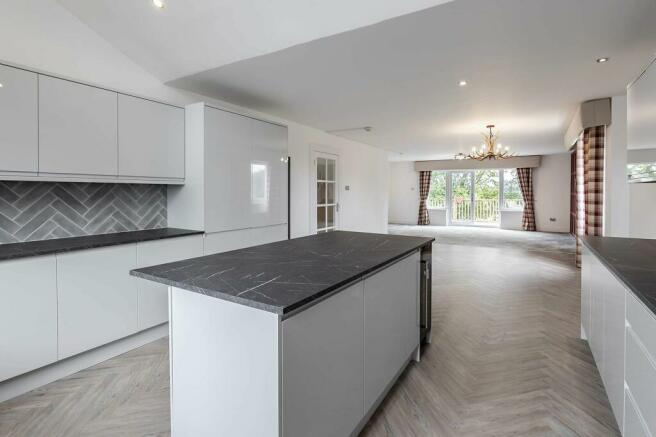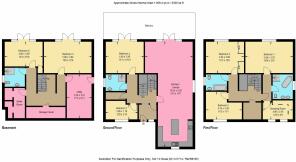Mclaughlan View, Harthill

- PROPERTY TYPE
Town House
- BEDROOMS
7
- BATHROOMS
4
- SIZE
3,294 sq ft
306 sq m
- TENUREDescribes how you own a property. There are different types of tenure - freehold, leasehold, and commonhold.Read more about tenure in our glossary page.
Freehold
Key features
- Renovated with Remarkable Attention to Detail
- Landscaped Wrap Around Gardens
- Expansive Driveway & Large Detached Garage
- Four Shower/Bathrooms Across Three Levels
- Spacious Open Plan Kitchen/Dining/Living
- Balcony
- Solar Panels with Battery Storage
Description
Welcome to this exceptional seven-bedroom detached home, originally built in 2014 and thoughtfully upgraded by the current owners with their extensive renovations. Nestled on a generous plot, this impressive property offers a perfect combination of modern luxury and family-friendly functionality. Boasting a large driveway, a detached garage, and beautifully landscaped gardens, this home provides a private sanctuary with stunning tree-top views from its elevated balcony.
As you step inside, you are greeted by a breath-taking open-plan kitchen, dining, and living area—a true centrepiece of the home. The sleek, contemporary kitchen is designed to inspire culinary creativity, featuring a large island complete with a built-in wine cooler.
The layout flows seamlessly into a spacious dining area and lounge, offering an inviting space for both family living and entertaining. The room is bathed in natural light thanks to the large French doors that open onto a wide balcony, providing uninterrupted views of the rear garden and the surrounding greenery—an ideal spot for morning coffee or evening relaxation. The ground floor also houses a practical utility room, providing essential storage space and direct access to the kitchen, streamlining the day-to-day chores of family life.
The home is thoughtfully laid out across three floors, with seven generously sized bedrooms offering an abundance of space for family and guests. The principal bedroom is a private sanctuary, designed with luxurious comfort in mind. The en-suite bathroom is nothing short of spectacular, fully tiled from floor to ceiling and equipped with his-and-her wall-hung sink units, a freestanding bathtub, a walk-in shower, and accented with opulent gold fixtures. It's a space that exudes tranquillity and high-end design.
Each of the four bathrooms in the home has been carefully curated to offer a sense of indulgence.
The family bathroom is sophisticated in its neutral palette, boasting a rainfall shower and elegant gold accents, creating a spa-like atmosphere.
On the ground floor, the stylish shower room is finished with half-height tiling, a wall-hung sink unit with storage, a heated towel rail, and refined black accents, delivering a chic modern look.
The lower-level shower room is equally impressive, featuring full tiling, a heated towel rail, and striking black finishes for a contemporary feel.
There is also a utility on the lower ground floor providing direct access to the garden.
A well-sized bedroom on this level adds versatility, perfect for use as a guest room, home office, or playroom.
Descending to the lower level, you’ll find additional bedrooms and flexible living spaces, including a spacious sixth bedroom which could easily serve as a gym, hobby room, or media space, along with a generously proportioned seventh bedroom. This floor also includes a sleek shower room, offering comfort and convenience for family members or guests staying on this level.
Externally, the home continues to impress with its beautifully designed rear garden, offering a harmonious balance between outdoor entertainment and relaxation. A large patio provides ample space for outdoor dining or lounging, while the extensive lawn offers a secure and fun environment for children or pets to enjoy.
The front of the property features a wide driveway that can accommodate multiple vehicles, and a large detached garage provides additional storage or parking.
An eco-friendly solar energy system with 15 solar panels and a 13KWH battery storge capacity provides sustainability and efficiency to this home. Installed in 2022 this is yet another thoughtful upgrade by the current owners.
This home is a unique blend of luxury, practicality, and elegant design. Every detail has been considered, from the high-quality finishes throughout to the thoughtfully planned layout, ensuring comfort and style for modern family living.
With its expansive spaces, high-end features, and tranquil outdoor areas, this property is sure to impress anyone who steps through its doors.
Don’t miss the opportunity to view this one-of-a-kind residence, where every corner offers a touch of luxury, and every space has been designed for the ultimate in modern living.
EPC Rating: B
Brochures
Brochure 1Brochure 2- COUNCIL TAXA payment made to your local authority in order to pay for local services like schools, libraries, and refuse collection. The amount you pay depends on the value of the property.Read more about council Tax in our glossary page.
- Band: H
- PARKINGDetails of how and where vehicles can be parked, and any associated costs.Read more about parking in our glossary page.
- Yes
- GARDENA property has access to an outdoor space, which could be private or shared.
- Private garden
- ACCESSIBILITYHow a property has been adapted to meet the needs of vulnerable or disabled individuals.Read more about accessibility in our glossary page.
- Ask agent
Energy performance certificate - ask agent
Mclaughlan View, Harthill
NEAREST STATIONS
Distances are straight line measurements from the centre of the postcode- Blackridge Station1.6 miles
- Armadale Station2.6 miles
- Fauldhouse Station2.9 miles
Notes
Staying secure when looking for property
Ensure you're up to date with our latest advice on how to avoid fraud or scams when looking for property online.
Visit our security centre to find out moreDisclaimer - Property reference 9f5d74ee-c8b1-47e3-8370-b126165c2e57. The information displayed about this property comprises a property advertisement. Rightmove.co.uk makes no warranty as to the accuracy or completeness of the advertisement or any linked or associated information, and Rightmove has no control over the content. This property advertisement does not constitute property particulars. The information is provided and maintained by Bridges Properties, Whitburn. Please contact the selling agent or developer directly to obtain any information which may be available under the terms of The Energy Performance of Buildings (Certificates and Inspections) (England and Wales) Regulations 2007 or the Home Report if in relation to a residential property in Scotland.
*This is the average speed from the provider with the fastest broadband package available at this postcode. The average speed displayed is based on the download speeds of at least 50% of customers at peak time (8pm to 10pm). Fibre/cable services at the postcode are subject to availability and may differ between properties within a postcode. Speeds can be affected by a range of technical and environmental factors. The speed at the property may be lower than that listed above. You can check the estimated speed and confirm availability to a property prior to purchasing on the broadband provider's website. Providers may increase charges. The information is provided and maintained by Decision Technologies Limited. **This is indicative only and based on a 2-person household with multiple devices and simultaneous usage. Broadband performance is affected by multiple factors including number of occupants and devices, simultaneous usage, router range etc. For more information speak to your broadband provider.
Map data ©OpenStreetMap contributors.





