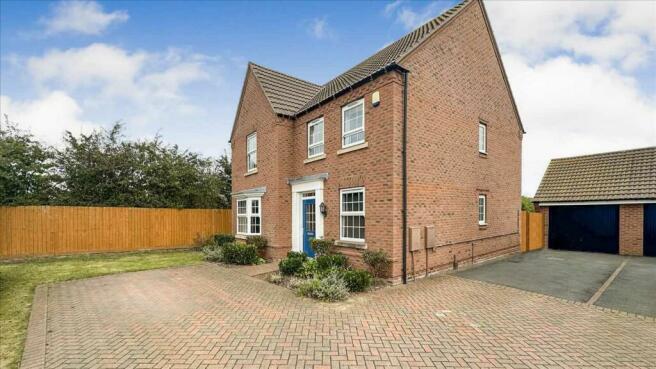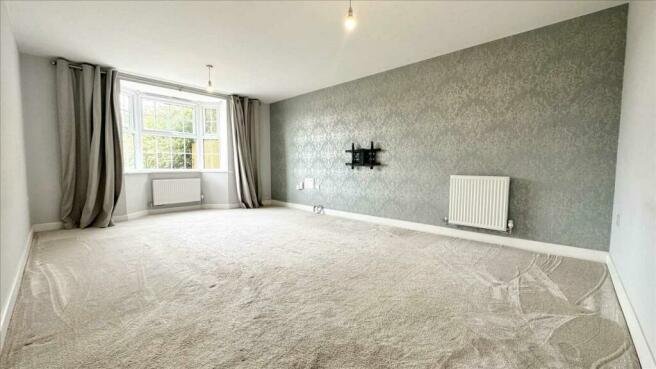Acacia Way, Edwalton, Nottingham

- PROPERTY TYPE
Detached
- BEDROOMS
4
- BATHROOMS
2
- SIZE
Ask agent
- TENUREDescribes how you own a property. There are different types of tenure - freehold, leasehold, and commonhold.Read more about tenure in our glossary page.
Freehold
Key features
- Four Bedroom Detached Home
- No Onward Chain
- Open Plan Kitchen Diner
- Family Home
- Integrated Premium AEG Appliances
- Worcester Boiler 2022
- Dedicated Study/Office
- Corner Plot On A Private Road
- Built in 2017
- Sought After Development
Description
Benjamins are pleased to welcome to the market this spacious 4-bedroom detached home available with no onward chain, combines privacy, modern living, and convenience. Located in the highly sought-after area of Edwalton, Set on a private road with only one neighbour, single garage and off-road parking for multiple vehicles. It sits on a rare corner plot with no overlooking neighboursan uncommon feature in new build estates.
In brief, the property comprises; Entrance hall, the contemporary open plan kitchen features premium integrated AEG appliances, while a newly installed energy-efficient Worcester Bosch boiler ensures reliable heating, spacious living room, downstairs WC, separate utility room and a dedicated studyideal for home working or studying. First floor accommodation the property boasts four double bedrooms, master bedroom with ensuite and fitted wardrobes, large family bathroom. Outside is the private rear garden, off street parking for multiple vehicles, detached garage with lighting and power.
This well-located, private home offers modern features, ample space and a private rear garden, making it a rare find in Edwalton.
Situated within the catchment of Good and Outstanding Ofsted-rated schools, the home is ideal for families. Excellent motorway links provide easy access to nearby cities and destinations.
If you would like to book a viewing, please call Benjamins on option 1 then option 2 to speak with the Ruddington Branch.
Entrance Hall
UPVC double glazed front door, leading into the entrance hall, wood effect flooring, alarm system, two ceiling light pendants, radiator.
Access into; living room, study, downstairs WC, kitchen diner and stairs to first floor accommodation.
Living Room 6.13m (20' 1") x 3.70m (12' 2")
UPVC double glazed bay window, two ceiling light pendants, two radiators, carpet to flooring.
Kitchen Diner 6.04m (19' 10") x 4.40m (14' 5")
UPVC double glazed panelled french doors with window surround, UPVC double glazed window to the rear aspect, a range of wall and base units with roller edge work tops and spotlights, AEG five ring gas hob and extractor over, AEG grill and electric oven, integrated fridge / freezer, dishwasher and wine cooler, stainless steel sink with mixer tap over, two radiators, wood effect flooring, two ceiling light pendants, spotlight ceiling pendants.
Access into;
Utilty Room 2.63m (8' 8") x 1.56m (5' 1")
UPVC double glazed back door, a range of wall and base units with roller edge worktops, combination boiler located here, stainless steel sink with mixer tap over, plumbing for washing machine and space for dryer, wood effect flooring, single ceiling light pendant.
Downstairs WC
UPVC double glazed window to the side aspect, two piece white suite comprising of; low level WC, wash hand basin, storage cupboard house consumer unit, radiator, wood effect flooring, half tiled flooring, single ceiling light pendant.
Study 2.86m (9' 5") x 2.31m (7' 7")
UPVC double glazed window and radiator to the front aspect, single ceiling light pendant, carpet to flooring.
Landing
Stairs to first floor accommodation, single ceiling light pendant, carpet to flooring, loft hatch located here.
Access into; master bedroom, second bedroom, third bedroom, family bathroom and four bedroom.
Master Bedroom 3.81m (12' 6") x 3.70m (12' 2")
UPVC double glazed window to the front aspect, radiator, dual fitted wardrobes, single ceiling light pendant, carpet to flooring.
Access into;
En-Suite 2.11m (6' 11") x 1.77m (5' 10")
UPVC double glazed window to the side aspect, three piece white suit comprising of; low level WC, wash hand basin, single tray shower with attachment over, heated hand towel rail, wood effect flooring, spotlight ceiling pendants.
Second Bedroom 4.48m (14' 8") x 3.70m (12' 2")
UPVC double glazed dual windows to the rear aspect, radiator, single ceiling light pendant, carpet to flooring.
Family Bathroom 3.07m (10' 1") x 2.31m (7' 7")
UPVC double glazed window to the rear aspect, four piece white suite comprising of; low level WC, wash hand basin, bathtub with mixer tap over, single shower tray with attachment over, heated hand towel rail, tiled flooring and walls, single ceiling light pendant.
Bedroom Three 3.91m (12' 10") x 2.86m (9' 5")
UPVC double glazed dual windows to the front aspect, radiator, carpet to flooring, single ceiling light pendant.
Bedroom Four 3.07m (10' 1") x 2.80m (9' 2")
UPVC double glazed window to the rear aspect, radiator, carpet to flooring, single ceiling light pendant.
Private Rear Garden
Access via UPVC double glazed back door and UPVC double glazed french doors, onto mainly laid to lawn, patio area, outside tap with fence border surround.
Back gate leading to detached garage with lighting and power and front tarmacked driveway with space for multiple cars.
- COUNCIL TAXA payment made to your local authority in order to pay for local services like schools, libraries, and refuse collection. The amount you pay depends on the value of the property.Read more about council Tax in our glossary page.
- Ask agent
- PARKINGDetails of how and where vehicles can be parked, and any associated costs.Read more about parking in our glossary page.
- Yes
- GARDENA property has access to an outdoor space, which could be private or shared.
- Yes
- ACCESSIBILITYHow a property has been adapted to meet the needs of vulnerable or disabled individuals.Read more about accessibility in our glossary page.
- Ask agent
Acacia Way, Edwalton, Nottingham
NEAREST STATIONS
Distances are straight line measurements from the centre of the postcode- Wilford Lane Tram Stop2.1 miles
- Southchurch Drive Tram Stop2.2 miles
- Southchurch Drive North Tram Stop2.2 miles
Notes
Staying secure when looking for property
Ensure you're up to date with our latest advice on how to avoid fraud or scams when looking for property online.
Visit our security centre to find out moreDisclaimer - Property reference SCT1SS001735. The information displayed about this property comprises a property advertisement. Rightmove.co.uk makes no warranty as to the accuracy or completeness of the advertisement or any linked or associated information, and Rightmove has no control over the content. This property advertisement does not constitute property particulars. The information is provided and maintained by Benjamins, Ruddington. Please contact the selling agent or developer directly to obtain any information which may be available under the terms of The Energy Performance of Buildings (Certificates and Inspections) (England and Wales) Regulations 2007 or the Home Report if in relation to a residential property in Scotland.
*This is the average speed from the provider with the fastest broadband package available at this postcode. The average speed displayed is based on the download speeds of at least 50% of customers at peak time (8pm to 10pm). Fibre/cable services at the postcode are subject to availability and may differ between properties within a postcode. Speeds can be affected by a range of technical and environmental factors. The speed at the property may be lower than that listed above. You can check the estimated speed and confirm availability to a property prior to purchasing on the broadband provider's website. Providers may increase charges. The information is provided and maintained by Decision Technologies Limited. **This is indicative only and based on a 2-person household with multiple devices and simultaneous usage. Broadband performance is affected by multiple factors including number of occupants and devices, simultaneous usage, router range etc. For more information speak to your broadband provider.
Map data ©OpenStreetMap contributors.




