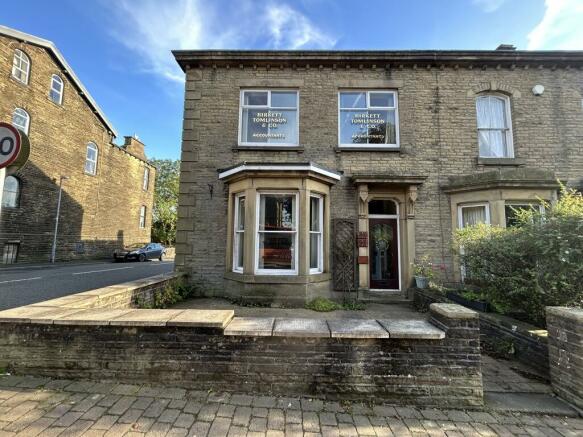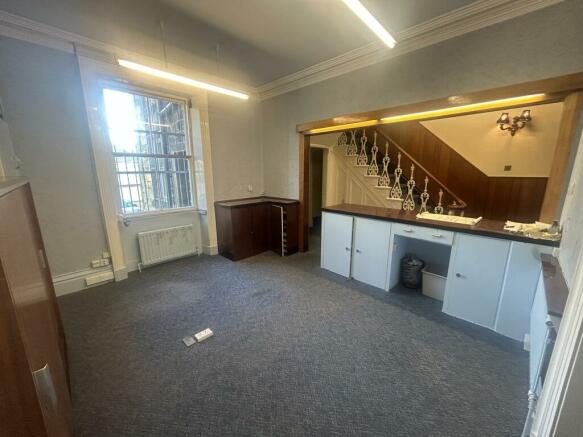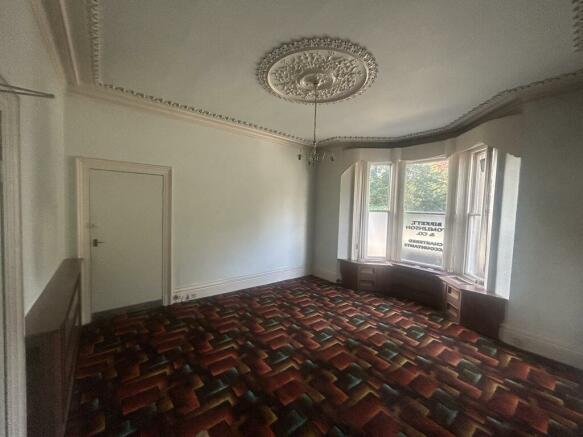Regency House, 67 Albert Road, Colne, Lancashire
- SIZE AVAILABLE
1,382 sq ft
128 sq m
- SECTOR
Office for sale
Key features
- Attractive corner property occupying a prime position on Albert Road.
- Formerly occupied as an accountancy office and suitable for various business uses or possible residential conversion subject to planning permission.
- Private parking to the rear with space for up to 3 vehicles.
- Highly prominent roadside location close to Colne town centre and within 1 mile from Junction 14 of the M65 motorway
Description
Further storage space is available to the attic and cellar.
Internally, the property features an original staircase, ornate Victorian coving, with high ceilings to the majority of rooms and a large bay window adjacent to the ground floor entrance. This spacious property offers huge potential and may suit various uses including, offices, physiotherapy, hair and beauty or conversion into residential subject to planning permission.
Externally to the rear of the property is a large driveway with parking for 3 vehicles.
The property occupies a highly prominent corner position fronting Albert Road (A56), a busy main road leading into Colne Town Centre.
There are a number of established businesses in the near vicinity including various solicitors, accountants, bars, restaurants and independent retailers. Junction 14 of the M65 motorway is within a 5 minute drive from the property.
Ground Floor
Reception 23.4 sq.m 252 sq.ft
Private Office 24.7 sq.m 266 sq.ft
Kitchenette 6.5 sq.m 70 sq.ft
Rear entrance 4.5 sq.m 48 sq.ft
Cellar
First Floor
General office 15.3 sq.m 165 sq.ft
Private office 1 17 sq.m 183 sq.ft
Private office 2 8.8 sq.m 95 sq.ft
Private office 3 7.9 sq.m 85 sq.ft
Second Floor
Attic Storage 20.2 sq.m 218 sq.ft
GIA: 128.3 sq.m 1,382 sq.ft
The property has the benefit of all mains services including gas fired central heating.
It is the prospective purchaser's responsibility to verify that all appliances, services and systems are in working order, and are of adequate capacity and suitable for their purpose.
£185,000
Each party to be responsible for their own legal costs.
Attractive corner property occupying a prime position on Albert Road.
Formerly occupied as an accountancy office and suitable for various business uses or possible residential conversion subject to planning permission.
Private parking to the rear with space for up to 3 vehicles.
Highly prominent roadside location close to Colne town centre and within 1 mile from Junction 14 of the M65 motorway
Brochures
Regency House, 67 Albert Road, Colne, Lancashire
NEAREST STATIONS
Distances are straight line measurements from the centre of the postcode- Colne Station0.3 miles
- Nelson Station2.1 miles
- Brierfield Station3.3 miles
Notes
Disclaimer - Property reference 1377FH. The information displayed about this property comprises a property advertisement. Rightmove.co.uk makes no warranty as to the accuracy or completeness of the advertisement or any linked or associated information, and Rightmove has no control over the content. This property advertisement does not constitute property particulars. The information is provided and maintained by Petty Commercial, Lancashire. Please contact the selling agent or developer directly to obtain any information which may be available under the terms of The Energy Performance of Buildings (Certificates and Inspections) (England and Wales) Regulations 2007 or the Home Report if in relation to a residential property in Scotland.
Map data ©OpenStreetMap contributors.




