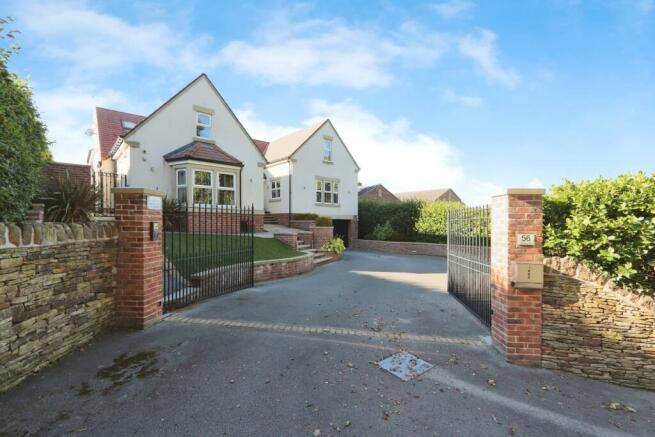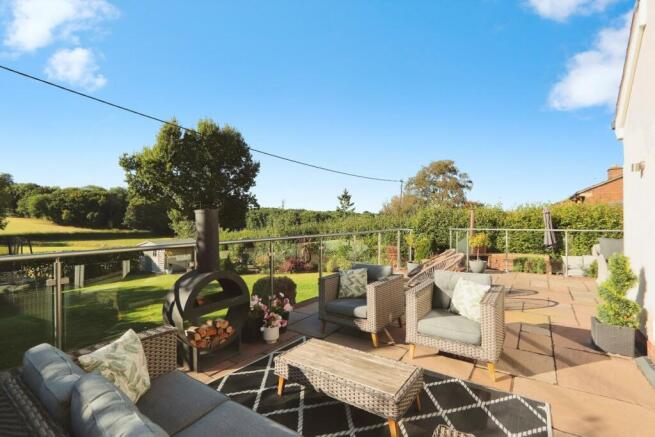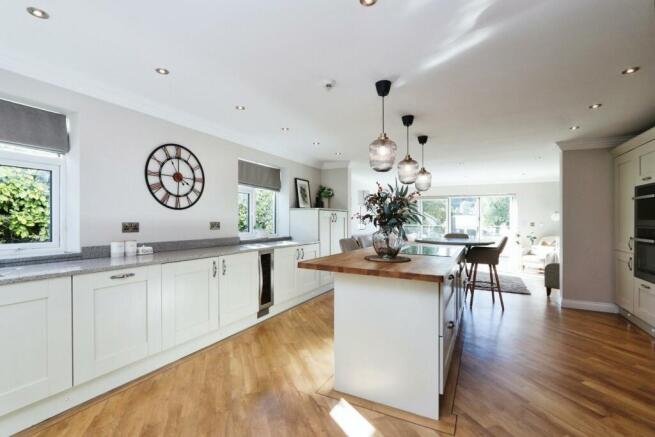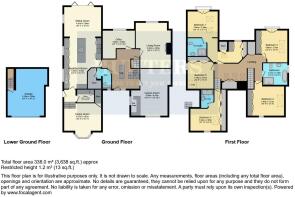Bracken Hill, Burncross

- PROPERTY TYPE
Detached
- BEDROOMS
5
- BATHROOMS
3
- SIZE
3,638 sq ft
338 sq m
- TENUREDescribes how you own a property. There are different types of tenure - freehold, leasehold, and commonhold.Read more about tenure in our glossary page.
Freehold
Key features
- 5 BED DETACHED PROPERTY
- CAPTIVATING RURAL VIEWS
- STYLISH THROUGHOUT
- GENEROUS DIMENSIONS
- FLEXIBLE LAYOUT TO SUIT YOUR NEEDS
- BAR AND GAMES ROOM
- OPEN PLAN KITCHEN LIVING
- WELL LANDSCAPED GARDEN WITH IMPRESSIVE STONE TERRACE
- GOOD COMMUTER LOCATION
- 3,638 SQUARE FOOT OF LIVING SPACE
Description
Boasting five double bedrooms, including an opulent master suite complete with an ensuite and dressing area, this property is perfect for those seeking comfort and style. One of the highlights of this property is the captivating rural views that can be enjoyed from various parts of the house, providing a sense of tranquillity and relaxation. The open plan kitchen, diner, and living space is not only impressive but also perfect for entertaining guests or spending quality time with family. For those who enjoy hosting gatherings or simply unwinding after a long day, the bar and games room offer the ideal space to socialise and have fun. With a total of 3,638 sq ft of living space that is very flexible when it comes to use, there is plenty of room for everyone to enjoy.
Briefly comprising entrance hallway, downstairs WC, open plan breakfast kitchen/living, utility room, dining room, living room, office, bar/games rooms, master suite with dressing area and ensuite, further guest suite with ensuite, three further double bedrooms, family bathroom, integral garage and well landscaped, cascading garden.
Overall, this property combines elegance with functionality, making it a desirable option for anyone looking for a beautiful home in a picturesque setting. Book your viewing now to avoid disappointment!
Entrance Hall - Through a composite door leads into an magnificent entrance hall, a great impression on any guest, comprising Karndean flooring with underfloor heating, inset spotlights, drop light for chandelier, uPVC window and solid oak staircase rising to the first floor.
Downstairs Wc - A handy addition to any busy household, tiled in on trend grey tones, comprising wall mounted ceramic sink, low flush WC, uPVC frosted window, inset spots, Karndean flooring with underfloor heating, valuable cloakroom space and door leading into the boiler room.
Kitchen - 6.39 x 4.84 (20'11" x 15'10") - The piece de resistance of this home is this stunning open plan breakfast kitchen/living space with beautiful views of the countryside through bi fold door opening out onto the Indian stone terrace, a great social space or family hub. The kitchen offers and array of taupe colour wall and base unit providing plenty of storage space, inset plinth LED lighting, luxurious quartz work tops, solid oak work top to the breakfast island, inset/carved sink and drainer with instant hot water tap and further mixer tap in chrome, waste disposal unit, integrated appliances include; double oven, microwave, steamer, tall fridge/freezer, dishwasher and wine cooler, an inset electric five ring induction hob with sleek pop up downdraft extractor, inset spotlights, Kardnean flooring with underfloor heating, 2 uPVC windows, door leading to side porch area and opening out into a large living space.
Sitting Area - 4.91 x 3.86 (16'1" x 12'7") - Hosting a captivating view of the rolling fields and beyond, the sitting area hosts Karndean flooring with under floor heating, uPVC window, inset spots, aerial point and bi fold doors opening out onto the terrace, allowing you to bring the outdoors in.
Utility Room - 2.22 x 1.68 (7'3" x 5'6") - A valuable separate space, comprising taupe wall and base units, wood effect work surface, inset stainless steel sink and drainer with mixer tap, under counter space and plumbing for a washing machine and dryer, inset spots, extractor fan and Karndean flooring with underfloor heating.
Dining Room - 4.67 x 4.61 (15'3" x 15'1") - Steps lead down to a stylish, sunken, dining room, lit with natural light through a large front facing uPVC bay window, also comprising large built in storage cupboard, inset spots and Karndean flooring with underfloor heating.
Living Room - 5.62 x 4.92 (18'5" x 16'1") - A tranquil, formal sitting room hosting an exquisite fireplace with Yorkshire stone surround, exposed brick detail and log burner, a great focal point to the room and creates a cosy feel in the wintry months, a large rear facing uPVC window frames the countryside perfectly through all seasons, also hosting aerial point and underfloor heating.
Office - 3.95 x 3.6 (12'11" x 11'9") - A generously sized office space, two uPVC windows give you a 'breath of fresh air 'view when needed, comprising wood panel to the wall, inset spots, telephone point and under floor heating.
Bar/Games Room - 6.08 x 4.83 (19'11" x 15'10") - A funky, playful bar/games room, hosting characterful, traditional wood panelling to the walls, a smart built in bar area with industrial concrete effect work top and draft pump, two victorian style white radiators, two uPVC window, aerial point and wood flooring,
Landing - A lofty, gallery style landing, hosting a lofted ceiling, three Velux windows drenching the space in lighting, a large built in airing cupboard, further eaves storage cupboards, inset spots, white Victoria style radiator and door leading to all bedrooms and bathroom.
Master Suite - 3.94 x 3.39 (12'11" x 11'1") - A sumptuous master suite, hosting a breathtaking rural view from uPVC French door and glass juliette balcony, a perfect pick me up in the morning, also hosting a wall mounted radiator, aerial point and two Velux windows. Around the corner is a sizeable dressing area, filled with fitted mirrored wardrobes and built in dressing table, providing that extra space we all crave and lit through a uPVC window and Velux window also.
Ensuite - A contemporary shower room, hosting a large glass shower cubicle with drench shower. dark wood vanity unit with inset ceramic sink, low flush WC, wall mounted chrome heated towel rail, Velux window, inset LED spots, inset spotlights and extractor fan.
Guest Suite - 3.94 x 2.85 (12'11" x 9'4") - A great sized double room, hosting a wall of fitted eaves storage cupboards, also comprising uPVC window, two Velux windows, wall mounted radiator, wall light and door leading into the ensuite shower room.
Ensuite - A modern shower room, tiled in grey tones, hosting a walk in glass shower, wall mounted ceramic sink, low flush WC, wall mounted chrome heated towel rail, inset spot, extractor fan and Velux window.
Bedroom 3 - 4.08 x 3.78 (13'4" x 12'4") - Hosting the picturesque view through uPVC French doors with glass juliette balcony, this large double bedroom also boasts a wall of white fitted wardrobes, aerial point, wall mounted radiator and Velux window.
Bedroom 4 - 3.95 x 3.73 (12'11" x 12'2") - A further double bedroom comprising a wall of built in white wardrobes, wall mounted radiator, aerial point and Velux window.
Bedroom 5 - 4.16 x 3.41 (13'7" x 11'2") - Currently hosting a built in bed, a wall of built in wardrobes, wall mounted radiator, aerial point, inset spots, uPVC window and further Velux window.
Bathroom - 3.57 x 3.18 (11'8" x 10'5") - A lavish, generously sized family bathroom, tiled in serene natural tones, hosting a contemporary oval free standing bath with waterfall tap, separate double glass shower cubicle with drench shower, dark grey wood effect vanity unit with inset ceramic sink and low flush WC, wall mounted chrome heated towel rail, inset spots, ambient LED lighting, extractor fan, frosted uPVC window and Velux window.
Garage - 6.16 x 4.94 (20'2" x 16'2") - Offering an invaluable roller shutter door, lighting, sockets, hot and cold tap and a door leading to an integral staircase that leads into the entrance hallway of the property.
Exterior - The front of the property paints and imposing picture, a stand out property with plenty of kerb appeal. Electric cast iron gates open onto an extensive driveway providing secure, off road parking for at least four cars. Established, well pruned hedges add plenty of privacy to the plot. Stone steps lead up to the front door, passing well stocked, colourful flower beds and a large Indian stone terrace.
To the rear of the property is a fully enclosed, beautifully landscaped, sun drenched garden hosting the picture perfect rural outlook. Boasting a sizeable Indian stone raised terrace with sleek glass balustrade, perfect for entertaining in the summer months or a relaxing evening aperitif, a further sunken outdoor kitchen area hosts a brick built kitchenette with integrated gas BBQ and Omega pizza oven, a large neat lawn, shed for outdoor storage that also hosts power, a private hard standing; perfect of for a hot tub if desired all framed with established tree, hedges and shrubs.
Brochures
Bracken Hill, Burncross- COUNCIL TAXA payment made to your local authority in order to pay for local services like schools, libraries, and refuse collection. The amount you pay depends on the value of the property.Read more about council Tax in our glossary page.
- Band: E
- PARKINGDetails of how and where vehicles can be parked, and any associated costs.Read more about parking in our glossary page.
- Yes
- GARDENA property has access to an outdoor space, which could be private or shared.
- Yes
- ACCESSIBILITYHow a property has been adapted to meet the needs of vulnerable or disabled individuals.Read more about accessibility in our glossary page.
- Ask agent
Bracken Hill, Burncross
Add an important place to see how long it'd take to get there from our property listings.
__mins driving to your place
Your mortgage
Notes
Staying secure when looking for property
Ensure you're up to date with our latest advice on how to avoid fraud or scams when looking for property online.
Visit our security centre to find out moreDisclaimer - Property reference 33383524. The information displayed about this property comprises a property advertisement. Rightmove.co.uk makes no warranty as to the accuracy or completeness of the advertisement or any linked or associated information, and Rightmove has no control over the content. This property advertisement does not constitute property particulars. The information is provided and maintained by Hunters, Chapeltown. Please contact the selling agent or developer directly to obtain any information which may be available under the terms of The Energy Performance of Buildings (Certificates and Inspections) (England and Wales) Regulations 2007 or the Home Report if in relation to a residential property in Scotland.
*This is the average speed from the provider with the fastest broadband package available at this postcode. The average speed displayed is based on the download speeds of at least 50% of customers at peak time (8pm to 10pm). Fibre/cable services at the postcode are subject to availability and may differ between properties within a postcode. Speeds can be affected by a range of technical and environmental factors. The speed at the property may be lower than that listed above. You can check the estimated speed and confirm availability to a property prior to purchasing on the broadband provider's website. Providers may increase charges. The information is provided and maintained by Decision Technologies Limited. **This is indicative only and based on a 2-person household with multiple devices and simultaneous usage. Broadband performance is affected by multiple factors including number of occupants and devices, simultaneous usage, router range etc. For more information speak to your broadband provider.
Map data ©OpenStreetMap contributors.






