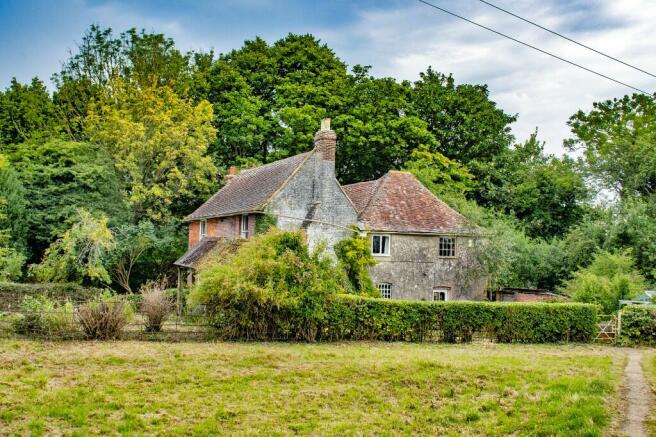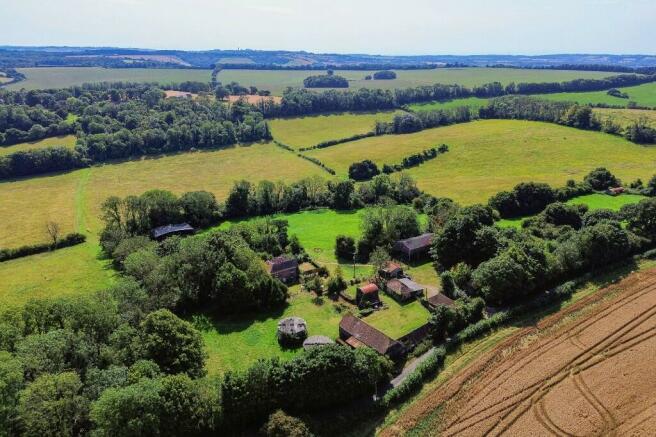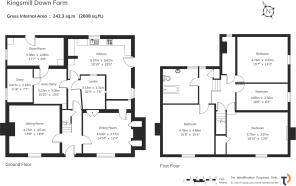Hastingleigh, TN25

- PROPERTY TYPE
Detached
- BEDROOMS
4
- SIZE
Ask agent
- TENUREDescribes how you own a property. There are different types of tenure - freehold, leasehold, and commonhold.Read more about tenure in our glossary page.
Ask agent
Key features
- Buildings including barns, a granary and other period outbuildings
- Located within the Kent Downs
- In all approximately 6.47 acres
Description
DESCRIPTION & HISTORY
Kingsmill Down Farm was purchased by the family in the winter of 1920. At that time, it formed part of the South Hill Estate, and it has been farmed by the family continuously since that time.
The property to be offered comprises the farmstead which adjoins approximately 270 acres of land which the Executors will be retaining although part could be available by separate negotiation.
The farming enterprises were traditional and based on rotations of combinable crops and grass which have supported a range of livestock enterprises over the years and the buildings in the farmyard have been adapted over the decades to reflect that.
More recently the land has been entered into a Countryside Stewardship scheme which includes prescriptions to enhance arable land and pasture on the farm requiring the restoration and maintenance of species rich grassland which is a feature of the Wye Downs area. The House and Farmstead overlooks this valley landscape to the south towards the village of Brabourne and to the north, lies Elmstead and Hastingleigh Village and the church.
Since the Second World War the family farming partnership have employed traditional farming methods without significant capital expenditure, so the property offered by the Executors is a fine example of a traditional, unspoilt Kentish farmstead unit with a history going back over several hundred years.
The Grade II listed farmhouse has 4 bedrooms and requires considerable modernisation and expenditure. This occupies a location on the east side of the farmstead with views over the valley to the south.
Within the garden is an unusual South East 'well head' to a depth over 80 meters with a Donkey Wheel also included in the Grade II listing.
The farmyard is arranged between the Farmhouse and the adjacent lane and includes a 19th century barn, a traditional range of lodges, stables, pigsties and a two story granary joining the stack yard, with other outbuildings & barns.
FARM BUILDINGS
The original yard is laid out between the farmhouse and the adjacent lane in two parts.
Main Yard
The principle features are three period buildings which enclose three sides of the main yard area. These buildings include:_
Early 19th Century Barn (9.00m x 18.05m) constructed in flint and brickwork under an original side purlin pitched tiled roof. Weatherboarded at southern end and small open-sided Pole Barn addition to rear.
Traditional range of Lodges (20m x 3.36m) containing livestock pens in three open bays with store and cowshed at southern end and loosebox in northern corner (3.86m x 3.36m) clad externally in corrugated tin.
Tractor Shed (10.55m x 5.43m) believed to have been constructed in the First World War in brick and flint under a tin pitched roof.
Stables (8.75m x 4.99m) constructed in brickwork under hipped tiled roof, with old brick floor.
2 Pigsties constructed in brick under tin roofs, adjoining: -
Granary (4.34m x 5.77m) on two storeys and constructed in brick with weatherboarding under a barrel roof. There are external steps to the first-floor grain storage area.
To the rear of the barn are 3 obsolete circular Grain Silos.
The Stack Yard
A range of lean-to Garages and Stores (9.5m x 4.76m) are constructed against the rear of the stable building.
Garage and Workshop (6.31m x 6.1m) clad in corrugated iron.
2 Nissen Huts (10.5m x 5m and 12.33m x 5m)
A 4-bay concrete framed Dutch Barn (18.37m x 9m) with chalk floor
6-bay Pole Barn (23m x 9m) with lean-to fibre cement roof; chalk floor.
In the paddock below the house is a 4-bay Pole Barn (18.5m x 11.5m), clad in corrugated iron on three sides.
Brochures
Brochure 1- COUNCIL TAXA payment made to your local authority in order to pay for local services like schools, libraries, and refuse collection. The amount you pay depends on the value of the property.Read more about council Tax in our glossary page.
- Ask agent
- PARKINGDetails of how and where vehicles can be parked, and any associated costs.Read more about parking in our glossary page.
- Yes
- GARDENA property has access to an outdoor space, which could be private or shared.
- Yes
- ACCESSIBILITYHow a property has been adapted to meet the needs of vulnerable or disabled individuals.Read more about accessibility in our glossary page.
- Ask agent
Energy performance certificate - ask agent
Hastingleigh, TN25
NEAREST STATIONS
Distances are straight line measurements from the centre of the postcode- Wye Station4.1 miles
- Westenhanger Station4.1 miles
- Sandling Station5.0 miles
Notes
Staying secure when looking for property
Ensure you're up to date with our latest advice on how to avoid fraud or scams when looking for property online.
Visit our security centre to find out moreDisclaimer - Property reference KingsmillDown. The information displayed about this property comprises a property advertisement. Rightmove.co.uk makes no warranty as to the accuracy or completeness of the advertisement or any linked or associated information, and Rightmove has no control over the content. This property advertisement does not constitute property particulars. The information is provided and maintained by BTF Partnership, Heathfield. Please contact the selling agent or developer directly to obtain any information which may be available under the terms of The Energy Performance of Buildings (Certificates and Inspections) (England and Wales) Regulations 2007 or the Home Report if in relation to a residential property in Scotland.
*This is the average speed from the provider with the fastest broadband package available at this postcode. The average speed displayed is based on the download speeds of at least 50% of customers at peak time (8pm to 10pm). Fibre/cable services at the postcode are subject to availability and may differ between properties within a postcode. Speeds can be affected by a range of technical and environmental factors. The speed at the property may be lower than that listed above. You can check the estimated speed and confirm availability to a property prior to purchasing on the broadband provider's website. Providers may increase charges. The information is provided and maintained by Decision Technologies Limited. **This is indicative only and based on a 2-person household with multiple devices and simultaneous usage. Broadband performance is affected by multiple factors including number of occupants and devices, simultaneous usage, router range etc. For more information speak to your broadband provider.
Map data ©OpenStreetMap contributors.




