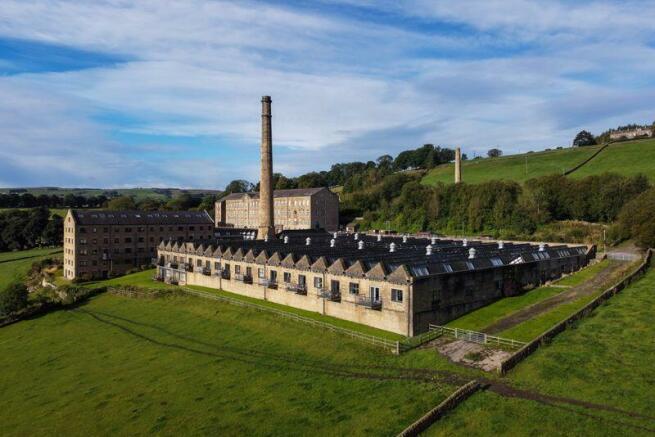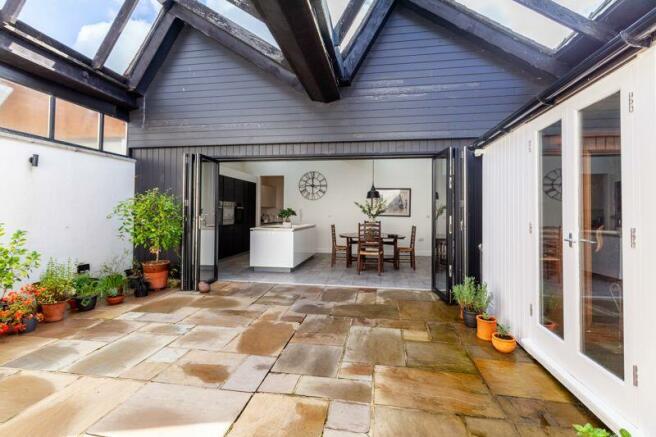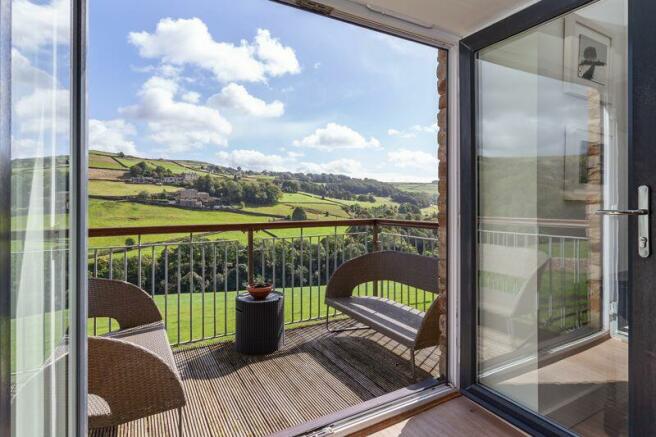46 Oats Royd Mill, Dean House Lane, Luddenden, HX2 6RL

- PROPERTY TYPE
Apartment
- BEDROOMS
3
- BATHROOMS
3
- SIZE
Ask agent
Key features
- INDIVIDUALLY DESIGNED APARTMENT
- BEAUTIFUL GRADE II LISTED VICTORIAN MILL CONVERSION
- EXCEPTIONALLY SPACIOUS ACCOMMODATION
- STUNNING COUNTRYSIDE VIEWS
- STRIKING ENCLOSED COURTYARD GARDEN
- LIVING DINING KITCHEN & UTILITY ROOM
- SPACIOUS LIVING ROOM WITH BALCONY
- THREE GOOD-SIZED BEDROOMS
- HOUSE BATHROOM & TWO EN-SUITES
- TWO UNDER-COVER ALLOCATED PARKING SPACES
Description
The property includes a private courtyard garden, featuring the original industrial roof beams and trusses, which provide a striking entrance to this unique home. In addition, there is under-cover parking for two vehicles within this gated Victorian complex.
ACCOMMODATION
Courtyard Garden
Living Dining Kitchen
Inner Hallway
Living Room
Balcony
Bedroom 1
En-Suite Shower Room
Bedroom 2
En-Suite Shower Room
Bedroom 3
Family Bathroom
INTERNAL NOTES
From a private courtyard garden, with stone flagged floor and timber garden room with sauna, bi-fold doors lead into the living dining kitchen with contemporary floor to ceiling units to one wall housing an integrated fridge freezer, two electric ovens and steam oven with warming drawer below. An island unit houses a sink with Quooker tap and an induction hob. The adjacent utility room houses fitted units with a sink, a dishwasher, and space for a washer and dryer.
An inner hallway includes two storage cupboards and provides access to all rooms. The large living room features a picture window, French doors and skylights, which flood the space with natural light. The french doors lead out to the balcony with stunning valley views.
The property benefits from three double bedrooms, all with skylight windows. Bedrooms 1 and 2 both benefit from three-piece en-suite shower rooms and built-in storage. The third bedroom is currently utilised as a study and snug. The accommodation is completed by a four-piece house bathroom.
EXTERNAL
Electronic entrance gates to the development provide access to the two allocated covered parking spaces. The communal grounds of Oats Royd Mill are beautifully landscaped and include a mill pond which has private fishing rights for residents, and a decked picnic area with outstanding open countryside views across the valley.
LOCATION
Oats Royd Mill, once the largest worsted mill in the area and now a spectacular place to live, lies between the rural villages of Luddenden, Booth and Midgley. Nearby amenities include two village schools, a community run general store / community room, church, village pub, and a convenience store / post office. Superb walks can be enjoyed in all directions and there is an excellent network of bridleways for the outdoor enthusiasts.
There is a bus service from outside the property, regular trains to Leeds and Manchester from local stations at Sowerby Bridge, Mytholmroyd and Hebden Bridge, and the M62 motorway is within 30 minutes’ drive.
SERVICES
All mains services.
TENURE
Leasehold, residue of 999 years from 1st January 2003. The annual Service charge is £2516 which includes external maintenance including external windows, communal areas, car parks and buildings insurance. Each property in the complex owns one share of the freehold and the mill has its own management company.
DIRECTIONS
From Halifax centre take the A646 Burnley Road towards Hebden Bridge. Continue for approx. 4 miles until reaching the Luddendenfoot traffic lights (That’s Amori Italian Restaurant). Turn right into Luddenden Lane and continue uphill towards Midgley. At the left hand bend (post box) turn right onto Duke Street. Continue ahead until reaching the Mill. No.46 can be found on the right within the 2nd gated area of the mill complex. For viewing purposes park on the road and press the buzzer at the pedestrian gate. Walk towards the left hand side of the courtyard, into the covered parking area; the entrance to No.46 is towards the far right corner.
IMPORTANT NOTICE
These particulars are produced in good faith, but are intended to be a general guide only and do not constitute any part of an offer or contract. No person in the employment of VG Estate Agent has any authority to make any representation of warranty whatsoever in relation to the property. Photographs are reproduced for general information only and do not imply that any item is included for sale with the property. All measurements are approximate. Sketch plan not to scale and for identification only. The placement and size of all walls, doors, windows, staircases and fixtures are only approximate and cannot be relied upon as anything other than an illustration for guidance purposes only.
MONEY LAUNDERING REGULATIONS
In order to comply with the ‘Money Laundering, Terrorist Financing and Transfer of Funds (Information on the Payer) Regulations 2017’, intending purchasers will be asked to produce identification documentation and we would ask for your co-operation in order that there will be no delay in agreeing the sale.
Brochures
Property BrochureFull Details- COUNCIL TAXA payment made to your local authority in order to pay for local services like schools, libraries, and refuse collection. The amount you pay depends on the value of the property.Read more about council Tax in our glossary page.
- Band: E
- PARKINGDetails of how and where vehicles can be parked, and any associated costs.Read more about parking in our glossary page.
- Yes
- GARDENA property has access to an outdoor space, which could be private or shared.
- Yes
- ACCESSIBILITYHow a property has been adapted to meet the needs of vulnerable or disabled individuals.Read more about accessibility in our glossary page.
- Ask agent
46 Oats Royd Mill, Dean House Lane, Luddenden, HX2 6RL
NEAREST STATIONS
Distances are straight line measurements from the centre of the postcode- Mytholmroyd Station1.7 miles
- Sowerby Bridge Station2.5 miles
- Hebden Bridge Station2.8 miles



Notes
Staying secure when looking for property
Ensure you're up to date with our latest advice on how to avoid fraud or scams when looking for property online.
Visit our security centre to find out moreDisclaimer - Property reference 12449342. The information displayed about this property comprises a property advertisement. Rightmove.co.uk makes no warranty as to the accuracy or completeness of the advertisement or any linked or associated information, and Rightmove has no control over the content. This property advertisement does not constitute property particulars. The information is provided and maintained by V G Estate Agent, Ripponden. Please contact the selling agent or developer directly to obtain any information which may be available under the terms of The Energy Performance of Buildings (Certificates and Inspections) (England and Wales) Regulations 2007 or the Home Report if in relation to a residential property in Scotland.
*This is the average speed from the provider with the fastest broadband package available at this postcode. The average speed displayed is based on the download speeds of at least 50% of customers at peak time (8pm to 10pm). Fibre/cable services at the postcode are subject to availability and may differ between properties within a postcode. Speeds can be affected by a range of technical and environmental factors. The speed at the property may be lower than that listed above. You can check the estimated speed and confirm availability to a property prior to purchasing on the broadband provider's website. Providers may increase charges. The information is provided and maintained by Decision Technologies Limited. **This is indicative only and based on a 2-person household with multiple devices and simultaneous usage. Broadband performance is affected by multiple factors including number of occupants and devices, simultaneous usage, router range etc. For more information speak to your broadband provider.
Map data ©OpenStreetMap contributors.




