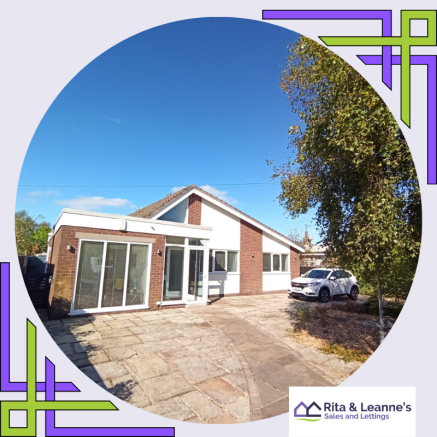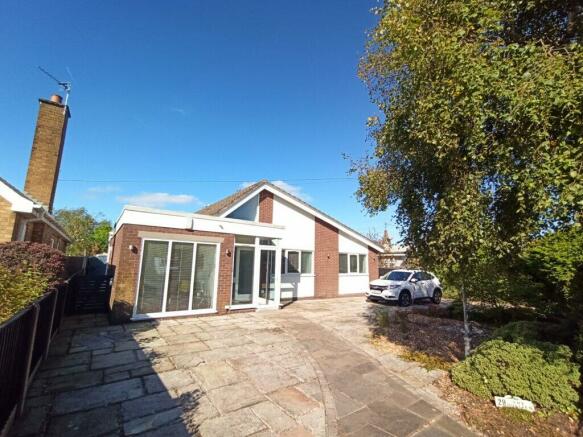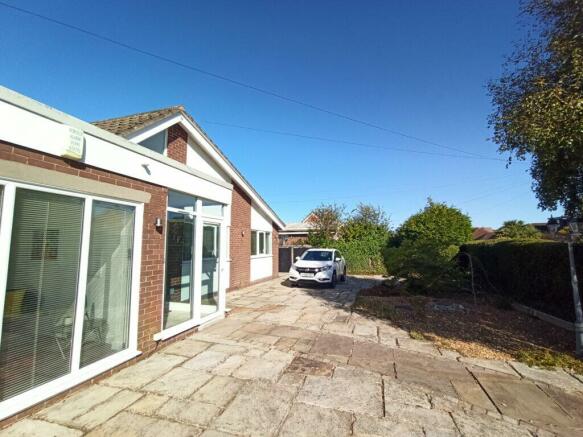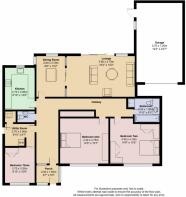29 Pilling Lane, Preesall, Poulton-le-Fylde, FY6 0EX

- PROPERTY TYPE
Detached Bungalow
- BEDROOMS
3
- BATHROOMS
1
- SIZE
Ask agent
- TENUREDescribes how you own a property. There are different types of tenure - freehold, leasehold, and commonhold.Read more about tenure in our glossary page.
Ask agent
Key features
- Three Bedroom Detached Bungalow
- Close to Amenities/Transport Links
- Parking on the Driveway
- Front and Rear Garden
- Built In 1970's
Description
Description
Nestled in the charming village of Preesall, this delightful three-bedroom detached bungalow, built in the 1970's is a must-see property brimming with character. Retaining original features, the home combine vintage charm with exquisite modern decor, making it a truly unique find. The spacious layout includes a bright living area, a well-appoint kitchen and three generously sized bedrooms, perfect for families or those looking for extra space.
Located close to local amenities, excellent transport links, and within easy reach of the beach, this bungalow offers both convenience and coastal living, Don't miss the opportunity to view this exceptional home!
Porch Approx 2.0m x 1.6m
This bright and airy porch features a UPVC glass door leading into the home, complemented by large glass windows that flood the space with natural light. The stylish cork-tiled walls and tiled floors add a touch of warmth and style, creating an exceptionally well-decorated and welcoming entrance.
Hallway
The hallway boasts high slanted ceilings, creating a bright and airy atmosphere as you step inside. With access to all rooms through elegant wooden doors, this space is both functional and stylish. Modern light fixtures enhance the feel, while the laminate flooring adds warmth and durability, making it a welcoming and well-lit central area of the home.
Lounge Approx 5.6m x 3.7m
The lounge is a spacious and inviting room, featuring large sliding UPVC doors that open directly onto the garden, seamlessly blending indoor and oudoor living, Sliding original wooden and glass doors lead into the adjoining dining area enhancing the open-plan feel. With sleek laminate flooring throughout, modern spotlights, and convenient USB sockets, this bright and airy space is perfect for relaxing or entertaining in style.
Kitchen Approx 3.8m x 2.6m
This stunning kitchen boasts vibrant turquoise blue units, beautifully complemented by white quartz counter tops. A five-hob electric induction cook-top with an exterior-vented extractor fan sits centrally, while the integrated tall larder fridge and all Bush appliances ensure modern convenience. The stainless steel sink, complete with a stylish mixer tap, adds a touch of elegance. A charming feature is the original service hatch, offering a nostalgic connection to the adjacent dining room. This combination of vintage charm and contemporary style makes the kitchen both functional and visually striking.
Bathroom Approx 3.0m x 1.9m
This modern bathroom features a vanity unit that integrates both a sink and toilet, maximizing space and style. A fully tiled shower cubicle stands separate from the bath, which is equipped with an additional shower head for versatility. Additional features are a designer radiator, laminate flooring and fully tiled walls.
Bedroom One Approx 4.7m x 4.4m
This large double bedroom features a front aspect, allowing plenty of natural light to fill the space. It is dressed in a soft cream carpeting and includes a large UPVC window. Built-in cupboards provide ample hanging and shelved storage, enhancing both functionality and style.
Bedroom Two Approx 4.9m x 4.1m
This well-sized double bedroom boasts a front aspect with a UPVC window, allowing ample natural light. It features cream carpeting and includes fitted wardrobes and drawers for convenient storage.
Bedroom Three Approx 3.2m x 2.7m
Bedroom three/ versatile for multiple uses, is a good-sized room featuring picture windows with blinds. It includes laminate flooring and a convenient cupboard with a drop-down bed, adding flexibility to the space.
Utility Room Approx 2.7m x 2.0m
This practical utility/boot room offers space for a freezer and includes a cupboard housing a washer and boiler. A door provides convenient access to the side garden.
W/C
This WC features a toilet and a compact sink, with laminate flooring. A built-in cabinet provides additional storage.
Front and Rear Garden
The front has a paved driveway for multiple cars bordered by neatly trimmed hedges and a stoned shrubbed area. The driveway also leads to a garage with an electric door, with electrical points inside and a door leading into the garden.
At the rear, the garden offers a private retreat with a decking area and a lush grass area surrounded by trees, shrubs, and flower beds. A wooden summer house adds charm, while apple and plum trees enhance the garden's appeal.
Additional features include a wooden shed, and a flagged side area with electrical points and a tap, all enclosed by fencing for privacy.
- COUNCIL TAXA payment made to your local authority in order to pay for local services like schools, libraries, and refuse collection. The amount you pay depends on the value of the property.Read more about council Tax in our glossary page.
- Band: E
- PARKINGDetails of how and where vehicles can be parked, and any associated costs.Read more about parking in our glossary page.
- Yes
- GARDENA property has access to an outdoor space, which could be private or shared.
- Yes
- ACCESSIBILITYHow a property has been adapted to meet the needs of vulnerable or disabled individuals.Read more about accessibility in our glossary page.
- Ask agent
29 Pilling Lane, Preesall, Poulton-le-Fylde, FY6 0EX
NEAREST STATIONS
Distances are straight line measurements from the centre of the postcode- Poulton-le-Fylde Station5.6 miles
About RITA'S AND LEANNE'S SALES AND LETTINGS LIMITED, Knott End
56 Lancaster Road, Knott End-On-Sea, FY6 0AQ

Notes
Staying secure when looking for property
Ensure you're up to date with our latest advice on how to avoid fraud or scams when looking for property online.
Visit our security centre to find out moreDisclaimer - Property reference 13438. The information displayed about this property comprises a property advertisement. Rightmove.co.uk makes no warranty as to the accuracy or completeness of the advertisement or any linked or associated information, and Rightmove has no control over the content. This property advertisement does not constitute property particulars. The information is provided and maintained by RITA'S AND LEANNE'S SALES AND LETTINGS LIMITED, Knott End. Please contact the selling agent or developer directly to obtain any information which may be available under the terms of The Energy Performance of Buildings (Certificates and Inspections) (England and Wales) Regulations 2007 or the Home Report if in relation to a residential property in Scotland.
*This is the average speed from the provider with the fastest broadband package available at this postcode. The average speed displayed is based on the download speeds of at least 50% of customers at peak time (8pm to 10pm). Fibre/cable services at the postcode are subject to availability and may differ between properties within a postcode. Speeds can be affected by a range of technical and environmental factors. The speed at the property may be lower than that listed above. You can check the estimated speed and confirm availability to a property prior to purchasing on the broadband provider's website. Providers may increase charges. The information is provided and maintained by Decision Technologies Limited. **This is indicative only and based on a 2-person household with multiple devices and simultaneous usage. Broadband performance is affected by multiple factors including number of occupants and devices, simultaneous usage, router range etc. For more information speak to your broadband provider.
Map data ©OpenStreetMap contributors.




