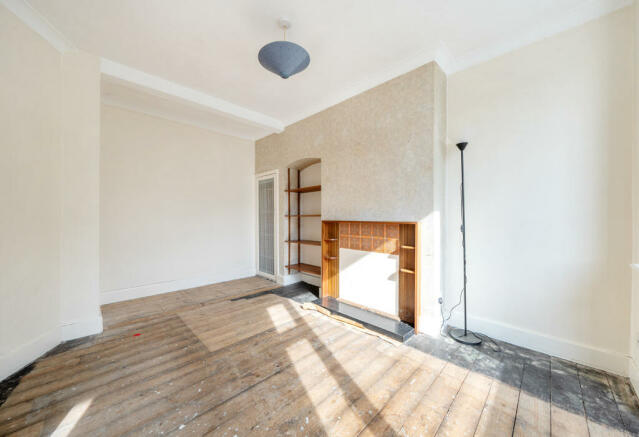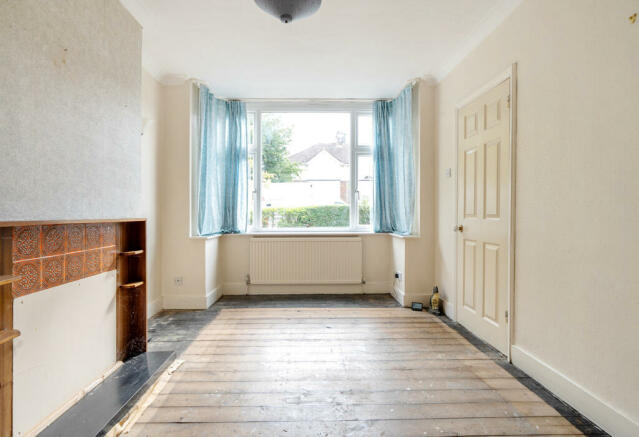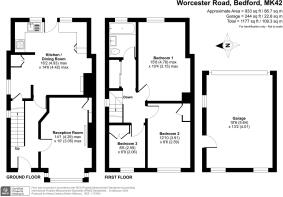Worcester Road, Bedford, Bedfordshire

- PROPERTY TYPE
End of Terrace
- BEDROOMS
3
- BATHROOMS
1
- SIZE
807 sq ft
75 sq m
- TENUREDescribes how you own a property. There are different types of tenure - freehold, leasehold, and commonhold.Read more about tenure in our glossary page.
Freehold
Key features
- Auction Sale 16th October VIEWING DATES: Tuesday 8th October 5pm-6pm Sunday 13th October 11 am - 12pm
- 3 Bedrooms 2 Reception Rooms
- Garage Front & Rear Gardens
- Refurbishment Project
- Potential Rental Income circa £1300/pcm (after refurbishment)
- Potential value after refurbishment, depending on standard is circa £300,000
- Accessible to A6, M1, A421
- 15 Minute walk to schools & Industrial Parks
Description
This beautiful family home is a blank canvas ready for your inner interior designer to be let loose!
A family friendly home, close to good local schools and the industrial/ business parks on Cambridge Road, all within a fifteen to twenty minute walk from your doorstep.
Bedford is a thriving town, with the essence of culture at it's heart. There is a hive of development activity with new housing estates being built and businesses are attracted to the town due to the fantastic road and rail links, making it a very desirable town to invest in.
The property is an end of terrace home, with three good size bedrooms, two reception rooms,
a front and rear garden, a garage accessed via a personal door from the garden and gated road access at the rear.
The house has some beautiful original features, the front entrance has a 1930's art deco wooden front door and crittal windows. As is with some of the internal features.
The back of the house has been extended to give a bigger kitchen downstairs, a larger bedroom upstairs and added a good size family bathroom
There is a side gate leading to the rear garden and garage, there is also another gate giving access to the private road to the rear of the garden to which the garage is accessed.
Auctioneer’s Note
This property is being sold by Keller Williams Auctions - Powered by Rocket Auctions.
The client is open to pre-auction offers so please contact Rocket Auctions on for further information
Auction Details
The lot is to be sold by traditional online auction on *TBC*
An auction buyer’s fee of 3.6% (inc of VAT) subject to a minimum fee of £6,000 (inc of VAT) is payable in addition to the purchase price.
Awaiting Legal Pack
Council tax band: B
Reception Room
4.291m x 3053.05m
This bright, west facing room is of a comfortable size for you to design your interior. It has a cute little bay front window which is perfect for a snuggler settee.The fireplace is currently blocked off, this can easily be opened up to make a beautiful feature in the room. The room has some quirkiness to it’s shape, where you can make a feature area. There is also slim line storage built into the alcove by the fireplace.
Entrance Hall
An arched brick built storm porch leads into the entrance hall. Housing the original art deco solid wood door and obscure glazed crittal window.
The entrance hall houses the electric meter and consumer unit in a cupboard under the front window.
Open Plan Kitchen/Diner
4.93m x 4.42m
This room has a light airiness about it, it too has a fireplace in the dining area which can be opened up. There is access to the under stairs cupboard which houses the gas meter. The kitchen units are a mottled grey/blue wood effect style with laminate work tops.
PLEASE NOTE: There is dry rot on the lower part of the party wall and floor between the fireplace and kitchen on the right hand side as you walk into the room. We have included the report from B & W Damp & Timber Preservation Specialists with the costings for the repairs .
Master Bedroom
4.78m x 3.15m
A large and spacious double bedroom with an east facing aspect to the rear. White double glazed units an radiator.
Double Bedroom
3.91m x 2.59m
A good size double bedroom with a west facing aspect. Housing a built in cupboard, white double glazed units to the front aspect and radiator.
Single Bedroom
2.59m x 2.06m
A good size single bedroom with built in cupboard over the stairs, whit double glazed units to the front aspect and a radiator
Bathroom
Now this has the best kept avocado suite I have seen, you may even want to salvage it !
Airing cupboard
Houses the boiler, a gas safety certificate is available
This large space can be opened up to the bathroom and create a larger family bathroom.There is also scope to split the area into two, to create a main bathroom and add an ensuite to the master bedroom.
Front Garden
A traditional laid to lawn front garden, with a half height brick wall, with hedging to create privacy. A path leads to the front door entrance area and side gate to the rear.
Rear Garden
The rear garden can be accessed from the front side gate and through the kitchen door.
You have a good size patio leading to a raised lawn, enclosed by a brick walled boundary.
The garage is located at the bottom of the garden and accessed via a personal side door. There is also a side gate leading to the private road behind the garage. This road is gated and only for use by residents.
- COUNCIL TAXA payment made to your local authority in order to pay for local services like schools, libraries, and refuse collection. The amount you pay depends on the value of the property.Read more about council Tax in our glossary page.
- Band: B
- PARKINGDetails of how and where vehicles can be parked, and any associated costs.Read more about parking in our glossary page.
- Yes
- GARDENA property has access to an outdoor space, which could be private or shared.
- Rear garden,Front garden
- ACCESSIBILITYHow a property has been adapted to meet the needs of vulnerable or disabled individuals.Read more about accessibility in our glossary page.
- Ask agent
Worcester Road, Bedford, Bedfordshire
NEAREST STATIONS
Distances are straight line measurements from the centre of the postcode- Bedford St. Johns Station1.3 miles
- Bedford Station2.0 miles
- Kempston Hardwick Station3.2 miles
Notes
Staying secure when looking for property
Ensure you're up to date with our latest advice on how to avoid fraud or scams when looking for property online.
Visit our security centre to find out moreDisclaimer - Property reference Zneena0003509785. The information displayed about this property comprises a property advertisement. Rightmove.co.uk makes no warranty as to the accuracy or completeness of the advertisement or any linked or associated information, and Rightmove has no control over the content. This property advertisement does not constitute property particulars. The information is provided and maintained by Keller Williams Oxygen, Maidenhead. Please contact the selling agent or developer directly to obtain any information which may be available under the terms of The Energy Performance of Buildings (Certificates and Inspections) (England and Wales) Regulations 2007 or the Home Report if in relation to a residential property in Scotland.
Auction Fees: The purchase of this property may include associated fees not listed here, as it is to be sold via auction. To find out more about the fees associated with this property please call Keller Williams Oxygen, Maidenhead on 020 3835 2573.
*Guide Price: An indication of a seller's minimum expectation at auction and given as a “Guide Price” or a range of “Guide Prices”. This is not necessarily the figure a property will sell for and is subject to change prior to the auction.
Reserve Price: Each auction property will be subject to a “Reserve Price” below which the property cannot be sold at auction. Normally the “Reserve Price” will be set within the range of “Guide Prices” or no more than 10% above a single “Guide Price.”
*This is the average speed from the provider with the fastest broadband package available at this postcode. The average speed displayed is based on the download speeds of at least 50% of customers at peak time (8pm to 10pm). Fibre/cable services at the postcode are subject to availability and may differ between properties within a postcode. Speeds can be affected by a range of technical and environmental factors. The speed at the property may be lower than that listed above. You can check the estimated speed and confirm availability to a property prior to purchasing on the broadband provider's website. Providers may increase charges. The information is provided and maintained by Decision Technologies Limited. **This is indicative only and based on a 2-person household with multiple devices and simultaneous usage. Broadband performance is affected by multiple factors including number of occupants and devices, simultaneous usage, router range etc. For more information speak to your broadband provider.
Map data ©OpenStreetMap contributors.




