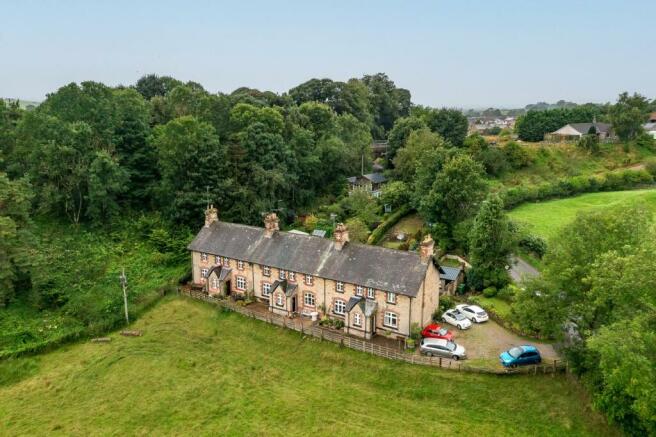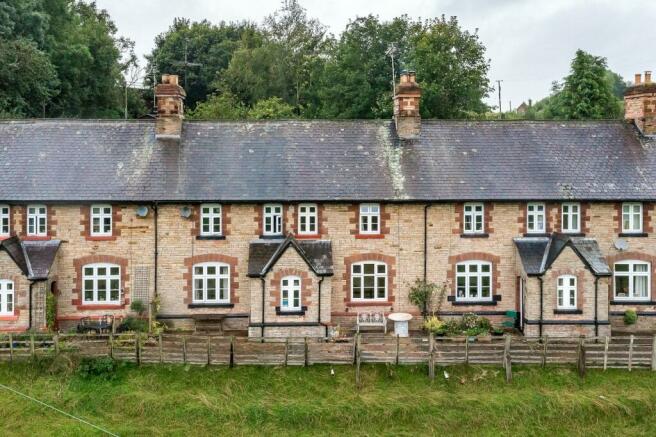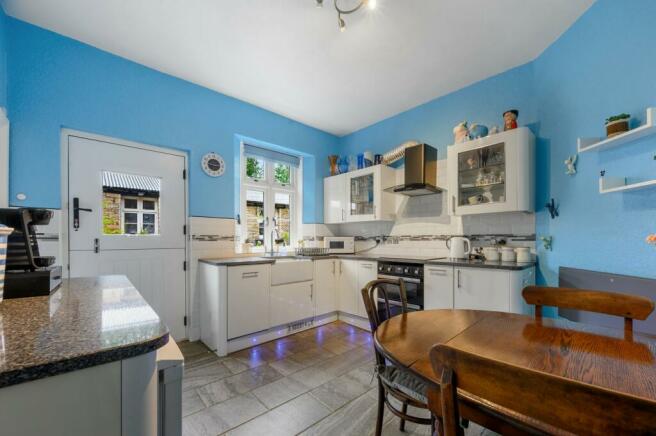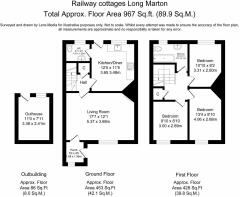Long Marton, Appleby-in-Westmorland, CA16

- PROPERTY TYPE
Character Property
- BEDROOMS
3
- BATHROOMS
1
- SIZE
Ask agent
- TENUREDescribes how you own a property. There are different types of tenure - freehold, leasehold, and commonhold.Read more about tenure in our glossary page.
Freehold
Key features
- Beautiful Terraced Railway Cottage
- Three bedrooms
- Newly Fitted Bathroom And Kitchen
- Private Parking For one Vehicle And Additional Off Road Parking
- Stunning Pennine Views
- Large tiered Garden
- Full Of Character And Charm
- Additional Stone Outhouse
- Downstairs WC
- Renovated To A High Standard Including A Modern Electric Heating System
Description
Tucked away in the idyllic village of Long Marton, this enchanting terraced cottage presents a perfect fusion of old-world charm and contemporary amenities.
Situated in the peaceful Eden and Lyvennet Vale Ward within the Westmorland and Furness District, it offers a tranquil haven in the countryside. Nestled among a series of six railway cottages, number 3 sits at the heart, boasting expansive views and glimpses of the imposing Pennine range.
Brimming with character, this lovely abode features ample space for family and guests, including three sizable bedrooms, a spacious lounge with high ceilings, and a recently fitted modern bathroom and kitchen from Wren, sure to captivate any prospective buyer.
Driving through Long Marton towards Dufton, the ascent and passage under the railway bridge may afford you a view of the storied Flying Scotsman on the renowned Settle to Carlisle line.
Upon parking in the gravel carpark, stroll through the quaint communal yard behind the cottages. Each home here benefits from its own sandstone outbuilding, and every property is meticulously maintained by its owner. Blooming flower pots add a splash of colour, and friendly greetings are exchanged with neighbours.
Now, let's circle to the front of the property and begin exploring from the main entrance, pausing to revel in the sweeping vistas and dramatic fells that lie beyond...
Welcome home to 3, Railway Cottages.
ENTRANCE PORCH
Boasting a sandstone façade and quintessential features that hark back to the golden Victorian era of steam railways, this home has been exquisitely renovated by its current owners. The first indication is the striking navy blue composite front door, opening into the elegant entrance porch.
With exposed sandstone brickwork and a side double-glazed window, this space is both functional and inviting. Step onto the freshly laid patterned tiles, shed your muddy boots, and stow away the dog-walking gear before stepping into the lounge.
LOUNGE
5.37m x3.68m (APPROX.)
What will capture your heart first? Perhaps it's the expansive double-glazed windows with charming 'monkey tail' handles, or the soaring ceilings accented with cornicing.
Maybe it's the grand wooden-framed fireplace, where a sleek multi-fuel burner rests upon lustrous anthracite porcelain tiles. Or could it be the view? A soul-stirring panorama that constantly changes , enchanting and captivating all who see it.
The room may be spacious enough to host family gatherings for special occasions, yet it still offers the intimacy of a cosy haven for two beside the crackling fire.
Whatever draws you in, this room is a haven of light and comfort, inviting you to discover more...
KITCHEN DINER
3.65m x3.48m (APPROX.)
The current owners, with the assistance of Wren Kitchens, have crafted this area to be both inviting and functional. The kitchen boasts a sleek, modern design with white gloss cabinets and a quartz worktop that sparkles under the natural light from the window above the Belfast sink.
It offers ample storage with both high and low cabinetry, enhanced by plinth lighting featuring blue LED lights and a blown air heating system to warm the striking slate-effect tiled floor.
The room accommodates a large dining table, making it a versatile space for homework and family meals. A slimline electric heater adds comfort, and the window offers views of the rear yard and the extensive tiered garden. A composite stable door with glass panels opens to the rear yard and an original door leads to a convenient downstairs WC.
BEDROOM ONE
4.06m x2.68m (APPROX.)
Bedroom One is a charming and thoughtfully decorated space that exudes character and warmth. At its heart is a beautiful, original cast iron fireplace, no longer in use but still a striking feature. The flooring is a lime-washed oak effect laminate that perfectly complements the room’s cosy, cottage-style ambiance.
Natural light floods the room through double-glazed windows, which are adorned with stylish monkey tail handles. The windows offer delightful views out to the front, extending across the picturesque fells, creating a serene and peaceful atmosphere.
The room is tastefully decorated in soft heather and almond tones, with a delicate dandelion and butterfly motif on the wallpaper adding a whimsical, nature-inspired touch. A slimline radiator discreetly provides warmth making this bedroom a perfect blend of character and modern comfort, ideal for a peaceful retreat.
BEDOROM TWO
3.31m x2.50m (APPROX.)
Bedroom Two is a tranquil and inviting space that mirrors the charm and comfort of Bedroom One. It features the same lime-washed oak effect laminate flooring, providing a seamless flow and continuity throughout the home. The room is bathed in soft, natural light from double-glazed windows, which frame lovely views into the garden, creating a peaceful and relaxing environment.
Decorated in warm sugar almond tones, the room exudes a cosy and welcoming atmosphere. With its serene garden views and thoughtful design, Bedroom 2 offers a delightful blend of comfort and style.
FAMILY BATHROOM
2.75m x2.11m (APPROX.)
The family bathroom is a modern, well-appointed space that perfectly balances contemporary convenience with thoughtful design. Newly renovated, the bathroom features cushion liner flooring, offering both comfort and practicality underfoot.
A standout feature is the full-size bathtub, which includes a side door for easy access, making it ideal for all family members. The bath is complemented by an electric shower, enclosed by a sleek bifold shower door with durable and stylish quartz aqua panels.
The bathroom also includes a low flush WC and a stylish vanity unit with ample under-storage, ensuring that the room remains clutter-free. Additional heating is provided by a blow heater and a heated towel rail, ensuring the space is warm and cozy.
The walls are adorned with aquatic-themed wallpaper on one side, bringing a sense of freshness and tranquility, while the remaining walls are beautifully tiled, with a striking mosaic feature through the...
BEDROOM THREE/ DRESSING ROOM
3.00m x2.69m (APPROX.)
Bedroom Three is a versatile and elegantly designed space that offers a blend of character and functionality. The room features tall ceilings, enhancing the sense of space and airiness, while original doors add a touch of historical charm. The large Double glazed window featuring monkey tail handles, provides lovely views to the front of the property, filling the room with natural light and offering a serene outlook.
Decorated in muted tones with a tasteful floral design on the wallpaper, this room exudes a calm and soothing ambiance. Currently used by the owners as a dressing room, the third bedroom is spacious enough to serve as a comfortable double bedroom, offering flexibility to suit your needs.
THE GARDENS OF RAILWAY COTTAGE
From the kitchen door we can access the rear yard where neighbouring properties tend to colourful pots of seasonal blooms.
Each cottage has a sandstone outbuilding where essentials such as garden furniture or bikes can be stored.
There is also access to coal and wood stores to the side of the outbuilding.
The garden of Railway Cottage is a charming, multi-tiered oasis that offers a blend of natural beauty and functional outdoor spaces. As you ascend to the top tier, you'll be greeted by breath-taking views over the Eden Valley, a perfect backdrop for relaxation or entertaining. The garden is west-facing, ensuring it is bathed in warm sunlight throughout the day, making it an ideal spot to enjoy the outdoors.
The layout of the garden is thoughtfully designed, with mature planting that adds a sense of privacy and tranquillity. The third tier features a patio area, perfect for evening dining or simply unwinding while watching the sunset.
LOCATION, LOCATION, LOCATION
Long Marton is situated within easy reach of the arterial route of the A66, ensuring that commuting is a breeze. With easy access to Penrith and the local market town of Appleby, you are never far away from pubs, bars, cafes, shops and local amenities.
The village itself boasts a beautiful pub; The Masons Arms, where a warm welcome and a good pint are served.
The local Primary School is locally loved and good transport is provided for children to access the local High Schools.
The village has spectacular walks from the doorstep and the Pennine Way can be accessed via the neighbouring village of Dufton.
SERVICES
Railway Cottage is connected to mains water and electricity. Drains are connected to a shared septic tank which has recently been checked and is currently compliant.
Council Tax Band B and is payable to Westmorland and Furness Council.
THE HISTORY OF LONG MARTON'S RAILWAY COTTAGES
The Railway Cottages in Long Marton, including 3 Railway Cottages, have a rich history tied to the development of the railway system in the area. These cottages were originally built to house railway workers and their families, reflecting the architectural style and practical needs of the time.
The cottages were likely constructed in the late 19th to early 20th century, during a period when the expansion of the railway network was crucial for transportation and economic growth in rural England.
They served as homes for railway employees, providing convenient access to their work sites. This was a common practice to ensure that workers were close to the railway lines they maintained and operated.
Over the years, these cottages have become an integral part of the local community, reflecting the historical significance of the railway in shaping the village’s development.
Today, these cottages offer a glimpse into the past while providing modern comforts, making th...
Brochures
Brochure 1- COUNCIL TAXA payment made to your local authority in order to pay for local services like schools, libraries, and refuse collection. The amount you pay depends on the value of the property.Read more about council Tax in our glossary page.
- Band: B
- PARKINGDetails of how and where vehicles can be parked, and any associated costs.Read more about parking in our glossary page.
- Yes
- GARDENA property has access to an outdoor space, which could be private or shared.
- Yes
- ACCESSIBILITYHow a property has been adapted to meet the needs of vulnerable or disabled individuals.Read more about accessibility in our glossary page.
- Ask agent
Long Marton, Appleby-in-Westmorland, CA16
NEAREST STATIONS
Distances are straight line measurements from the centre of the postcode- Appleby Station2.6 miles
Notes
Staying secure when looking for property
Ensure you're up to date with our latest advice on how to avoid fraud or scams when looking for property online.
Visit our security centre to find out moreDisclaimer - Property reference 28032809. The information displayed about this property comprises a property advertisement. Rightmove.co.uk makes no warranty as to the accuracy or completeness of the advertisement or any linked or associated information, and Rightmove has no control over the content. This property advertisement does not constitute property particulars. The information is provided and maintained by Eden Valley Estates, Appleby. Please contact the selling agent or developer directly to obtain any information which may be available under the terms of The Energy Performance of Buildings (Certificates and Inspections) (England and Wales) Regulations 2007 or the Home Report if in relation to a residential property in Scotland.
*This is the average speed from the provider with the fastest broadband package available at this postcode. The average speed displayed is based on the download speeds of at least 50% of customers at peak time (8pm to 10pm). Fibre/cable services at the postcode are subject to availability and may differ between properties within a postcode. Speeds can be affected by a range of technical and environmental factors. The speed at the property may be lower than that listed above. You can check the estimated speed and confirm availability to a property prior to purchasing on the broadband provider's website. Providers may increase charges. The information is provided and maintained by Decision Technologies Limited. **This is indicative only and based on a 2-person household with multiple devices and simultaneous usage. Broadband performance is affected by multiple factors including number of occupants and devices, simultaneous usage, router range etc. For more information speak to your broadband provider.
Map data ©OpenStreetMap contributors.




