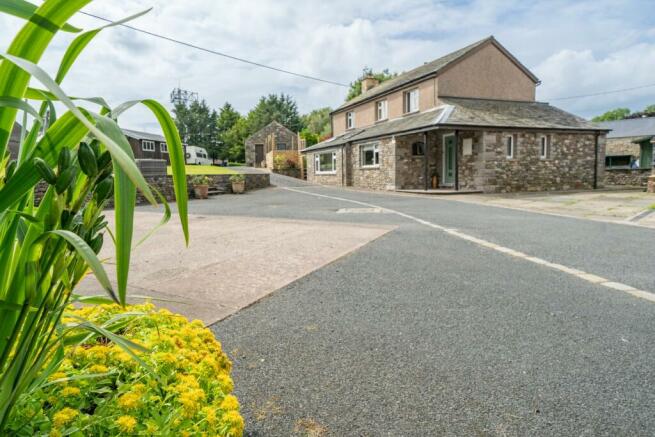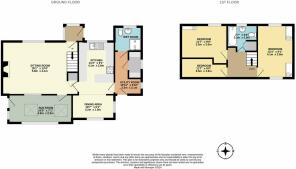Old Tebay, Penrith, CA10

- PROPERTY TYPE
Detached
- BEDROOMS
3
- BATHROOMS
2
- SIZE
Ask agent
- TENUREDescribes how you own a property. There are different types of tenure - freehold, leasehold, and commonhold.Read more about tenure in our glossary page.
Freehold
Key features
- Characterful Property
- Three Bedrooms
- Lower Ground Wet Room
- Family Bathroom
- Garden Room With Exposed Stone Wall
- Kitchen Diner
- Large Utility Room
- Parking For Multiple Vehicles
- Enclosed Pet Garden
- Wonderful Family Lounge With Multifuel Burner
Description
Nestled amidst the majestic fells and within easy access of the M6, Townhead Cottage is set back from the road that descends from the dramatic landscape of Orton Scar with its limestone pavement.
This tranquil area is home to a farm, and Townhead Cottage was transformed in 1985 from the barn that previously stood there. The conversion resulted in a beautiful detached three-bedroom home that blends seamlessly with the landscape and boasts a charming garden.
Upstairs, three bedrooms are accompanied by a family bathroom, while the ground floor hosts a spacious lounge with a kitchen diner, utility room, wet room, and sunroom, rounding out this family home. Let's shed our muddy boots and delve into the details of this enchanting home... Welcome to Townhead Cottage.
ENTRANCE
Park your vehicle on the spacious driveway and proceed to the sheltered porch that spans the entrance. T
he property features two entry doors, one on each side.
The sheltered porch serves as an ideal spot to remove muddy boots and enjoy the view of the garden during rainy weather.
Inside, the utility room greets you with plumbing for a washing machine and space for a tumble dryer. The durable flooring continues from the kitchen into the utility room. A sizable storage cupboard is available for coats and boots, alongside an electric heated towel rail, perfect for drying damp dog towels.
At the end of the corridor, there's a spacious wet room equipped with handrails, accommodating those with mobility challenges.
SHOWER ROOM
This shower room, conveniently situated, features textured grey flooring and is designed as a spacious wet room.
It is fully tiled with large white tiles, complemented by a black and grey decorative border.
An opaque window provides natural light, while a wall-mounted electric heater and a heated towel rail ensure comfort.
The ceiling, made of pitch pine, showcases a stunning exposed beam that stretches across the room.
Equipped with an electric T10 Triton shower, it's ideal for an invigorating start to the day.
KITCHEN DINER
From the utility room, one can access the kitchen diner through a partially glazed oak door. The kitchen boasts expertly hand-painted cabinetry in 'Thyme', offering ample cupboard space for all essentials.
The oak-effect laminate flooring extends throughout the kitchen's square configuration, which includes a sleek black Bosch four-ring hob with a discreet extractor.
An eye-level oven and grill are integrated into the cabinetry. There is also space for an under-counter dishwasher.
The modern charcoal sink features an attractive arched tap and is positioned beneath a large window that overlooks the farm courtyard. Additionally, there is room for a large American-style fridge freezer.
The dining area, currently serving as a seating space, can easily fit a family-sized dining table.
SUNROOM
From the kitchen, we enter the spacious lounge, where a door on the left leads into the delightful sunroom.
An exposed sandstone wall is a stunning feature to the left as we enter. The room's large windows offer expansive views of the garden's lawn and flood the space with light. It's an ideal area for a children's playroom or a secondary lounge.
LOUNGE
This spacious room features dual aspects, making it the perfect place to entertain friends and family. The centrepiece is the large multi-fuel stove, set within a brick fireplace that spans the full width of the wall. This stove includes a modern back boiler water system that heats the hot water heating system when in use. The heating system is run on an immersion heater cylinder as an alternative.
The floor is adorned with beautiful porcelain tiles in a plank design, with neutral grey slate tones complementing the overall scheme.
To the right of the room, a door leads to a porch entrance, which serves as the official front door of the property. An open staircase to the side of the room provides access to the upper-level accommodation.
BEDROOM ONE
Thick and luxurious carpets lead up the staircase and continue into the bedrooms.
Bedroom One, situated to the left of the landing, is a charming space offering the promise of a tranquil and peaceful night's sleep.
The room features dual aspects, providing views of the courtyard and the beautiful garden. As a spacious double, it can comfortably accommodate a substantial amount of floor-mounted furniture.
BEDROOM TWO
Currently serving as a children's twin room, this space could easily be furnished as a generous double room, offering views of the courtyard with a glimpse of the fells. The room's décor features shades of 'Lilac' and 'Sugared Almond'
BEDROOM THREE
Bedroom Three is currently used as games room and would make a wonderful home office or a guest room.
The views are out to the delightful gardens of Townhead Cottage.
FAMILY BATHROOM
The family bathroom, recently installed, is situated next to Bedroom One.
Comfort and warmth are ensured by a radiator
. A spacious airing cupboard contains the hot water cylinder and the central heating system's pump, which is water-fed.
The flooring, provided by Floorbo, features a textured and waterproof surface in grey.
A full-sized bathtub is equipped with an electric 'Misora Azora' shower overhead.
The room boasts tasteful tiling with large, textured tiles in soft 'Dove Grey', complemented by contrasting tiles across the bath and shower area.
The design is completed with a low-flush WC and a floating vanity unit that accommodates the sink. An opaque window allows light into the room.
THE GARDENS OF TOWNHEAD COTTAGE
The gardens of Townhead Cottage are expansive, featuring a large lawned area to the side of the property with a raised seating area that is perfect for entertaining guests or simply enjoying the beautiful Cumbrian sunshine.
The parking is ample and easily accessible.
A right of access leads to the rear of the gardens, where there is a greenhouse, two large lockable sheds, and a double garage equipped with power and light.
Adjacent to the sunroom entrance, a secure pet area has been established. The garden has been thoughtfully planted and is ideal for those with house cats or for keeping dogs away from the lawned area.
LOCATION, LOCATION, LOCATION
Tebay is a village and civil parish in Cumbria, England, situated within the historic borders of Westmorland. It is located in the upper Lune Valley, at the entrance of the Lune Gorge. The village is encircled by the breathtaking Howgill Fells, offering magnificent scenery for avid hill walkers.
Cumbria's renowned Tebay Services, managed by Westmorland Ltd, are family-run motorway services found on both the north and southbound carriageways of the M6 Motorway, just north of Junction 38. These services are celebrated for their exceptional homemade food, amiable staff, and prize-winning farm shops.
Within the village stands the 500-year-old coaching inn known as The Cross Keys, beside the River Lune, which provides favored spots for trout and salmon fishing. There is also a medieval motte and bailey castle called Castle Howe, historically used as a fortification to intercept enemies traversing the Lune Gorge.
Moreover, Tebay holds its annual Elephant F...
SERVICES
The property is connected to the main drainage, electricity, and water systems.
The heating system comprises modern electric radiators and an electrically heated hot water central heating system.
A modern back boiler system enables the central heating to operate when the fire is lit, and a newly installed hot water cylinder manages the central heating when the stove is not in use. Additionally, the house benefits from double glazing.
Brochures
Brochure 1- COUNCIL TAXA payment made to your local authority in order to pay for local services like schools, libraries, and refuse collection. The amount you pay depends on the value of the property.Read more about council Tax in our glossary page.
- Band: E
- PARKINGDetails of how and where vehicles can be parked, and any associated costs.Read more about parking in our glossary page.
- Yes
- GARDENA property has access to an outdoor space, which could be private or shared.
- Yes
- ACCESSIBILITYHow a property has been adapted to meet the needs of vulnerable or disabled individuals.Read more about accessibility in our glossary page.
- Ask agent
Old Tebay, Penrith, CA10
NEAREST STATIONS
Distances are straight line measurements from the centre of the postcode- Kirkby Stephen Station9.0 miles
Notes
Staying secure when looking for property
Ensure you're up to date with our latest advice on how to avoid fraud or scams when looking for property online.
Visit our security centre to find out moreDisclaimer - Property reference 27933150. The information displayed about this property comprises a property advertisement. Rightmove.co.uk makes no warranty as to the accuracy or completeness of the advertisement or any linked or associated information, and Rightmove has no control over the content. This property advertisement does not constitute property particulars. The information is provided and maintained by Eden Valley Estates, Appleby. Please contact the selling agent or developer directly to obtain any information which may be available under the terms of The Energy Performance of Buildings (Certificates and Inspections) (England and Wales) Regulations 2007 or the Home Report if in relation to a residential property in Scotland.
*This is the average speed from the provider with the fastest broadband package available at this postcode. The average speed displayed is based on the download speeds of at least 50% of customers at peak time (8pm to 10pm). Fibre/cable services at the postcode are subject to availability and may differ between properties within a postcode. Speeds can be affected by a range of technical and environmental factors. The speed at the property may be lower than that listed above. You can check the estimated speed and confirm availability to a property prior to purchasing on the broadband provider's website. Providers may increase charges. The information is provided and maintained by Decision Technologies Limited. **This is indicative only and based on a 2-person household with multiple devices and simultaneous usage. Broadband performance is affected by multiple factors including number of occupants and devices, simultaneous usage, router range etc. For more information speak to your broadband provider.
Map data ©OpenStreetMap contributors.




