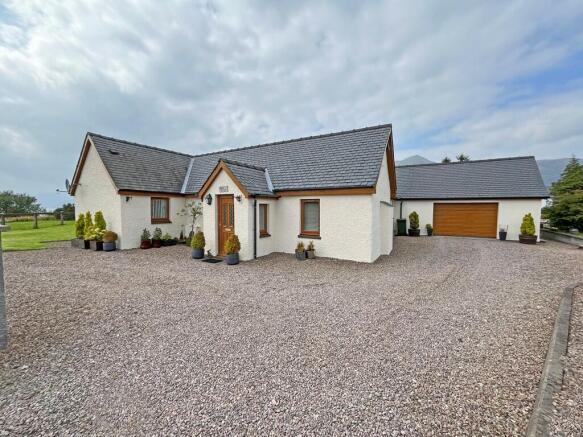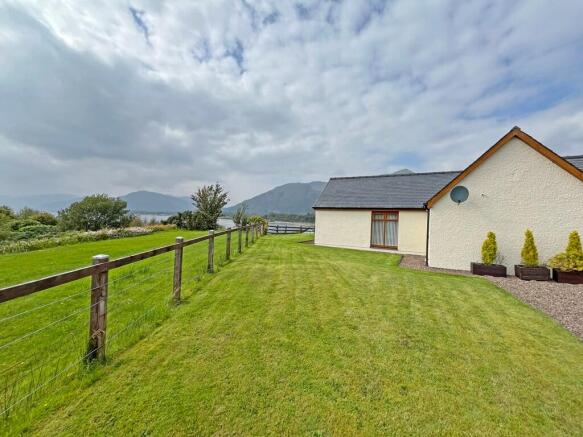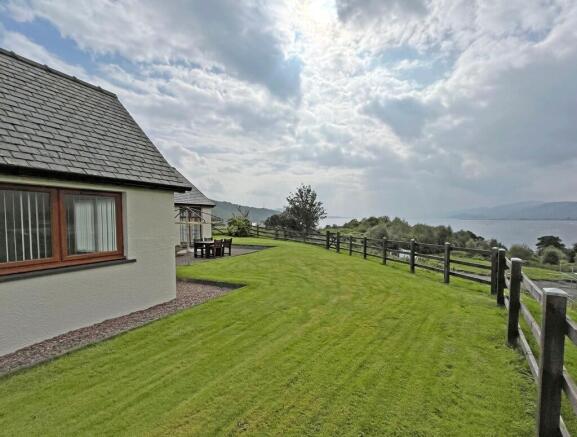Moss Cottage, Bunree, Onich, PH33 6SE

- PROPERTY TYPE
Detached
- BEDROOMS
4
- BATHROOMS
3
- SIZE
1,776 sq ft
165 sq m
- TENUREDescribes how you own a property. There are different types of tenure - freehold, leasehold, and commonhold.Read more about tenure in our glossary page.
Freehold
Key features
- Impressive Detached Property
- Views over Loch Linnhe & Surrounding Mountains
- In Immaculate Order
- Open-Plan Lounge, Kitchen & Dining Area
- 4 Double Bedrooms (2 En-Suite)
- Shower Room
- Double Glazing & Oil Fired Heating
- Garden
- Garage
- EPC Rating: D 61
Description
Situated in the most desirable area of Burnee in Onich, the sale of Moss Cottage offers an opportunity to purchase a most attractive detached property, with stunning views toward Loch Linnhe and the surrounding countryside. In immaculate order, the property boasts a stunning open-plan lounge, kitchen and dining area with picture windows, which capitalise on the breath-taking vistas, a vaulted ceiling, feature fireplace and fully fitted quality kitchen, as well as contemporary bathroom suites, oak flooring and oil fired heating. Due to the size and location, the property would be ideally suited as a fantastic family home, a superb holiday retreat or as an exciting investment opportunity for the very buoyant holiday rental market.
Onich is a charming and sought-after residential village, spread along the coast of Loch Linnhe, with Fort William and Glencoe an easy 15 minute commute in either direction. Offering an abundance of superb walks and trails throughout Glenrigh Forest, in neighbouring Inchree, with its multi-cascade waterfall, the property is only a short walk or drive to all local amenities and is well placed to take advantage of the numerous leisure and pleasure activities the area has to offer. A popular restaurant and pub, with chalets on site, is also located in Inchree whilst a two minute trip on the ferry to Ardgour offers further bar & restaurant facilities on the lochside. Onich itself has a church, hotels and restaurants, with the local primary school in nearby North Ballachulish and secondary schools in Fort William, Kinlochleven and Strontian. The area is recognised as the 'Outdoor Capital of the UK' and benefits from year round visitors taking advantage of the excellent outdoor pursuits available throughout the year including walking, mountaineering, ski-ing, sailing, fishing, golf and sight seeing.
Accommodation Dimensions
Entrance Porch
UPVC entrance door with glazed panel. Window to side. Tiled flooring. Door to hallway.
Hallway
T-shaped, with windows to views and side. Built-in utility cupboard - with plumbing for washing machine. Built-in cupboard. Hatch to loft. Oak flooring. Doors to lounge, kitchen and dining room, shower room and bedrooms.
Lounge, Kitchen & Dining Room 10.2m x 9.3m
L-shaped, with triple aspect windows. Porthole to front. Striking vaulted ceiling with beams at the lounge area. Feature cast iron fire place. Fitted with white kitchen units, offset with granite effect work surfaces. NEFF cooker unit. Stoves hob with glass splashback and extractor fan over. Stainless steel sink unit. Liebherr fridge freezer. Hotpoint fridge. Oak flooring with underfloor heating.
Shower Room 2.6m x 1.7m
With frosted window to side. Fitted with modern white suite of WC, wash hand basin and wet walled shower cubicle, with dual headed shower. Heated towel rail. Tiled walls and flooring.
Bedroom 5.9m x 4.0m
With windows to views and side. Wall lights. Door to en-suite shower room. Wall mounted TV.
En-Suite Shower Room 3.0m x 1.8m
With frosted window to side. Fitted with modern white suite of WC, wash hand basin set on vanity units, and wet walled, walk-in shower cubicle with mains shower. Laminate flooring.
Bedroom 4.1m x 4.0m
With window to side. Wall lights. Door to en-suite bathroom.
En-Suite Bathroom 2.4m x 1.7m
With frosted window to rear. Fitted with modern white suite of WC, wash hand basin set on vanity unit, and bath with shower attachment. Wet walling and tiled splashback. Laminate flooring.
Bedroom 3.4m x 3.1m
With window to rear. Wall lights.
Bedroom 3.7m x 2.7m
With window to side. Fitted wardrobe with mirror sliding doors. Oak flooring.
Garage 6.1m x 5.5m
With electric roller door. Entrance door to side. Windows to side. Light and power. Walk-in store. Floored attic space.
Garden
The property is accessed by a gravelled driveway, which also provides parking. The gravel continues around the property, with the remainder of the garden laid to lawn. The property enjoys the stunning loch views from almost all positions.
Title Plan
The area shaded orange is included in the sale.
Travel Directions
From Fort William travel south on the A82 for around 8 miles, pass the entrance to the Corran Ferry and continue along the road taking the first entrance on the right hand side, signposted Bunree. Follow this road ahead, turning right at the end and Moss Cottage is the second property on the left hand side.
Brochures
Sales Particulars- COUNCIL TAXA payment made to your local authority in order to pay for local services like schools, libraries, and refuse collection. The amount you pay depends on the value of the property.Read more about council Tax in our glossary page.
- Ask agent
- PARKINGDetails of how and where vehicles can be parked, and any associated costs.Read more about parking in our glossary page.
- Private,Garage
- GARDENA property has access to an outdoor space, which could be private or shared.
- Rear garden,Private garden,Front garden
- ACCESSIBILITYHow a property has been adapted to meet the needs of vulnerable or disabled individuals.Read more about accessibility in our glossary page.
- Ask agent
Energy performance certificate - ask agent
Moss Cottage, Bunree, Onich, PH33 6SE
NEAREST STATIONS
Distances are straight line measurements from the centre of the postcode- Fort William Station8.6 miles



Notes
Staying secure when looking for property
Ensure you're up to date with our latest advice on how to avoid fraud or scams when looking for property online.
Visit our security centre to find out moreDisclaimer - Property reference MossCottageBunreeOnich. The information displayed about this property comprises a property advertisement. Rightmove.co.uk makes no warranty as to the accuracy or completeness of the advertisement or any linked or associated information, and Rightmove has no control over the content. This property advertisement does not constitute property particulars. The information is provided and maintained by MacPhee And Partners LLP, Fort William. Please contact the selling agent or developer directly to obtain any information which may be available under the terms of The Energy Performance of Buildings (Certificates and Inspections) (England and Wales) Regulations 2007 or the Home Report if in relation to a residential property in Scotland.
*This is the average speed from the provider with the fastest broadband package available at this postcode. The average speed displayed is based on the download speeds of at least 50% of customers at peak time (8pm to 10pm). Fibre/cable services at the postcode are subject to availability and may differ between properties within a postcode. Speeds can be affected by a range of technical and environmental factors. The speed at the property may be lower than that listed above. You can check the estimated speed and confirm availability to a property prior to purchasing on the broadband provider's website. Providers may increase charges. The information is provided and maintained by Decision Technologies Limited. **This is indicative only and based on a 2-person household with multiple devices and simultaneous usage. Broadband performance is affected by multiple factors including number of occupants and devices, simultaneous usage, router range etc. For more information speak to your broadband provider.
Map data ©OpenStreetMap contributors.




