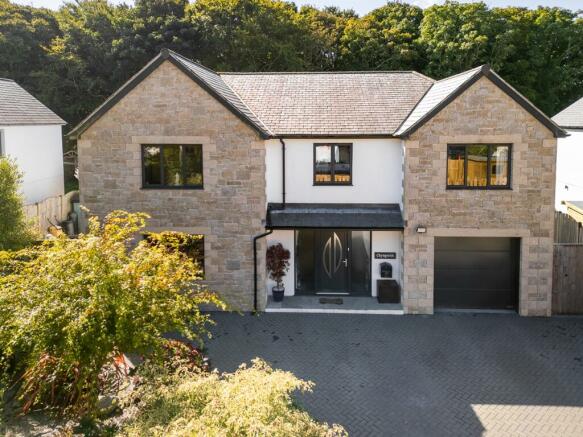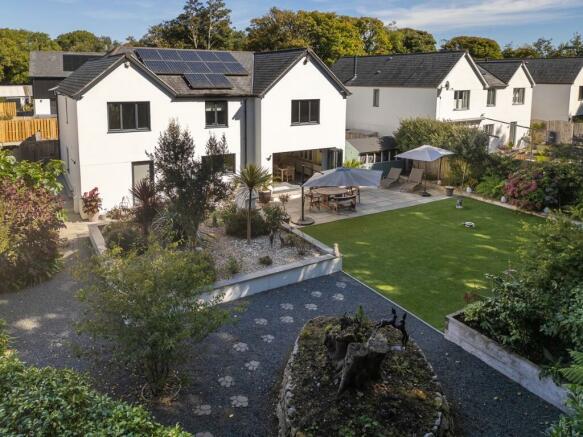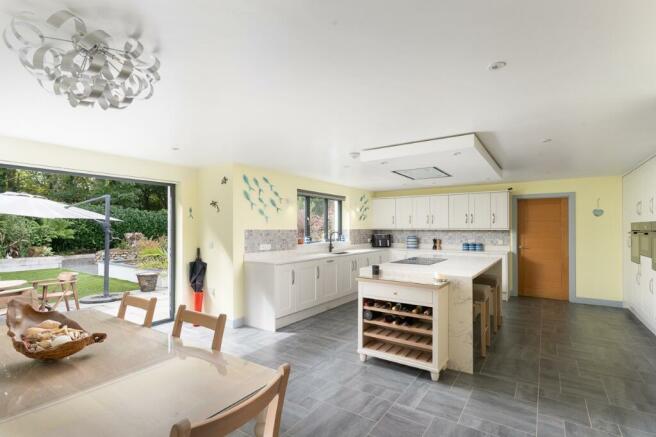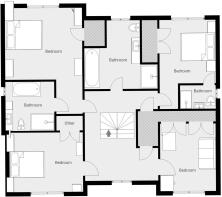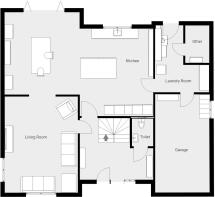3 Trevelyan Grove - Perran Downs

- PROPERTY TYPE
Detached
- BEDROOMS
4
- BATHROOMS
3
- SIZE
2,508 sq ft
233 sq m
- TENUREDescribes how you own a property. There are different types of tenure - freehold, leasehold, and commonhold.Read more about tenure in our glossary page.
Freehold
Key features
- 4 BEDROOMS
- 3 BATHROOMS (2 EN SUITE)
- FABULOUS OPEN PLAN LIVING /KITCHEN (9m x 6m)
- LOUNGE
- UTILITY ROOM
- GARAGE AND LARGE DRIVEWAY
- STUNNING PROFESSIONALLY LANDSCAPED GARDENS
- TESLA SOLAR AND BATTERY
- HUGE PATIO/SUN TERRACE
- ATTRACTIVE STONE ELEVATIONS
Description
The internal accommodation is beautifully planned with an amazing high end kitchen with Miele integrated appliances and bi fold doors onto the garden making this room that any chef would be really pleased with.
We can't remember when we saw such a great garden. Professional landscapers have created a space that is so useable with a large patio with custom built barbecue, high levels of privacy and a profusion of mature plants and shrubs.
On the ground floor we have a ver impressive reception hall leading to a large separate lounge/snug perfect escape.
Then we come to the heart of this amazing home, the fabulous open plan kitchen with living area. What a great room. Very spacious and easy access through the bi folds to the private rear garden.
The integrated appliances by Miele add to the overall feel of quality that this room offers.
Many new homes don't have a utility which we feel is so important in a house of this size.
The main landing has created a real feeling of space with access to the bedrooms and bathroom.
The first floor has 4 good sized bedrooms with the principle suite offering a walk in dressing room and ensuite.
The 3 further bedrooms offer one ensuite and a stunning main bathroom.
Externally no expense has been spared with outstanding professional landscaping.
The front driveway has extensive parking with brick paving and attractive landscaping.
The rear garden is really something else !
Beautifully professionally landscaped with so many areas of interest.
We love the huge patio with built in Mediterranean style barbecue. What a place to entertain or enjoy family barbecues.
The gardens are level and private.
Location wise this amazing homes so close to Marazion, Perranuthnoe and Praa Sands beaches.
The village of Golsithney (1mile) has 2 great pubs, local cricket club, post office ,village hall and is within the catchment area of the highly rated primary school at St Hilary.
Excellent local transport to Penzance and Helston.
Penzance and Newlyn with galleries restaurants and mainline railway station are also within a 10 minute drive.
Newquay airport with direct flights to many UK and European cities is within a 1 hour drive.
THE ACCOMMODATION (all dimensions are approximate)
GROUND FLOOR
Covered Entrance Porch
Contemporary door and adjoining panels
RECEPTION HALL - 4.4m x 3.9m. Bespoke oak staircase with recess under
CLOAKROOM/WC - Wc with integrated cistern, wash basin. Contemporary coordinated tiling.
LOUNGE - 5.7m x 4.6m. Log burner.Dual aspect.Lovely outlook the front. Double oak doors to.
FABULOUS KITCHEN/LIVING - 9.1m x 6.2m. What a room! The bi folds lead directly onto the garden. It's been really well planned and fitted with a great range of high end bespoke units with MIELE integrated appliances. Quooker hot tap, 2 ovens, microwave, full length fridge and freezer.
Central island with ceiling extractor and lighting.
UTILITY ROOM - Larder cupboard, plumbing, storage cupboards
PLANT ROOM - Tesla solar and battery.
Courtesy door to
GARAGE - 5.8m x 3.3m.
FIRST FLOOR
SPACIOUS LANDING - 5.1m x 4.4m. Deep storage cupboard. Access to loft
BEDROOM 1 - 6.3m x 4.5m. Walk in wardrobe. Lovely outlook. Radiator
EN SUITE - 2.9m x 2.9m Slipper bath, double shower with rainstorm head and hose. Fully tiled .Recessed shelving. Towel rail wc
FAMILY BATHROOM - 4.5m x 4.5m Superb! Huge shower with rainstorm headband hose. Fully tiled
BEDROOM 2 - 3.7m x 3.3m. Deep wardrobe. 2.5m x 0.9m.
EN SUITE - 2.1m x 1.3m. Rainstorm head and hose. Towel rail
BEDROOM 3 - 4.5m x 3.5m. Radiator. Built in wardrobe.
BEDROOM 4 - 4m x 3.3m. Double fitted wardrobes
OUTSIDE -
A real feature are the beautiful gardens.
The front driveway has space for several vehicles. Brick paved with landscaping.
Garage.
The rear garden has so many areas of interest with large level areas to both sides of the house. Large shed.
The sun terrace has a bespoke barbecue/pizza oven, perfect to entertain.
The landscapers have created a very tranquil space with a profusion of mature plants and shrubs. Lots of local stone and hedging add to the ambience.
SERVICES -
Mains water and electricity
EPC - B.
COUNCIL TAX - Band F - £3383.67
- COUNCIL TAXA payment made to your local authority in order to pay for local services like schools, libraries, and refuse collection. The amount you pay depends on the value of the property.Read more about council Tax in our glossary page.
- Ask agent
- PARKINGDetails of how and where vehicles can be parked, and any associated costs.Read more about parking in our glossary page.
- Garage,Driveway
- GARDENA property has access to an outdoor space, which could be private or shared.
- Back garden,Patio,Rear garden,Private garden,Enclosed garden,Front garden
- ACCESSIBILITYHow a property has been adapted to meet the needs of vulnerable or disabled individuals.Read more about accessibility in our glossary page.
- Level access
3 Trevelyan Grove - Perran Downs
NEAREST STATIONS
Distances are straight line measurements from the centre of the postcode- St. Erth Station3.3 miles
- Lelant Saltings Station3.8 miles
- Lelant Station4.1 miles
Notes
Staying secure when looking for property
Ensure you're up to date with our latest advice on how to avoid fraud or scams when looking for property online.
Visit our security centre to find out moreDisclaimer - Property reference 1178. The information displayed about this property comprises a property advertisement. Rightmove.co.uk makes no warranty as to the accuracy or completeness of the advertisement or any linked or associated information, and Rightmove has no control over the content. This property advertisement does not constitute property particulars. The information is provided and maintained by Fletcher Homes and Land, Covering Penzance. Please contact the selling agent or developer directly to obtain any information which may be available under the terms of The Energy Performance of Buildings (Certificates and Inspections) (England and Wales) Regulations 2007 or the Home Report if in relation to a residential property in Scotland.
*This is the average speed from the provider with the fastest broadband package available at this postcode. The average speed displayed is based on the download speeds of at least 50% of customers at peak time (8pm to 10pm). Fibre/cable services at the postcode are subject to availability and may differ between properties within a postcode. Speeds can be affected by a range of technical and environmental factors. The speed at the property may be lower than that listed above. You can check the estimated speed and confirm availability to a property prior to purchasing on the broadband provider's website. Providers may increase charges. The information is provided and maintained by Decision Technologies Limited. **This is indicative only and based on a 2-person household with multiple devices and simultaneous usage. Broadband performance is affected by multiple factors including number of occupants and devices, simultaneous usage, router range etc. For more information speak to your broadband provider.
Map data ©OpenStreetMap contributors.
