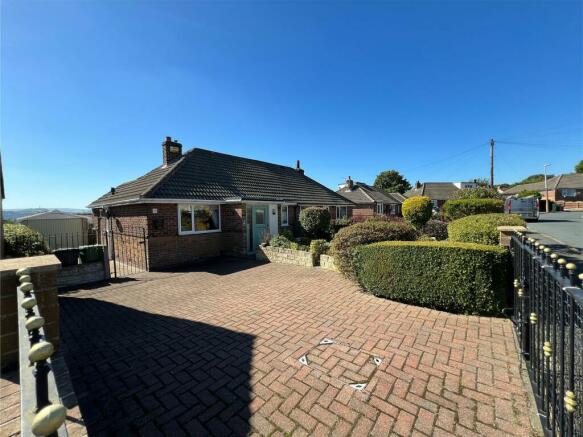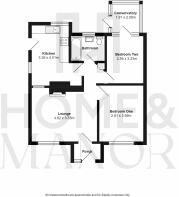
Heaton Avenue, Huddersfield, HD5

- PROPERTY TYPE
Semi-Detached Bungalow
- BEDROOMS
2
- BATHROOMS
1
- SIZE
786 sq ft
73 sq m
Key features
- No Chain
- Scope to extend
- Potential to create an attic bedroom
- Front garden
- Secure Back Garden
- Driveway parking and garage
- Beautiful views
- Village location
Description
Situated in the highly sought-after village of Kirkheaton, this fantastic two double-bedroom true bungalow offers an exciting opportunity for those seeking both comfort and potential. With ample scope to reconfigure and extend (subject to the necessary consents), the property presents a unique chance to create your dream home. Its generous layout and prime location make it ideal for a variety of lifestyles, while the surrounding area provides excellent amenities and a welcoming community. This charming bungalow is perfect for those looking to add their own personal touch to a property in a desirable setting.
EPC Rating: D
Porch
An extremely handy porch having ample room to store outdoor garments before entering the main home
Lounge
3.55m x 4.62m
This extremely spacious lounge features a stunning coal-effect gas fire, set within an impressive marble surround, serving as the central focal point of the room. A beautiful stained glass rose window adds a touch of elegance and offers a view into the kitchen, enhancing the room's charm. Additionally, a large window at the front floods the space with ample natural light, creating a bright and inviting atmosphere perfect for both relaxing and entertaining.
Kitchen
4.01m x 3.39m
This spacious kitchen boasts a range of cream high-gloss units paired with contrasting work surfaces. It offers ample space for a variety of freestanding appliances, including a cooker, fridge freezer, dishwasher, and washing machine. A stainless steel sink is thoughtfully positioned under a window, framing pleasant views of the rear garden and allowing natural light to fill the room. An external door provides convenient access to the outside, enhancing the functionality of this well-designed kitchen.
Bedroom 1
2.81m x 3.95m
This fantastic-sized double bedroom, located at the front of the property, is styled in neutral tones and features elegant woodland-themed wallpaper along with wood flooring. There is ample space to accommodate a variety of freestanding furniture.
Bedroom 2
3.23m x 2.56m
This versatile room offers flexibility in its use, easily serving as either a bedroom or a dining room to suit your needs. It features a patio door that opens directly into the conservatory, creating a seamless connection between the two spaces and enhancing the room’s natural light and flow.
Conservatory
1.91m x 2.09m
The conservatory is a bright and inviting space, flooded with natural light thanks to its windows on all elevations. A door provides direct access to the rear garden, seamlessly blending indoor and outdoor living. This tranquil room is perfect for relaxing, enjoying the garden views, or simply basking in the abundant sunlight.
Bathroom
This crisp, clean bathroom features a bath with a shower overhead and a sleek glass screen. It includes a wash basin, a WC, and a stylish chrome heated towel rail. The walls are fully tiled with pristine white tiles, complemented by an attractive border, while contrasting black tiles on the floor ensure effortless maintenance.
Attic Loft Space
The loft space adjacent to the kitchen offers exciting potential for an attic conversion. This area presents an opportunity to expand and enhance the living space of the property, as neighbouring homes have successfully extended into their lofts. With the necessary consents, you could transform this space into a functional and stylish addition to your home, tailored to your needs and preferences.
Exterior
Wrought iron gates open onto a block-paved driveway, offering off-road parking for several vehicles. The front garden is beautifully established with attractive plant and shrub borders, enhancing the property's curb appeal. A secondary gate reveals an additional block-paved driveway, providing further parking space and leading to a detached single garage. The rear garden is designed for low maintenance, featuring a paved area that is perfect for alfresco dining with minimal upkeep.
Parking - Garage
Parking - Driveway
- COUNCIL TAXA payment made to your local authority in order to pay for local services like schools, libraries, and refuse collection. The amount you pay depends on the value of the property.Read more about council Tax in our glossary page.
- Band: B
- PARKINGDetails of how and where vehicles can be parked, and any associated costs.Read more about parking in our glossary page.
- Garage,Driveway
- GARDENA property has access to an outdoor space, which could be private or shared.
- Rear garden,Front garden
- ACCESSIBILITYHow a property has been adapted to meet the needs of vulnerable or disabled individuals.Read more about accessibility in our glossary page.
- Ask agent
Heaton Avenue, Huddersfield, HD5
NEAREST STATIONS
Distances are straight line measurements from the centre of the postcode- Deighton Station1.2 miles
- Mirfield Station1.5 miles
- Huddersfield Station2.6 miles
Home & Manor is a fast growing and successful estate agency. Why? Because we're different. We were founded with the aim to provide a professional estate agency service, delivered by people you can trust.
Hello HD8!Introducing the latest expansion of Home & Manor Estate Agency - our brand-new presence in HD8! We're thrilled to announce that we're establishing a local hub to better serve you along with our Partner The Mortgage Avenue at their premises in Shepley.
At Home & Manor, we take pride in providing a reliable and friendly service to our valued clients. With Kelly, Laura, Cheryl, Alex, Lexie, Anthony, Matt and Lauren a team boasting over 90 years of combined experience, we're excited to bring our expertise and a fresh perspective to the local marketing scene.
Our dedicated team are committed to delivering the highest standard of service. Whether you're buying, selling, or renting, we are here to guide you every step of the way.
At Home & Manor we believe it's not just about property - it's about people. We're dedicated to building lasting relationships and ensuring your estate agency journey is not only successful but also enjoyable.
We're not just an estate agency; we're your neighbours, part of the community. That's why we're excited to bring our services closer to you enhancing the local experience.
Join us at Home & Manor Shepley, where experience meets a new and fresh approach. Your dreams, our commitment - let's make it happen together. We look forward to serving you with passion, expertise, and a smile!
Contact us today and discover the Home & Manor difference.
Notes
Staying secure when looking for property
Ensure you're up to date with our latest advice on how to avoid fraud or scams when looking for property online.
Visit our security centre to find out moreDisclaimer - Property reference eaed30ae-3bfd-4a50-86ae-bd04d9f38af9. The information displayed about this property comprises a property advertisement. Rightmove.co.uk makes no warranty as to the accuracy or completeness of the advertisement or any linked or associated information, and Rightmove has no control over the content. This property advertisement does not constitute property particulars. The information is provided and maintained by Home & Manor, Kirkheaton. Please contact the selling agent or developer directly to obtain any information which may be available under the terms of The Energy Performance of Buildings (Certificates and Inspections) (England and Wales) Regulations 2007 or the Home Report if in relation to a residential property in Scotland.
*This is the average speed from the provider with the fastest broadband package available at this postcode. The average speed displayed is based on the download speeds of at least 50% of customers at peak time (8pm to 10pm). Fibre/cable services at the postcode are subject to availability and may differ between properties within a postcode. Speeds can be affected by a range of technical and environmental factors. The speed at the property may be lower than that listed above. You can check the estimated speed and confirm availability to a property prior to purchasing on the broadband provider's website. Providers may increase charges. The information is provided and maintained by Decision Technologies Limited. **This is indicative only and based on a 2-person household with multiple devices and simultaneous usage. Broadband performance is affected by multiple factors including number of occupants and devices, simultaneous usage, router range etc. For more information speak to your broadband provider.
Map data ©OpenStreetMap contributors.





