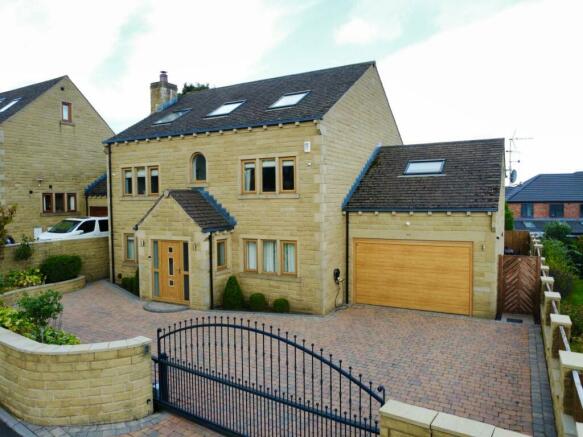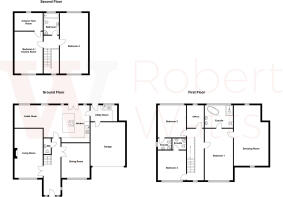
Prospect Lane, Birkenshaw, Bradford, West Yorkshire, BD11

- PROPERTY TYPE
Detached
- BEDROOMS
5
- BATHROOMS
4
- SIZE
3,078 sq ft
286 sq m
- TENUREDescribes how you own a property. There are different types of tenure - freehold, leasehold, and commonhold.Read more about tenure in our glossary page.
Freehold
Key features
- REASONS WHY WE LOVE THIS HOUSE
- Super sized family home
- Over 3000 square foot
- 5 Bedrooms, 3 En Suites + Bathroom
- Master Bedroom with Dressing Room
- 3 Storey accommodation
- High specification
- Quality fixture & fittings
- Sought after part of Birkenshaw
- Energy Rating C
Description
Briefly comprising: entrance hall, wc, lounge, kitchen/family room, dining room, utility, three first floor bedrooms with en-suites (dressing room to master), study and a further two second floor bedrooms and bathroom.
Ground Floor
Underfloor heating to the whole ground floor
Hallway
Tiled flooring. Oak handrails.
Downstairs WC
Lounge
6.17m x 3.53m (20' 3" x 11' 7")
Multi-Fuel Burner with stone surround. Built-in sound system.
Dining Room
4.32m x 3.53m (14' 2" x 11' 7")
Kitchen/Family Room
9.3m x 5.23m (30' 6" x 17' 2")
Lovely spacious Family Room/Kitchen, with well equipped modern kitchen with units. Quartz worktops and central island breakfast bar. Integrated larger fridge, freezer, microwave, dishwasher, twin oven and steam oven. Tiled flooring with underfloor heating Built-in sound system.
Utility Room
3.33m x 2.03m (10' 11" x 6' 8")
Provides access to the rear garden and integral garage.
Integral Garage
5.56m x 4.47m (18' 3" x 14' 8")
Double garage with remote control roller shutter doors. Tiled flooring.
First Floor
Master Bedroom
6.53m x 3.53m (21' 5" x 11' 7")
Great sized 21 foot Master Bedroom, with built-in sound system. Access to the en-suite and dressing room.
Dressing Room
5.4m x 4.42m (17' 9" x 14' 6")
Two Velux windows. Storage to eaves.
En-Suite
3.43m x 2.84m (11' 3" x 9' 4")
Luxury bathroom suite comprising of twin hand basins set on top of a vanity unit. Free-standing bath. Walk-in shower. Two heated towel rails. Built in sound-system. Underfloor heating.
Bedroom 2
3.53m x 4.04m (11' 7" x 13' 3")
Double bedroom situated to the front.
En-Suite/W.C.
1.7m x 1.47m (5' 7" x 4' 10")
3 piece suite comprising corner shower cubicle, wash hand basin set on top of a vanity unit with useful storage underneath. Heated towel rail.
Bedroom 3
3.78m x 3.56m (12' 5" x 11' 8")
Double bedroom situated to the rear.
En-Suite/W.C.
1.7m x 1.47m (5' 7" x 4' 10")
3 piece suite comprising corner shower cubicle, wash hand basin set on top of a vanity unit with useful storage underneath.
Office
2.84m x 1.93m (9' 4" x 6' 4")
Top Floor
Bedroom 4
7.54m x 3.56m (24' 9" x 11' 8")
Twin Velux windows. Storage to eaves.
Bedroom 5
5.46m x 3.56m (17' 11" x 11' 8")
Currently used as a Cinema Room. The bedroom was split to provide a superb entertainment room. Features include a JVC 4K projector housed in a bespoke box in the ceiling, and a 100" fixed screen and blackout Velux blind. Installed subwoofer for the sound system and also installed 5 surround sound speakers in the loft that are set into the ceiling and CBUS lighting system.
Bathroom/W.C.
4 piece bathroom suite comprising wash hand basin set on top of vanity unit with useful storage underneath, modern bath, shower cubicle. Heated towel rail. Underfloor heating.
Outside
The property is accessed via electric gates with"Door Bird" smart with intercom. Integral garage (electric door), paved driveway providing ample parking. 2 electric vehicle chargers. Access to the rear garden, enclosed lawned garden area with a block paved patio area. Dawn till dusk exterior lighting.
Feaures/technology and specification
• Sky TV connection cabled into every room. • Cat 5 internet cabled into every room. • RTI smart home app to control blinds, lights, Sky, heating and audio system. • Heatmiser smart heating system with individual room control. • Niles audio system with integrated ceiling speakers in living room, dining room, kitchen, master bedroom and master en-suite. • C-BUS scene lighting with app control in master bedroom, master en-suite, dressing room and cinema room. • Virgin Media Fibre broadband activated. • CCTV.
Council Tax Band
F - Kirklees
Tenure
Freehold
Brochures
Particulars- COUNCIL TAXA payment made to your local authority in order to pay for local services like schools, libraries, and refuse collection. The amount you pay depends on the value of the property.Read more about council Tax in our glossary page.
- Band: F
- PARKINGDetails of how and where vehicles can be parked, and any associated costs.Read more about parking in our glossary page.
- Yes
- GARDENA property has access to an outdoor space, which could be private or shared.
- Yes
- ACCESSIBILITYHow a property has been adapted to meet the needs of vulnerable or disabled individuals.Read more about accessibility in our glossary page.
- Ask agent
Prospect Lane, Birkenshaw, Bradford, West Yorkshire, BD11
NEAREST STATIONS
Distances are straight line measurements from the centre of the postcode- Low Moor Station2.6 miles
- Bradford Interchange Station3.8 miles
- Batley Station3.9 miles
Your property needs are in good hands with Robert Watts. We're a West Yorkshire born and bred family agent who have been helping buyers, sellers, renters and landlords in Bradford, Kirklees and Calderdale regions for over 40 years. Our values are the same as our customers, we know our community because we're proud to be part of it and we give back whenever we can.
We are professionally qualified through ARLA & NAEA and with one director being a member of the RICS, we know what we're doing and we do things right. Whether that be through new approaches and easy to use technology or as an agent who is transparent, honest, plain speaking and gets the job done as smoothly as possible.
We know estate agents sometimes have a bad reputation so we work hard to reverse that idea. We understand the concerns of buying, selling or renting a property meaning we treat every customer as an individual. We're down to earth and we don't take ourselves too seriously but we do make sure we take every property journey very seriously. Robert Watts, Getting West Yorkshire Moving.
Notes
Staying secure when looking for property
Ensure you're up to date with our latest advice on how to avoid fraud or scams when looking for property online.
Visit our security centre to find out moreDisclaimer - Property reference BIR200219. The information displayed about this property comprises a property advertisement. Rightmove.co.uk makes no warranty as to the accuracy or completeness of the advertisement or any linked or associated information, and Rightmove has no control over the content. This property advertisement does not constitute property particulars. The information is provided and maintained by Signature Homes, Birkenshaw. Please contact the selling agent or developer directly to obtain any information which may be available under the terms of The Energy Performance of Buildings (Certificates and Inspections) (England and Wales) Regulations 2007 or the Home Report if in relation to a residential property in Scotland.
*This is the average speed from the provider with the fastest broadband package available at this postcode. The average speed displayed is based on the download speeds of at least 50% of customers at peak time (8pm to 10pm). Fibre/cable services at the postcode are subject to availability and may differ between properties within a postcode. Speeds can be affected by a range of technical and environmental factors. The speed at the property may be lower than that listed above. You can check the estimated speed and confirm availability to a property prior to purchasing on the broadband provider's website. Providers may increase charges. The information is provided and maintained by Decision Technologies Limited. **This is indicative only and based on a 2-person household with multiple devices and simultaneous usage. Broadband performance is affected by multiple factors including number of occupants and devices, simultaneous usage, router range etc. For more information speak to your broadband provider.
Map data ©OpenStreetMap contributors.





