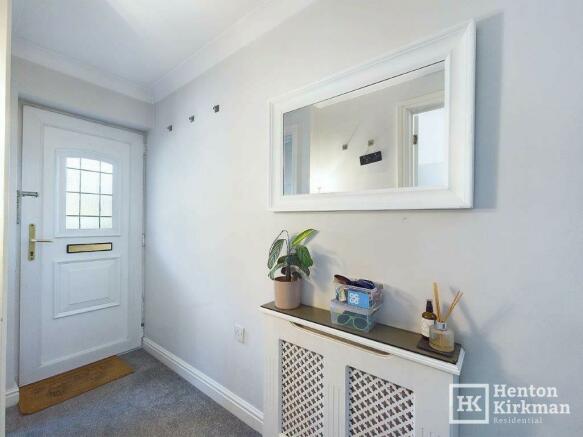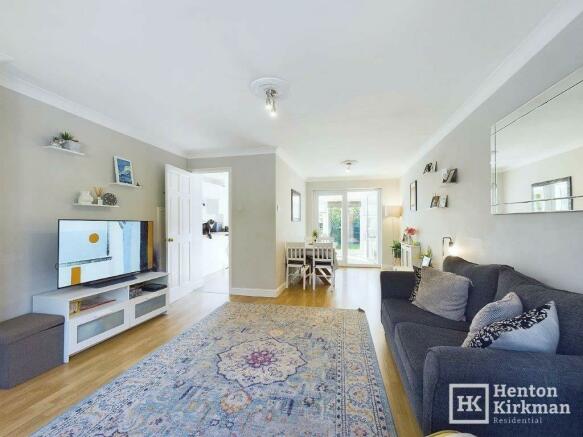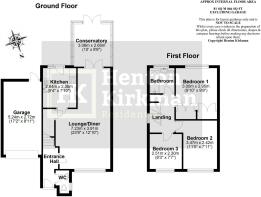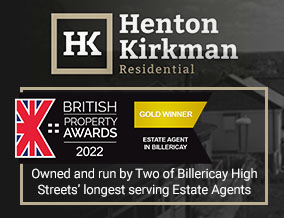
Lampern Crescent, Billericay, Essex, CM12 0FE

- PROPERTY TYPE
Detached
- BEDROOMS
3
- BATHROOMS
1
- SIZE
Ask agent
- TENUREDescribes how you own a property. There are different types of tenure - freehold, leasehold, and commonhold.Read more about tenure in our glossary page.
Freehold
Description
Being on the well-regarded Arundel Heights development on the north side of Billericay, just opposite Stockbrook Manor Golf and Country Club, this home is also within the catchment area for both Buttsbury Primary and Mayflower Secondary Schools.
Boasting a very useful rear addition, the original UPVC conservatory now has a solid roof with a part-barreled roof and inset spotlights, which creates a much more user-friendly and versatile living space to further complement the existing lounge-diner. Positioned just off the lounge is a stylishly finished kitchen, featuring modern handle less gloss-fronted units, wood block worktops, and an integrated oven and hob.
Over the years, this style has proven to be a popular choice of home, with the ground floor also having a downstairs WC to further complement the three first-floor bedrooms, two of which are good doubles, all served by the family bathroom.
Outside, this property has its own driveway with an EV charger and a single garage, which offers good storage within the eaves and has a door opening to the garden, which enjoys a favoured south-westerly aspect.
ACCOMMODATION AS FOLLOWS...
HALLWAY
UPVC entrance door and carpeted hallway with stairs rising to the first floor. Panel doors to the cloakroom.
DOWNSTAIRS WC
With a side window and a white suite that comprises a low-level WC and corner washbasin, you have all that you need!
LOUNGE/DINER 7.23m x 3.91m > 2.34m (23'9" x 12'10" > 7'8")
Spanning the full depth of the house, this combined lounge and dining room has wood-effect laminate flooring running through the light and bright dual-aspect space.
Double doors from the dining area lead straight into the conservatory/sunroom/home office/playroom!
CONSERVATORY/SUNROOM 3.06m x 2.6m (10' x 8'6")
Now with a solid roof, this sunroom with a tiled floor and UPVC double-glazed panels incorporating double doors opening to the garden is a more functional living space.
KITCHEN 2.84m x 2.38m (9'4" x 7'10")
Stylishly fitted with white gloss-fronted units and wood block worktops, this kitchen includes an under-counter sink unit, an integrated dishwasher, a built-in electric oven and hob with cooker hood over, plus spaces for a washing machine and fridge freezer. There is also a door out to the garden and a doorstep to sit on.
LANDING
The carpeted stairs complement the white-painted balustrade, while a side window brings good natural light into the central area. What was once the airing cupboard now provides handy storage. Doors to...
BEDROOM ONE 3m x 2.95m (9'10" x 9'8")
A rear-facing double bedroom with two built-in double wardrobes.
BEDROOM TWO 3.47m x 2.42m (11'5" x 7'11")
This second good-sized double room looks out to the front and has ample space for bedroom furniture.
BEDROOM THREE 2.51m x 2.3m (8'3" x 7'7")
The third bedroom also looks out to the front and is currently used as a home office.
BATHROOM
Fitted with a white suite and complementary two-tone grey tiling to the walls and floor, this bathroom, with inset downlighters and a chrome heated towel rail, has a modern look.
The panel-enclosed bath has mixer taps and a separate thermostatically controlled shower unit with drench head and hand attachment, plus a glass screen. A tidy built-in white gloss-fronted cabinet provides storage while incorporating a washbasin with mixer taps and a WC with push-button flush.
OUTSIDE
FRONT
Pleasantly positioned just off the main thoroughfare, this property enjoys a mews position with a green area and adjoining hedge.
To the side of the house is a driveway providing parking and access to the garage.
GARAGE
The garage has an up-and-over door, power and light connected, a Combi gas boiler, and a handy door that opens to the garden.
REAR GARDEN
Enjoying a south-westerly aspect, this irregularly shaped garden has a paved patio area, with the remainder being mainly lawn and planted shrub borders.
Brochures
Our Property Details- COUNCIL TAXA payment made to your local authority in order to pay for local services like schools, libraries, and refuse collection. The amount you pay depends on the value of the property.Read more about council Tax in our glossary page.
- Ask agent
- PARKINGDetails of how and where vehicles can be parked, and any associated costs.Read more about parking in our glossary page.
- Garage,Driveway,Off street
- GARDENA property has access to an outdoor space, which could be private or shared.
- Back garden,Patio,Rear garden,Private garden,Enclosed garden
- ACCESSIBILITYHow a property has been adapted to meet the needs of vulnerable or disabled individuals.Read more about accessibility in our glossary page.
- Ask agent
Energy performance certificate - ask agent
Lampern Crescent, Billericay, Essex, CM12 0FE
NEAREST STATIONS
Distances are straight line measurements from the centre of the postcode- Billericay Station1.1 miles
- Ingatestone Station2.4 miles
- Shenfield Station4.3 miles
About the agent
Henton Kirkman Residential in Billericay is your local, independent two family firm with a combined knowledge and experience of 86 years (as of 2021) of Estate Agency in Billericay and the surrounding areas.
In the past it is quite likely we have helped one of your family, friends, neighbours or even maybe yourself.
We like to think of ourselves as matchmakers. We know how and where to find the right buyer or tenant for a property.
Plu
Notes
Staying secure when looking for property
Ensure you're up to date with our latest advice on how to avoid fraud or scams when looking for property online.
Visit our security centre to find out moreDisclaimer - Property reference ID1756. The information displayed about this property comprises a property advertisement. Rightmove.co.uk makes no warranty as to the accuracy or completeness of the advertisement or any linked or associated information, and Rightmove has no control over the content. This property advertisement does not constitute property particulars. The information is provided and maintained by Henton Kirkman Residential, Billericay. Please contact the selling agent or developer directly to obtain any information which may be available under the terms of The Energy Performance of Buildings (Certificates and Inspections) (England and Wales) Regulations 2007 or the Home Report if in relation to a residential property in Scotland.
*This is the average speed from the provider with the fastest broadband package available at this postcode. The average speed displayed is based on the download speeds of at least 50% of customers at peak time (8pm to 10pm). Fibre/cable services at the postcode are subject to availability and may differ between properties within a postcode. Speeds can be affected by a range of technical and environmental factors. The speed at the property may be lower than that listed above. You can check the estimated speed and confirm availability to a property prior to purchasing on the broadband provider's website. Providers may increase charges. The information is provided and maintained by Decision Technologies Limited. **This is indicative only and based on a 2-person household with multiple devices and simultaneous usage. Broadband performance is affected by multiple factors including number of occupants and devices, simultaneous usage, router range etc. For more information speak to your broadband provider.
Map data ©OpenStreetMap contributors.





