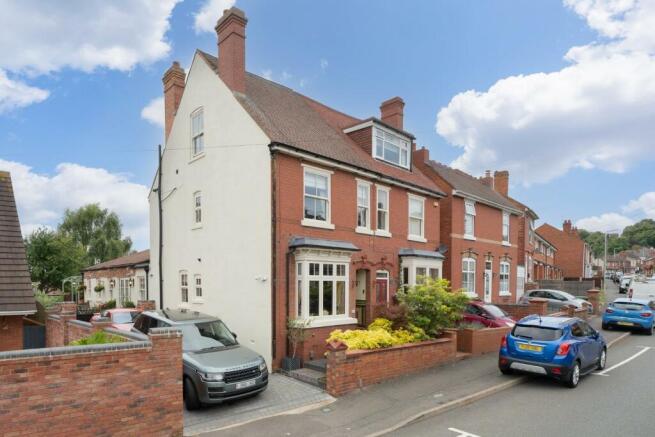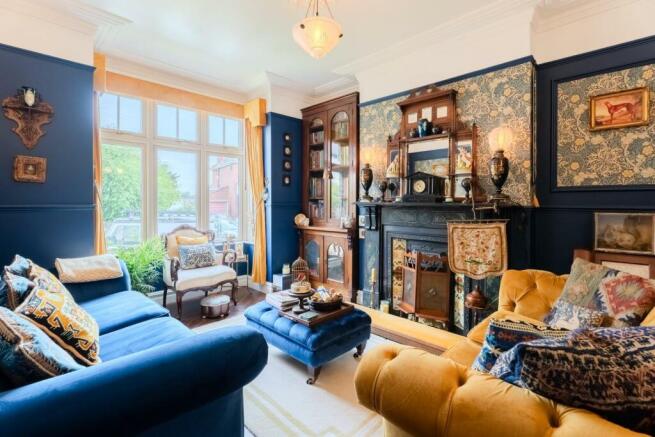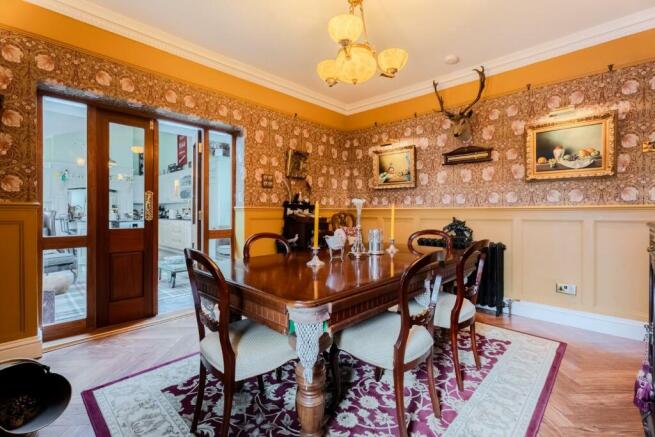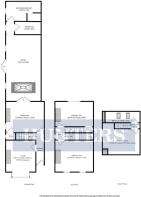Redhall Road, Lower Gornal

- PROPERTY TYPE
Semi-Detached
- BEDROOMS
3
- BATHROOMS
2
- SIZE
Ask agent
- TENUREDescribes how you own a property. There are different types of tenure - freehold, leasehold, and commonhold.Read more about tenure in our glossary page.
Freehold
Key features
- EXTENDED SEMI DETACHED HOME
- THREE GOOD SIZED BEDROOMS
- DOWNSTAIRS BATHROOM PLUS SECOND FLOOR SHOWER ROOM
- WONDERFULLY PRESENTED THROUGHOUT
- PERIOD FEATURES
- IDEAL FOR FAMILIES
- GENEROUS OFF ROAD PARKING
- CONVINIENTLY LOCATED TO GORNAL WOOD VILLAGE
- FITTED KITCHEN WITH CENTRE ISLAND AND LIVING AREA
- UTILITY ROOM
Description
Wonderfully presented throughout, this ideal family home has been restored to its current condition to showcase a period décor with true period features throughout - boasting original fireplaces, doors, door furniture and plaster mouldings, period correct mouldings, cast iron column radiators and high end brass sockets and switches to match the period feel. A recently installed combi boiler, double glazed sash and casement windows and insulation throughout the refurbishment, using the latest materials, ensures the house not only looks the part but works to keep running costs at a minimum. Furthermore, insulation has been added in the walls, the roof and between all floors and ceilings, not only in the recently completed extension, but throughout the rest of the main house too!
To schedule a viewing on this breathtaking home, please call the office and speak with a member of our sales department.
Accommodation - Upon approach, an easily maintained front garden features a selection of mature shrubs and a small flight of steps up to the sheltered front porch, with original Minton encaustic floor and majolica wall tiles. A motion activated brass wall light provides lighting.
The front door and fanlight features the original Edwardian stained glass, which has been professionally restored, leading further into the entrance hall adorned with Lincrusta style lower panels, dado rail and professionally restored plaster archway mouldings, cornice and ceiling rose, complete with period style tiling and a beautiful moulded cast iron radiator. Giving access to two reception rooms: a front sitting room with bay window and original Edwardian slate fireplace and cast iron insert with flame gas fire, with original Art Nouveau tiles and tiled hearth. Herringbone wooden flooring, William Morris wallpaper and a cast iron column radiator complete the artful décor. The dining room features an original Arts and Crafts mahogany fireplace with William de Morgan reproduction tiles and original Art Nouveau cast iron insert either flame gas fire. Again herringbone wooden floor, bespoke panelled walls with William Morris wallpaper and a beautiful moulded cast iron radiator add a touch of class, while access to a dry half-cellar with side window, boiler and meters provides ample storage.
The top quality kitchen is accessed from the dining room via reclaimed solid mahogany glazed double doors. The kitchen features top-end cabinetry with wooden in-frame doors, curved and glazed feature cabinets, dentilled cornice, integrated lighting, integrated Siemens appliances, concealed extractor fan and space for a double range cooker. 30mm solid granite worktops with upstands provide space to prepare food, while a large double pantry with drinks making area provides generous storage. A huge centre island features an integrated wine fridge, porcelain Belfast sink with Perrin & Rowe brass mixer tap, wine rack, integrated dishwasher, further storage and dining space for four people. To the fore is a lantern roof light over living space with TV point. Double glazed french doors give access to the rear garden.
Beyond the kitchen is a well-appointed utility room with enamel housekeeper’s sink, plumbing for white goods, space for dryer and inbuilt storage and worktop. Access to a spacious loft storage with boarded floor and lighting is above.
Completing the ground floor accommodation is a stunning high-end bathroom featuring a walk-in brass thermostatic double shower and white Heritage bathroom suite with high level cistern WC, antique tiled washstand basin and roll top cast iron bateau bath with freestanding brass floor taps and shower head. Crackle effect metro tiles and with a towel heater column radiator complete the look.
Moving upstairs to the first floor are two double bedrooms with original cast iron fireplaces, cornice, ceiling rose, cast iron column radiators and TV points, with the rear bedroom also benefiting from walk-in wardrobe space. Meanwhile, the second floor features a further double bedroom with TV point and stunning distant views of open countryside, including the Shropshire Hills. A second floor shower room, in Art Deco style, features two oak Velux skylights, corner shower, w/c and wash hand basin.
Moving outdoors, a wraparound maintained garden has been completely re-designed to a very high standard using tumbled cobble setts, featuring a large summer house with power supply with raised covered decking and attached storage shed. A bin store, mature shrubs and borders, patio seating area, herb garden, waterpump water feature, pergola with climbing plants, external lighting, wood store and lawned areas lead down paved steps to a raised sleeper veg patch with another garden shed to complete this idyllic space. A generous front driveway is paved with tumbled cobble setts and provides parking for at least two vehicles before a double gate gives access to the garden.
Brochures
Redhall Road, Lower Gornal- COUNCIL TAXA payment made to your local authority in order to pay for local services like schools, libraries, and refuse collection. The amount you pay depends on the value of the property.Read more about council Tax in our glossary page.
- Band: C
- PARKINGDetails of how and where vehicles can be parked, and any associated costs.Read more about parking in our glossary page.
- Yes
- GARDENA property has access to an outdoor space, which could be private or shared.
- Yes
- ACCESSIBILITYHow a property has been adapted to meet the needs of vulnerable or disabled individuals.Read more about accessibility in our glossary page.
- Ask agent
Redhall Road, Lower Gornal
Add an important place to see how long it'd take to get there from our property listings.
__mins driving to your place
Your mortgage
Notes
Staying secure when looking for property
Ensure you're up to date with our latest advice on how to avoid fraud or scams when looking for property online.
Visit our security centre to find out moreDisclaimer - Property reference 33382065. The information displayed about this property comprises a property advertisement. Rightmove.co.uk makes no warranty as to the accuracy or completeness of the advertisement or any linked or associated information, and Rightmove has no control over the content. This property advertisement does not constitute property particulars. The information is provided and maintained by Hunters, Sedgley. Please contact the selling agent or developer directly to obtain any information which may be available under the terms of The Energy Performance of Buildings (Certificates and Inspections) (England and Wales) Regulations 2007 or the Home Report if in relation to a residential property in Scotland.
*This is the average speed from the provider with the fastest broadband package available at this postcode. The average speed displayed is based on the download speeds of at least 50% of customers at peak time (8pm to 10pm). Fibre/cable services at the postcode are subject to availability and may differ between properties within a postcode. Speeds can be affected by a range of technical and environmental factors. The speed at the property may be lower than that listed above. You can check the estimated speed and confirm availability to a property prior to purchasing on the broadband provider's website. Providers may increase charges. The information is provided and maintained by Decision Technologies Limited. **This is indicative only and based on a 2-person household with multiple devices and simultaneous usage. Broadband performance is affected by multiple factors including number of occupants and devices, simultaneous usage, router range etc. For more information speak to your broadband provider.
Map data ©OpenStreetMap contributors.







