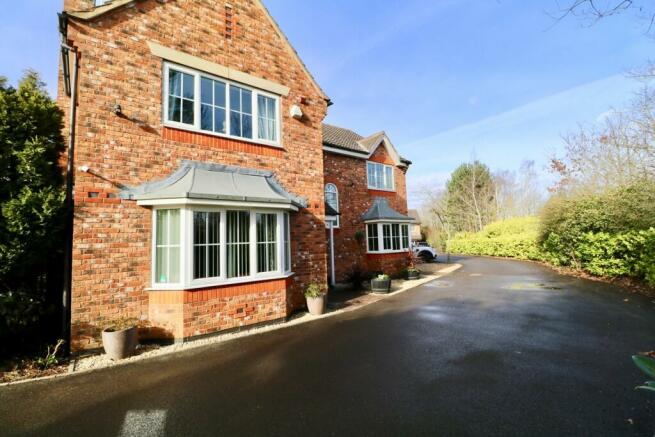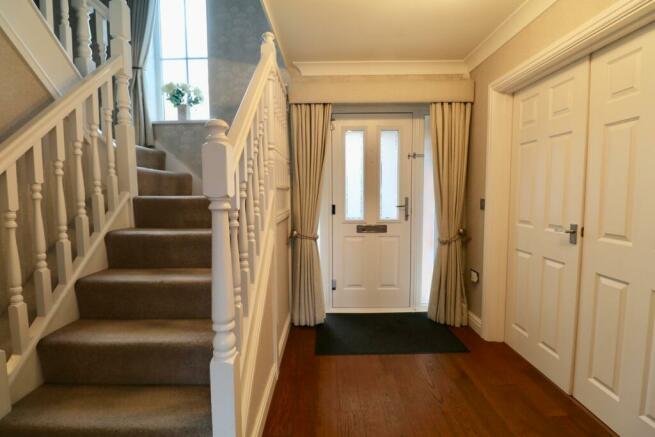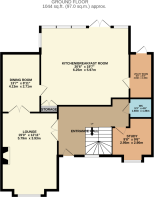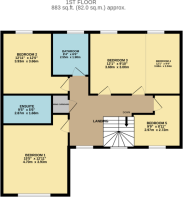Cave Close, Cawston, Rugby, CV22

- PROPERTY TYPE
Detached
- BEDROOMS
5
- BATHROOMS
2
- SIZE
Ask agent
- TENUREDescribes how you own a property. There are different types of tenure - freehold, leasehold, and commonhold.Read more about tenure in our glossary page.
Freehold
Key features
- SPACIOUS FAMILY HOME WITH DETACHED DOUBLE GARAGE IN CAWSTON
- BEAUTIFUL LIFESTYLE LIVING KITCHEN WITH DOORS OPENING OUT TO GARDEN
- EXCEPTIONALLY WELL MAINTAINED, LOVELY DECOR AND PRESENTATION
- LARGE FAMILY LOUNGE, SEPARATE DINING ROOM, STUDY AND UTILITY
- FIVE BEDROOMS, MAIN BEDROOM WITH LARGE EN-SUITE AND FAMILY BATHROOM
- A HIGHLY VERSATILE PROPERTY WITH THE LIFESTYLE KITCHEN BEING THE HEART OF THIS HOME
- REAR GARDEN HAS BEEN PROFESSIONALLY DESIGNED AND LANDSCAPED
- COVERED OVER OUTDOOR LIVING AND ENTERTAINING SPACE
- DOUBLE GARAGE AND DRIVEWAY PARKING FOR UP TO 4 CARS
- DESIRABLE CUL-DE-SAC LOCATION IN CAWSTON
Description
Lisa at Guild House Estate Agents is delighted to present this highly desirable property in Cawston! A stunning family property in Cave Close set across approx 2,000 sq ft with 5 bedrooms, a spacious lifestyle kitchen, separate lounge, a dining room, home office and utility. In a private cul-de-sac position, with detached double garage and designed landscaped garden with outside lifestyle entertaining area.
Originally built in 2002 by Faircloughs Builders it was The Windsor show home it has since been extended to add an impressive Lifestyle Kitchen 20 ft square. Attention to detail has been paid to the outside areas creating a garden with nice dwell areas, a small bistro patio, a Hot Tub zone and a fantastic living space with built in seating, food prep area and barbecue, with great garden storage and bin store hidden away. The property has a fantastic flow with an open hallway and spacious reception rooms that can be closed off for separation and privacy or that will all open out in to each other. Two of the double bedrooms upstairs have been opened up to make a large bedroom suite with a bedroom space at one end and sofa and dwell space at the other, ideal for older teenage members of the family, but both doors are still in use and bedroom can be partitioned off to create two rooms again if desired. It is situated on a quiet leafy cul-de-sac in Cawston, ideal for walks and recreation areas, the local schools and amenities of both Cawston and Bilton village.
OUTSIDE: The property is approached via a tarmac shared driveway, it has parking for 3/4 cars to the front, with 2 dedicated parking spaces in front of the detached garage. To the front of the property there are some small shrubs and gravelled fore-garden. To the rear of the property there is a paved patio area, a lawned garden area, a hot-tub area, and an under cover outdoor living and entertaining area. The garden is enclosed by new timber fencing and willow panels, there is a garden storage area closed off by a gate for keeping garden furniture and lawnmower, and a bin store area with direct access to the front of the property via a pedestrian gate.
LOCATION: Cawston Grange is located in Rugby, Warwickshire close the the Motorway networks of M1, M6, M45, M69, M40 and the A5, A45, A46, and the Fosseway. Rugby Railway station is a 10 minute drive a runs fast trains to London Euston (49 minutes) and Birmingham International, Birmingham New Street and Birmingham International airport is 25 minutes drive.
SCHOOLS: Rugby has good number of high quality and Ofsted Outstanding schools in the area for all ages. Rugby School - independent boarding school 13 to 18 yrs Bilton Grange Preparatory School 4 to 8 yrs Dunchurch Infant, Nursery and Junior Schools Princethorpe College - independent day school for 11 to 18 yrs Rugby High School for Girls Grammar - 11 to 18 yrs Lawrence Sheriff School for Boys Grammar - 11 to 18 yrs
LOCAL AUTHORITY: Rugby Borough Council, Evereux Way, Rugby, Warwickshire Council Tax Band: F £2,807 Year 20/21 MAINS: Water, Gas and Electricity.
FIXTURES AND FITTINGS: Only those as mentioned in these details will be included in the sale.
MEASUREMENTS: The measurements provided are given as a general guide only and are all approximate.
Lifestyle Kitchen
20' 6" x 19' 7" (6.25m x 5.97m)
A large family kitchen with areas for sofa seating, breakfast bar dwell area and the kitchen cooking space. A range of base units underneath a granite worktop which forms an island and breakfast bar, with inset drainer next to the stainless steel sink and mixer tap, built in new dishwasher, wine rack pull out basket trays. To the other side is a range of base and wall units housing the NEFF 5 Ring Gas Burner Hob and extractor hood over, continuation of the granite worktop, a built in NEFF Oven and Microwave and a tall built in, brand new fridge with integrated door.
Lounge
12' 11" x 18' 2" (3.94m x 5.54m) in to bay.
Large bay window to front aspect, feature fireplace, with a gas coal effect fire and marble hearth and wooden mantle surround, coving to ceiling, wall mounted radiator with decorative cover, feature pendant ceiling lights and carpet flooring, with double doors opening though to;
Dining Room
8' 11" x 13' 7" (2.72m x 4.14m)
With double patio doors opening out to rear aspect, a window to side aspect, oak effect wooden flooring, wall mounted radiator, coving to ceiling and feature ceiling light with door opening through to;
Office
9' 8" x 9' 6" (2.95m x 2.90m)
With bay window to front aspect, wall mounted radiator, ceiling light, carpet floor covering.
Utility
5' 3" x 9' 4" (1.60m x 2.84m)
A range of base and wall units, built in sink and drainer, plumbing for washing machine, and space for condenser dryer, integrated freezer, cupboard housing the Potterton conventional gas boiler. Tiled floor, wall mounted radiator, and external door opening to the side aspect leading to the garage and rear garden.
W.C.
Fitted with an automatic sensor light, white porcelain low flush W.C, porcelain wash hand basin with chrome taps, wall mounted radiator, Carndean tiled floor, obscured window to side aspect.
Main Bedroom
15' 5" x 12' 11" (4.70m x 3.94m)
With bay window to front aspect, built in wardrobes to full length of room, wall mounted radiator, feature ceiling light, carpet floor covering, coving to ceiling, door to;
En-Suite
5' 6" x 9' 5" (1.68m x 2.87m)
Window to side aspect, white porcelain W.C. Bidet, Vanity wash hand basin, single corner shower unit. Carndean tiled floor, ceiling spot lights and wall mounted radiator.
Bedroom Two
12' 11" x 12' 0" (3.94m x 3.66m)
Window to rear aspect, carpet floor covering, ceiling light, coving to ceiling, wall mounted radiator.
BEDROOM THREE & FOUR Combined
12' 4" x 19' 3" (3.76m x 5.87m)
These two rooms have been opened up to one room with folding doors in the middle and have retained the two entrance doors in to the rooms, so that it can be used as separate rooms if required. Two windows to the rear aspect and two wall mounted radiators, ceiling pendant lights, coving to ceiling and carpet floor covering, solid wooden framed, glass folding doors in the middle of the room, can be closed or open, space for bed, wardrobes and sofa and dwell space with desk.
Bedroom Five
8' 11" x 9' 9" at max point (2.72m x 2.97m)
Window to front aspect, coving to ceiling, wall mounted radiator, ceiling pendant light, carpet floor covering.
Family Bathroom
6' 6" x 8' 4" (1.98m x 2.54m)
Four piece white bathroom suite, bath with chrome taps and shower head, W.C. vanity basin, shower cubicle, window to rear aspect, wall mounted radiator, mirror with light and shaving point, ceiling light and ceramic tiled flooring.
- COUNCIL TAXA payment made to your local authority in order to pay for local services like schools, libraries, and refuse collection. The amount you pay depends on the value of the property.Read more about council Tax in our glossary page.
- Band: F
- PARKINGDetails of how and where vehicles can be parked, and any associated costs.Read more about parking in our glossary page.
- Yes
- GARDENA property has access to an outdoor space, which could be private or shared.
- Yes
- ACCESSIBILITYHow a property has been adapted to meet the needs of vulnerable or disabled individuals.Read more about accessibility in our glossary page.
- Ask agent
Cave Close, Cawston, Rugby, CV22
NEAREST STATIONS
Distances are straight line measurements from the centre of the postcode- Rugby Station2.9 miles
Notes
Staying secure when looking for property
Ensure you're up to date with our latest advice on how to avoid fraud or scams when looking for property online.
Visit our security centre to find out moreDisclaimer - Property reference 28210071. The information displayed about this property comprises a property advertisement. Rightmove.co.uk makes no warranty as to the accuracy or completeness of the advertisement or any linked or associated information, and Rightmove has no control over the content. This property advertisement does not constitute property particulars. The information is provided and maintained by Guild House Estate Agents, Rugby. Please contact the selling agent or developer directly to obtain any information which may be available under the terms of The Energy Performance of Buildings (Certificates and Inspections) (England and Wales) Regulations 2007 or the Home Report if in relation to a residential property in Scotland.
*This is the average speed from the provider with the fastest broadband package available at this postcode. The average speed displayed is based on the download speeds of at least 50% of customers at peak time (8pm to 10pm). Fibre/cable services at the postcode are subject to availability and may differ between properties within a postcode. Speeds can be affected by a range of technical and environmental factors. The speed at the property may be lower than that listed above. You can check the estimated speed and confirm availability to a property prior to purchasing on the broadband provider's website. Providers may increase charges. The information is provided and maintained by Decision Technologies Limited. **This is indicative only and based on a 2-person household with multiple devices and simultaneous usage. Broadband performance is affected by multiple factors including number of occupants and devices, simultaneous usage, router range etc. For more information speak to your broadband provider.
Map data ©OpenStreetMap contributors.






