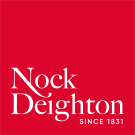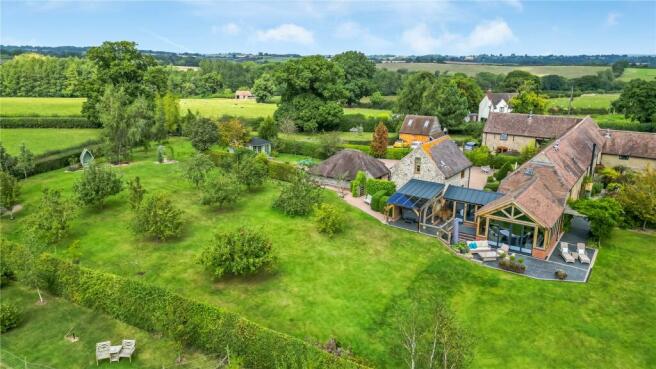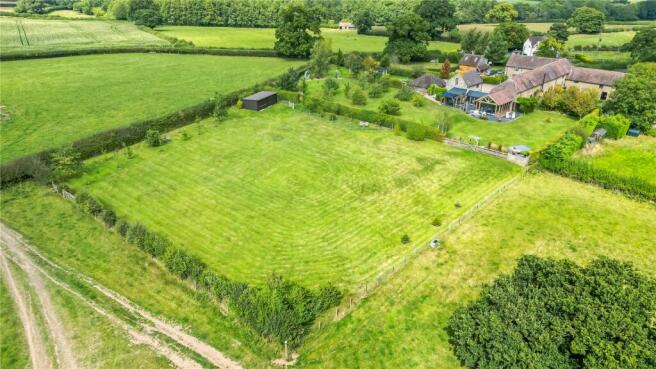Hawkswood Barns, Sidbury, Bridgnorth

- PROPERTY TYPE
Barn Conversion
- BEDROOMS
6
- BATHROOMS
4
- SIZE
3,458 sq ft
321 sq m
- TENUREDescribes how you own a property. There are different types of tenure - freehold, leasehold, and commonhold.Read more about tenure in our glossary page.
Freehold
Key features
- Six Bedrooms
- Two En-suites
- Living Room
- Oak Garden Room
- Spacious Dining Kitchen
- Utility Room, WC
- Annexe Accommodation
- Extensive Gardens, Paddock
- Generous Parking, Detached Garage
- 1.7 Acres Total
Description
The Owl House is situated in this rural location offering a perfect country escape. There are wonderful countryside walks, bridleways and views over surrounding countryside. Set amidst the stunning Shropshire countryside, this beautiful barn with its separate annex and detached double garage is located close to Sidbury and within 7 miles of the historic market town of Bridgnorth. The towns of Ludlow and Kidderminster are accessible together with the nearby villages of Cleobury Mortimer and Stottesdon.
Entering into the barn, the welcoming entrance hall has an Indian sandstone floor and offers a cloakroom, understairs store and French doors opening to the rear courtyard style garden area.
The hallway leads into the stunning dining kitchen and family area, providing ample space for a dining suite and sofa. The kitchen is fitted with a range of high quality units which comprise of wall, base and display cupboards with matching work surfaces. Built-in appliances including a dishwasher, bin store, fridge/ freezer together with a double oven, warming drawer and microwave. There is a separate induction hob with an extractor hood over. The room is also fitted with a ceiling speaker system. A central work island incorporates a breakfast bar and extra storage, and a feature log burner incorporates an oven. A separate pantry gives access to the rear and provides storage cupboards and airing cupboard. A useful guest cloakroom leads off.
A delightful sitting room provides an inset Clearview log burner with inglenook fireplace and fitted bookcase to the side. This spacious room offers great flexibility, enjoying concertina doors leading into the spectacular oak framed garden room, taking full advantage of the stunning views over the garden and countryside beyond with its full width glazed elevation with bifold doors leading out.
On the first floor, the landing leads to four good sized bedrooms. The master suite has a dressing area with eaves storage and an en-suite shower room. The guest bedroom also benefits from en-suite facilities. A separate family bathroom serves the remaining two bedrooms.
A glazed link provides access to the front and rear of the property whilst leading to the additional living space and bedrooms, ideal for use as a separate annex. This comprises of an open plan living and kitchen area. The kitchen is fitted with units, a sink unit with mixer tap, and cupboard for a washing machine and tumble drier. An understairs cupboard provides useful storage space. On the first floor there are two bedrooms and a shower room with WC.
Externally, electric gates give way to The Owl House and its own private gravelled driveway with generous parking. An oak framed double garage offers great storage/parking with light and power, roller shutter door, together with an adjoining log store. A short set of steps from the driveway lead to the attractive oak framed porch and entrance. There is also a separate entrance door leading to the link between the main house and the additional bedrooms, perfect for independent annexe use.
The extensive, well maintained gardens are mainly laid to lawn with a delightful orchard area, hedge screening and a summerhouse. There are also raised beds which are currently planted with fruit and vegetables. A superb “wrap around” paved terrace provides a sheltered seating area ideal for entertaining during the summer months. A further decked terrace provides a most idyllic spot for evening drinks. The gardens enjoy private aspects with uninterrupted Shropshire views bordered by neighbouring farmland. In addition to the approx. acre of gardens, there is and adjoining paddock with stables and store which extends to approx. 0.7 of an acre. N.B. Please note there is a public footpath running through part of the westerly boundary along hedgerow.
Directions
Leaving Bridgnorth on the B4363 Cleobury Mortimer road. Follow the road along passing through the hamlets of Oldbury, Glazeley and Deuxhill. After approximately 6 miles take a right turn sign posted Stottesdon/Chorley. Continue to follow the lane along for a short distance taking a right turn just before the bridge. Follow the lane along where the barns are located on the left handside.
Brochures
Particulars- COUNCIL TAXA payment made to your local authority in order to pay for local services like schools, libraries, and refuse collection. The amount you pay depends on the value of the property.Read more about council Tax in our glossary page.
- Band: F
- PARKINGDetails of how and where vehicles can be parked, and any associated costs.Read more about parking in our glossary page.
- Yes
- GARDENA property has access to an outdoor space, which could be private or shared.
- Yes
- ACCESSIBILITYHow a property has been adapted to meet the needs of vulnerable or disabled individuals.Read more about accessibility in our glossary page.
- Ask agent
Hawkswood Barns, Sidbury, Bridgnorth
NEAREST STATIONS
Distances are straight line measurements from the centre of the postcode- Kidderminster Station10.2 miles
Notes
Staying secure when looking for property
Ensure you're up to date with our latest advice on how to avoid fraud or scams when looking for property online.
Visit our security centre to find out moreDisclaimer - Property reference BNS240328. The information displayed about this property comprises a property advertisement. Rightmove.co.uk makes no warranty as to the accuracy or completeness of the advertisement or any linked or associated information, and Rightmove has no control over the content. This property advertisement does not constitute property particulars. The information is provided and maintained by Nock Deighton, Bridgnorth. Please contact the selling agent or developer directly to obtain any information which may be available under the terms of The Energy Performance of Buildings (Certificates and Inspections) (England and Wales) Regulations 2007 or the Home Report if in relation to a residential property in Scotland.
*This is the average speed from the provider with the fastest broadband package available at this postcode. The average speed displayed is based on the download speeds of at least 50% of customers at peak time (8pm to 10pm). Fibre/cable services at the postcode are subject to availability and may differ between properties within a postcode. Speeds can be affected by a range of technical and environmental factors. The speed at the property may be lower than that listed above. You can check the estimated speed and confirm availability to a property prior to purchasing on the broadband provider's website. Providers may increase charges. The information is provided and maintained by Decision Technologies Limited. **This is indicative only and based on a 2-person household with multiple devices and simultaneous usage. Broadband performance is affected by multiple factors including number of occupants and devices, simultaneous usage, router range etc. For more information speak to your broadband provider.
Map data ©OpenStreetMap contributors.







