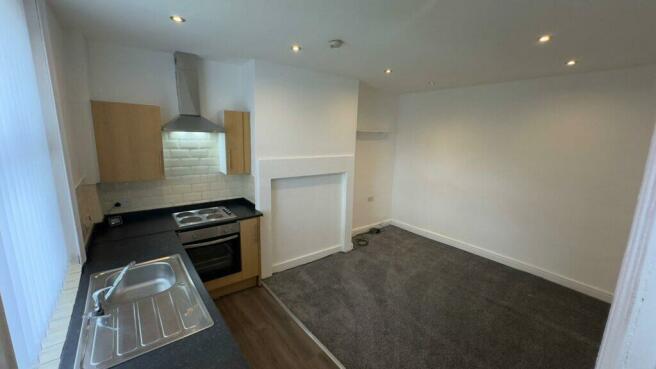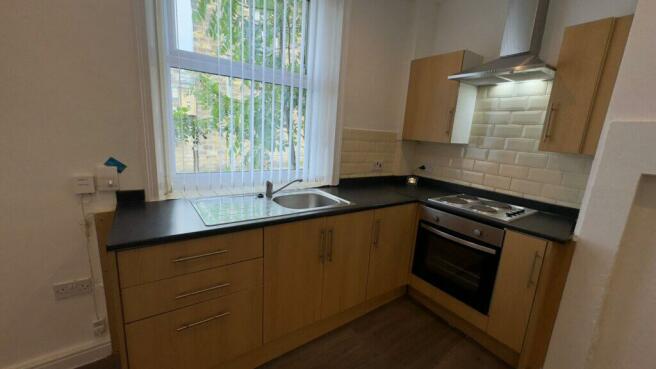Hoyle House Fold, Huddersfield, HD7 5NG

Letting details
- Let available date:
- Now
- Deposit:
- £550A deposit provides security for a landlord against damage, or unpaid rent by a tenant.Read more about deposit in our glossary page.
- Min. Tenancy:
- Ask agent How long the landlord offers to let the property for.Read more about tenancy length in our glossary page.
- Let type:
- Long term
- Furnish type:
- Unfurnished
- Council Tax:
- Ask agent
- PROPERTY TYPE
Terraced
- BEDROOMS
2
- BATHROOMS
1
- SIZE
Ask agent
Key features
- Newly Refurbished
- Open plan kitchen/living room
- Basement space
- Close To Transport Links
- Close to Local Amenities
- Popular location in the Colne Valley
Description
Ground Floor Overview:
Entrance Hallway (1.10m x 1.19m):
Upon entering the property, you are greeted by a welcoming entrance hall with neutral decor. The hallway is compact yet functional, offering a bright and clean aesthetic. Stairs ahead lead to the first-floor bedrooms and bathroom, while to the left, you access the heart of the home—the open-plan kitchen and living room.
Open-Plan Kitchen/Living Room (4.58m x 3.70m):
This spacious and modern kitchen/living room area is perfect for entertaining or relaxing. The room is split into two distinct zones:
- Kitchen: The kitchen is sleek and modern, featuring integrated appliances, including a stainless-steel oven, hob, and extractor fan. A stainless steel sink sits below a bright window, offering natural light. The cabinetry provides ample storage space, finished with laminate flooring around the kitchen area for easy cleaning and a stylish look. The kitchen walls are adorned with a cream brick-style tiled splashback, adding texture and warmth to the modern design.
- Living Room: Flowing seamlessly from the kitchen, the living area is generously sized, creating a comfortable space for socialising or unwinding. It is freshly decorated with soft white walls and fitted with plush new grey carpet, offering a cosy yet contemporary feel. Large enough to accommodate a variety of seating arrangements, this living space benefits from plenty of natural light and makes for a perfect family or relaxation zone.
First Floor Layout:
Landing (2.22m x 1.70m):
The landing is bright and spacious, providing access to both bedrooms and the bathroom. Neutral walls and soft grey carpeting continue the modern, clean feel of the home.
Bedroom 1 (2.42m x 3.25m):
This sizeable double bedroom is a tranquil retreat. Featuring large built-in wardrobes, it provides plenty of storage space while keeping the room open and uncluttered. The décor is simple yet stylish, with white walls that contrast beautifully against the new grey carpet, creating a calming atmosphere. A large window fitted with white vertical blinds allows natural light to flood the room, making it feel bright and airy.
Bedroom 2 (2.31m x 2.10m):
The second bedroom is a cosy and versatile space, ideal for use as a guest room, home office, or child’s bedroom. Despite its compact size, the room is well-designed with practical features such as a built-in table section, perfect for studying or working from home. The neutral white walls and grey carpet keep the room fresh and modern, while the window fitted with white vertical blinds ensures good light and privacy.
Bathroom (2.82m x 1.31m):
This well-appointed bathroom features a modern three-piece suite:
- A full-size bath with an overhead shower and sleek glass shower screen.
- The bath area is fully tiled in a neutral tone, offering a clean and polished look.
- The white toilet and sink, which is set atop a storage cabinet, provide both functionality and elegance.
- The neutral walls and grey lino flooring complement the modern finishes and ensure that this bathroom is both practical and stylish.
Basement Cellar (1.54m x 4.66m):
Accessed from the living room, the basement cellar adds a valuable additional storage space to the property. A small landing area before descending into the cellar includes a power socket, ideal for housing a fridge freezer or additional appliances. The stone-flagged cellar itself features connections for a washing machine and sink, making it a practical utility area. It also houses the gas and electric meters. While this space is not designed for living purposes, it offers excellent storage or potential as a utility area.
Front Garden:
As you approach the property, you are welcomed by a charming front garden area. The garden includes:
- Steps leading up to the house, creating an inviting pathway to the entrance.
- A grass area section, adding a touch of greenery and character to the front of the home, perfect for a small outdoor space to enjoy during warmer months.
Location Highlights:
- Linthwaite Village: Just steps away (0.0 miles), providing a range of shops, cafes, and essential services.
- Slaithwaite Village: A short drive or walk (1.3 miles) offering a broader selection of restaurants, pubs, and shopping options.
- Huddersfield Town Centre: 3.5 miles away, perfect for accessing larger stores, transportation links, and additional services.
- COUNCIL TAXA payment made to your local authority in order to pay for local services like schools, libraries, and refuse collection. The amount you pay depends on the value of the property.Read more about council Tax in our glossary page.
- Ask agent
- PARKINGDetails of how and where vehicles can be parked, and any associated costs.Read more about parking in our glossary page.
- On street
- GARDENA property has access to an outdoor space, which could be private or shared.
- Yes
- ACCESSIBILITYHow a property has been adapted to meet the needs of vulnerable or disabled individuals.Read more about accessibility in our glossary page.
- Ask agent
Energy performance certificate - ask agent
Hoyle House Fold, Huddersfield, HD7 5NG
NEAREST STATIONS
Distances are straight line measurements from the centre of the postcode- Slaithwaite Station1.0 miles
- Lockwood Station2.4 miles
- Berry Brow Station2.6 miles
Notes
Staying secure when looking for property
Ensure you're up to date with our latest advice on how to avoid fraud or scams when looking for property online.
Visit our security centre to find out moreDisclaimer - Property reference 29205. The information displayed about this property comprises a property advertisement. Rightmove.co.uk makes no warranty as to the accuracy or completeness of the advertisement or any linked or associated information, and Rightmove has no control over the content. This property advertisement does not constitute property particulars. The information is provided and maintained by sbliving, Leeds. Please contact the selling agent or developer directly to obtain any information which may be available under the terms of The Energy Performance of Buildings (Certificates and Inspections) (England and Wales) Regulations 2007 or the Home Report if in relation to a residential property in Scotland.
*This is the average speed from the provider with the fastest broadband package available at this postcode. The average speed displayed is based on the download speeds of at least 50% of customers at peak time (8pm to 10pm). Fibre/cable services at the postcode are subject to availability and may differ between properties within a postcode. Speeds can be affected by a range of technical and environmental factors. The speed at the property may be lower than that listed above. You can check the estimated speed and confirm availability to a property prior to purchasing on the broadband provider's website. Providers may increase charges. The information is provided and maintained by Decision Technologies Limited. **This is indicative only and based on a 2-person household with multiple devices and simultaneous usage. Broadband performance is affected by multiple factors including number of occupants and devices, simultaneous usage, router range etc. For more information speak to your broadband provider.
Map data ©OpenStreetMap contributors.





