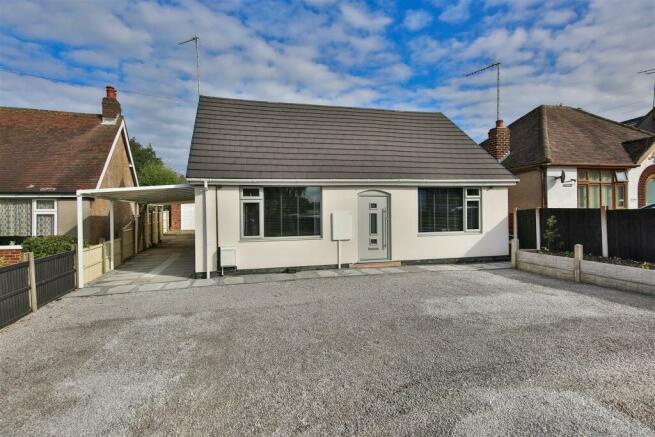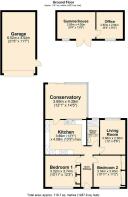
Dark Lane, North Wingfield, Chesterfield

- PROPERTY TYPE
Detached Bungalow
- BEDROOMS
2
- BATHROOMS
1
- SIZE
1,287 sq ft
120 sq m
- TENUREDescribes how you own a property. There are different types of tenure - freehold, leasehold, and commonhold.Read more about tenure in our glossary page.
Freehold
Key features
- A fully refurbished detached bungalow
- New windows, doors, roof and render
- New boiler with circa 8 years warranty remaining
- Spacious and beautifully appointed accommodation
- Situated within a large plot in a quiet village
- Excellent off-road parking to the front and side
- Delightful private rear garden
- Garden building to the rear providing office/ bar/ summer house
Description
This detached bungalow set within a well-proportioned plot has undergone a back to brick refurbishment to an excellent specification to provide a stunning home.
A viewing is absolutely essential to appreciate the accommodation on offer.
Ranslett, Dark Lane - Situated in this quiet village location within a large plot, Ranslett has been subject to an extensive back to brick renovation inside and out, which has transformed this well-proportioned bungalow into a stunning home.
The property comprises of a newly fitted contemporary kitchen with larder cupboard, off which is a beautiful conservatory with views over the garden, a well-proportioned living room, two double bedrooms and a stylish shower room.
The property lies within a large plot, providing excellent off road parking to the frontage, with the driveway continuing to the side under a car port leading to a detached single garage and providing access to the rear garden.
The large rear garden is predominantly laid to lawn, with a patio area to the rear of the property ideal for entertaining or enjoying the sun, with established planting and borders creating a tranquil retreat.
To the rear of the garden is an excellent home office building with a decking area, which is fully equipped with power providing flexible additional space, with a complementary shed providing storage.
A viewing is essential to appreciate the accommodation on offer.
The Accommodation - Ranslett is entered via a contemporary composite door into a welcoming hallway, with feature tiles to the entrance, and doors radiating to the accommodation.
To the front of the property are two spacious double bedrooms, with high quality fitted blinds and LED light fittings, and benefitting from quality fitted wardrobes providing excellent storage.
To the rear of the property is the stunning shower room, finished to a high-end specification being fully tiled with a large walk-in shower with 10.5kw electric Triton Shower with rainfall head, a contemporary rimless WC, a high quality sink and vanity unit with a heated and LED back-lit RAK Ceramics mirror and a designer radiator.
Also to the rear of the property is the well-proportioned living room with views over the delightful rear garden.
The newly installed kitchen is of excellent quality, with an excellent range of storage solutions including deep drawers with secret storage, larder drawers, wall and base cupboards and a large larder cupboard with sensor lighting ideal for cooking up culinary delights. The units are finished with timeless off-white shaker style doors and solid stainless-steel handles with soft close, contained below a wood-block work surface which incorporates the stainless steel one and a half sink and drainer unit with an instant boiling water tap, a pop up power unit with USB, and an induction hob with designer extractor above. Integrated appliance include a full height Zanussi freezer, a full height AEG fridge and two side by side AEG electric ovens with self-clean.
Beyond the kitchen is the conservatory with fully glazed roof providing an exceptional outlook, and excellent views of the starry night sky, and provides an excellent additional reception room for living, dining and entertaining. There is also plumbing and power for a washing machine and tumble dryer.
Outside - To the front of the property is an excellent driveway providing parking for several vehicles, ideal for motorhome or caravan storage, with raised beds and fencing providing an attractive approach to the property.
The driveway continues to the side of the property below the car-port and continues to the rear garden, and the detached large single garage which was recently constructed.
The rear garden is predominantly laid to lawn, with a patio area to the rear of the property ideal for entertaining or enjoying the sun, with established planting and borders creating a tranquil retreat. The garden is ideal for keen gardeners with excellent scope to undertake significant planting, but is equally ideal for those who wish to simply enjoy the garden being of relatively low maintenance as currently configured.
To the rear of the garden is an excellent home office building with a decking area, which is fully equipped with power providing flexible additional space ideal for working from home or creating a bar or summer house as desired, with a complementary shed providing additional useful storage. Both are clad with uPVC boarding ensuring low maintenance for the future.
Material Information - The property is of conventional construction, and has been recently re-rendered with a high quality coloured render, together with a new roof above.
Newly installed uPVC framed double glazed windows and doors, with composite front and rear doors.
The property is connected to mains water, drainage, gas and electricity services as far as we are aware, with a three-phase meter in readiness for an Electric Vehicle charging Point. A new water main has been installed replacing the previous lead pipework.
Heating and hot water is provided by an Alpha Evoke 28 condensing combination boiler which was newly installed in December 2022 with a 10 year warranty, and is currently on a service plan with the installer which we understand can be transferred.
Total gross internal floor area – 119.7 sq.m./ 1,287 sq.ft. approx.
Main House gross internal floor area – 824 sq.m./ 824 sq.ft. approx.
Garage gross internal floor area – 23.08 sq.m./ 248 sq.ft. approx.
Garden outbuilding gross internal floor area – 20.007 sq.m./ 215 sq.ft. approx.
Council Tax Band – C – North East Derbyshire District Council
Tenure – Freehold under Title Number DY261552.
Parking – there is a driveway with a single garage.
EPC Rating – C.
Brochures
Dark Lane, North Wingfield, ChesterfieldBrochure- COUNCIL TAXA payment made to your local authority in order to pay for local services like schools, libraries, and refuse collection. The amount you pay depends on the value of the property.Read more about council Tax in our glossary page.
- Band: C
- PARKINGDetails of how and where vehicles can be parked, and any associated costs.Read more about parking in our glossary page.
- Garage,Driveway
- GARDENA property has access to an outdoor space, which could be private or shared.
- Yes
- ACCESSIBILITYHow a property has been adapted to meet the needs of vulnerable or disabled individuals.Read more about accessibility in our glossary page.
- Ask agent
Dark Lane, North Wingfield, Chesterfield
NEAREST STATIONS
Distances are straight line measurements from the centre of the postcode- Chesterfield Station4.2 miles



Chesterfield isn't just a property market to us, it's our home. And we've been here since 1871 making us one of the longest established firms of independent estate agents and chartered surveyors in North Derbyshire..
Did you know we were one of the first to advertise local properties in the windows of our town centre offices? We were also one of the first estate agents locally to display our properties on the internet in the early 1990's in a pilot scheme with IT consultants to NatWest, we were also the first agent to achieve a sale price of over £100,000 for a residential property in the local area.
When you choose an agent to let or sell your property, we know you want to deal with a professional, reputable and competent company. That's why Bothams is a member of and regulated by the Royal Institute of Chartered Surveyors (RICS), The National Association of Estate Agents (NAEA) and the Association of Residential Letting Agents (ARLA).
As you can tell from the professional organisations of which Bothams is a member, we are far more than just a residential estate agency. Bothams is an independent multi-discipline firm specialising in:
· Residential sales and valuation
· Residential lettings and property management
· Commercial property sales and lettings, valuation and management
· Professional valuation services and RICS surveys
When it comes to property, the value might fluctuate over the years but our values stay true: we are professional and care deeply about you, our experienced team share a passion and commitment to providing a friendly, professional and efficient service.
Between them, our long-serving team has seen it all - the bad times and good. We've also seen Chesterfield develop into the thriving town it is today and we are proud to call ourselves Chesterfield Champions, committed to helping the town attract investment and ensuring it remains at the top of buyers' wish lists.
HistoryBothams Mitchell Slaney is one of the longest established independent estate agents in Chesterfield. The company was founded in 1871 by Mr William Drabble Botham, a butcher and farmer, in the Old Corn Exchange which now forms part of Chesterfield's historic Market Hall. Today, we're located less than 200 yards from our original location.
Nineteen years later in 1890 Ernest Mitchell, who practised as a local auctioneer and valuer on Glumangate in Chesterfield, founded rival property management firm Mitchell & Slaney.
Fast forward more than 100 years, and on 1st November 2000 the large estate agency practice of WD Botham & Sons and the property management practice of Mitchell & Slaney, combined to form what you know us as today.
The combining of the two businesses created far more than an estate agency, it created an independent multi-discipline firm specialising in Residential sales and valuation, Residential letting and property management, Commercial property sales and lettings, valuation and management and RICS surveys and Professional valuation services.
Times have changed during the last 150 years, but our commitment to the area, customer service and delivering a professional service tailored to our clients' needs remains at the forefront of everything we do.
Notes
Staying secure when looking for property
Ensure you're up to date with our latest advice on how to avoid fraud or scams when looking for property online.
Visit our security centre to find out moreDisclaimer - Property reference 33381621. The information displayed about this property comprises a property advertisement. Rightmove.co.uk makes no warranty as to the accuracy or completeness of the advertisement or any linked or associated information, and Rightmove has no control over the content. This property advertisement does not constitute property particulars. The information is provided and maintained by Bothams, Chesterfield. Please contact the selling agent or developer directly to obtain any information which may be available under the terms of The Energy Performance of Buildings (Certificates and Inspections) (England and Wales) Regulations 2007 or the Home Report if in relation to a residential property in Scotland.
*This is the average speed from the provider with the fastest broadband package available at this postcode. The average speed displayed is based on the download speeds of at least 50% of customers at peak time (8pm to 10pm). Fibre/cable services at the postcode are subject to availability and may differ between properties within a postcode. Speeds can be affected by a range of technical and environmental factors. The speed at the property may be lower than that listed above. You can check the estimated speed and confirm availability to a property prior to purchasing on the broadband provider's website. Providers may increase charges. The information is provided and maintained by Decision Technologies Limited. **This is indicative only and based on a 2-person household with multiple devices and simultaneous usage. Broadband performance is affected by multiple factors including number of occupants and devices, simultaneous usage, router range etc. For more information speak to your broadband provider.
Map data ©OpenStreetMap contributors.





