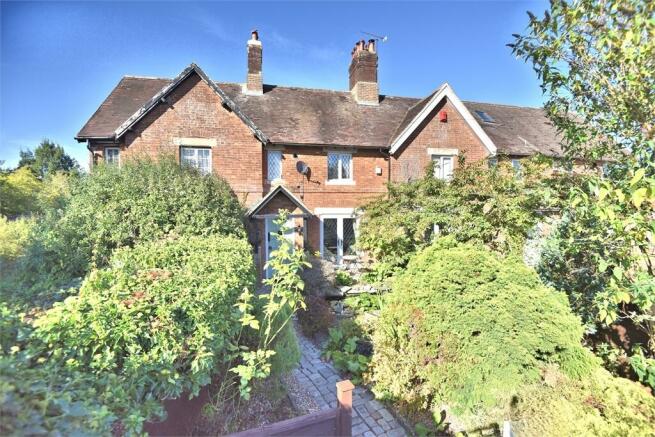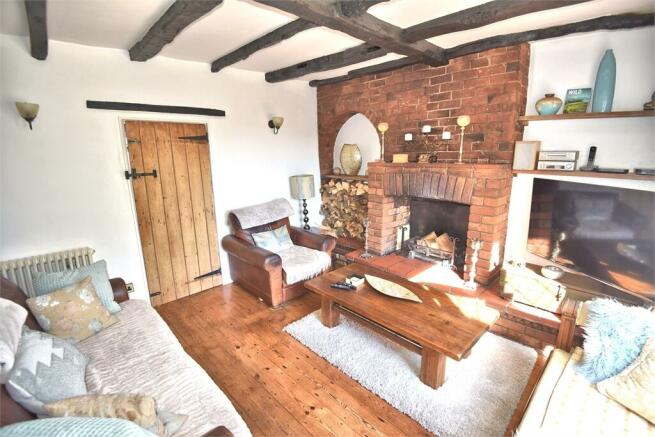Fleet Marston Farm Cottage, Fleet Marston, Buckinghamshire.

- PROPERTY TYPE
Terraced
- BEDROOMS
2
- BATHROOMS
1
- SIZE
Ask agent
- TENUREDescribes how you own a property. There are different types of tenure - freehold, leasehold, and commonhold.Read more about tenure in our glossary page.
Freehold
Key features
- Fantastic far reaching views
- Large garden
- Exposed beams and timbers
- Fireplaces
- Semi Rural Location
- Driveway & garage
- Waddesdon School Catchment
- Loft Room
- Tall ceilings
- Great outside space
Description
DESCRIPTION
2 Fleet Marston Farm Cottages occupies a fairly rural location in between Aylesbury and Waddesdon, being 2 miles from Aylesbury and only a 5 minute car journey to Aylesbury Vale Parkway and a train to London Marylebone.
One of a small terrace of just three properties its situation does provide it with absolutely fantastic views, the rear aspect enjoying a clear outlook across the neighbouring farmland and fields all the way to Pitchcott ridge, Oving and Whitchurch.
Dating from the very late 1800s the interior of the property retains some charming features and enjoys some more modern ones, including exposed beams and brick walls, latched and braced doors, cast iron radiators, fireplaces, and leaded light double glazed windows. It has a good feeling of space and is presented extremely well, the present owners having updated where necessary inside and out.
The front door opens into the lobby and the staircase, with the sitting room to the right. The delightful sitting room has floorboards and a handsome raised fireplace with a quarry tiled hearth and log store to the side. In the understairs void you can fit a desk, and the room boasts double doors that access the south facing front patio.
In the adjacent room are a kitchen and dining area, the former with handmade natural and painted wood units and solid timber worktops incorporating a double butlers sink. Standing in the old fireplace in the dining area is a wonderful cast iron woodburning stove or range that has a hotplate and both the six burner gas hob and electric oven are here too alongside space and plumbing for a washing machine and a dishwasher. The floor consists of terracotta tiles, there is a stable door to outside, and the double aspect catches glimpses of the superb backdrop.
On the first floor (which benefits from elegant tall ceilings) are two bedrooms and a large bathroom, the principal bedroom benefitting from a genuine walk in wardrobe. Bedroom two although still usable as such does host the second floor stairs making it more practically a study or office, and the extremely generous bathroom comprises a smart white suite, the wc having a high level cistern, and the deep bath equipped with a telephone style mixer tap and hand held shower as well as an overhead rainfall shower facility. The original Victorian fireplaces and grates can still be seen in the principal bedroom and the bathroom. Up in the loft room are floorboards, inset ceiling lights and a Velux window.
OUTSIDE
Just past the far cottage is number 2s personal driveway and detached garage. The garage is of brick beneath a pitched clay tile roof and preceding that the driveway can accommodate 2 or 3 vehicles.
Via twin gates you enter the front garden where granite cobble sets form a path to the door and porch. It is a well established garden and dotted amongst the gravel are mature trees, shrubs and bushes, and a pretty ornamental pond encased by stone. Accessed by the previously mentioned double doors in the sitting room is a seating area that faces due south.
The back garden is beautiful and almost in two sections either side of what wouldve been the outdoor toilet and wash room. The actual room is now a utility room with a window, mains power and lighting. The roof canopy from the utility room extends the width of the garden providing a covered haven for the brick built barbeque.
Initially then you are greeted by the flagstone terrace adorned with a brick circular well topped by a wooden cover that has a glass porthole to see the water below that can be illuminated via a spotlight.
Following the covered haven is a manicured lawn edged with flower beds and at the end a gravelled and decked seating spot can be found next to a magnificent fir tree. This section of the garden again has mains lighting and of course takes in the glorious pastoral scenery.
AGENTS NOTE: Number 2 benefits from a right of way around the rear of number 1 that leads to number 2s garage and parking.
COUNCIL TAX BAND - Band D 2,087.87 per annum 2023/24
Brochures
Brochure- COUNCIL TAXA payment made to your local authority in order to pay for local services like schools, libraries, and refuse collection. The amount you pay depends on the value of the property.Read more about council Tax in our glossary page.
- Ask agent
- PARKINGDetails of how and where vehicles can be parked, and any associated costs.Read more about parking in our glossary page.
- Yes
- GARDENA property has access to an outdoor space, which could be private or shared.
- Yes
- ACCESSIBILITYHow a property has been adapted to meet the needs of vulnerable or disabled individuals.Read more about accessibility in our glossary page.
- Ask agent
Fleet Marston Farm Cottage, Fleet Marston, Buckinghamshire.
NEAREST STATIONS
Distances are straight line measurements from the centre of the postcode- Aylesbury Vale Parkway Station1.0 miles
- Aylesbury Station3.3 miles
- Stoke Mandeville Station5.4 miles
Notes
Staying secure when looking for property
Ensure you're up to date with our latest advice on how to avoid fraud or scams when looking for property online.
Visit our security centre to find out moreDisclaimer - Property reference 0000615. The information displayed about this property comprises a property advertisement. Rightmove.co.uk makes no warranty as to the accuracy or completeness of the advertisement or any linked or associated information, and Rightmove has no control over the content. This property advertisement does not constitute property particulars. The information is provided and maintained by W Humphries, Waddesdon. Please contact the selling agent or developer directly to obtain any information which may be available under the terms of The Energy Performance of Buildings (Certificates and Inspections) (England and Wales) Regulations 2007 or the Home Report if in relation to a residential property in Scotland.
*This is the average speed from the provider with the fastest broadband package available at this postcode. The average speed displayed is based on the download speeds of at least 50% of customers at peak time (8pm to 10pm). Fibre/cable services at the postcode are subject to availability and may differ between properties within a postcode. Speeds can be affected by a range of technical and environmental factors. The speed at the property may be lower than that listed above. You can check the estimated speed and confirm availability to a property prior to purchasing on the broadband provider's website. Providers may increase charges. The information is provided and maintained by Decision Technologies Limited. **This is indicative only and based on a 2-person household with multiple devices and simultaneous usage. Broadband performance is affected by multiple factors including number of occupants and devices, simultaneous usage, router range etc. For more information speak to your broadband provider.
Map data ©OpenStreetMap contributors.







