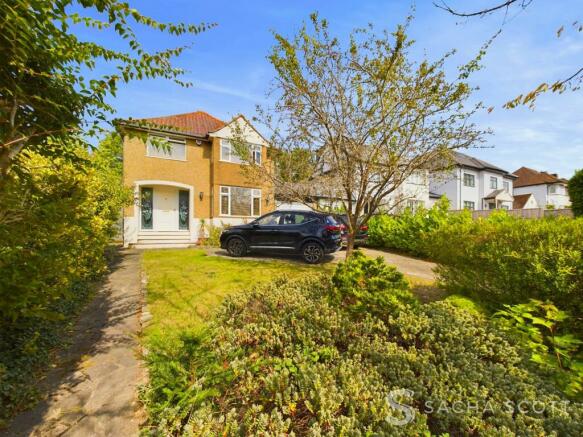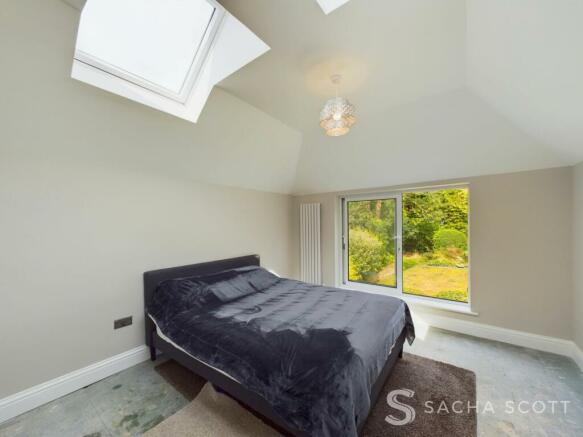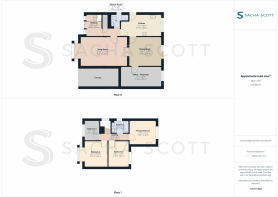Warren Road, Banstead, SM7

- PROPERTY TYPE
Detached
- BEDROOMS
4
- BATHROOMS
2
- SIZE
1,518 sq ft
141 sq m
- TENUREDescribes how you own a property. There are different types of tenure - freehold, leasehold, and commonhold.Read more about tenure in our glossary page.
Freehold
Key features
- 4 Bedrooms
- 2 Bathrooms
- 2 Receptions
- Garage
- Office/Playroom
- Plans for Further Updates
- Good School Catchment
- Close to Shops & Amenities
- Walk to Banstead Rail
- Popular Nork Location
Description
Fantastic Project to Complete - Plans In Place - Good Order Throughout - Extended to the First Floor
This fabulous 4 bed family home comes to market with plans in place to finalise a beautiful refurbishment throughout. With the extension to the first floor complete, all that remains is for the ground floor to be opened up, in accordance with plans in place, to create an ideal family home in a convenient and popular location.
To the first floor there are 4 good sized bedrooms, one of which has been recently added and is in modern condition throughout, plus a modern, high spec family bathroom. To the ground floor there is currently a large lounge, separate diner, kitchen and office/playroom but plans can be shared to assist with opening up this space to create a large kitchen/diner, separate reception and study. The property also benefits from a garage that has been heightened into the roof in readiness to convert to usable a room(s) should the new owner wish.
Offering a large garden with patio and lawned areas to the rear and a good size driveway with garage to the front, this lovely property is one to see if you are looking for a spacious family home, in a quiet, village location that still has the potential to put your own stamp on it, without all the pain of planning.
EPC Rating: D
Material Information Provided by Sellers:
Council Tax Band: F currently £3,379.06 per annum
Tenure: Freehold
Construction: Brick and block and timber frame with clay roof tiles
Water: direct mains, metered. Mains sewerage.
Broadband: Good
Mobile Signal/Coverage: Good
Electricity Source: National Grid
Heating: Gas Central Heating
Building Safety: No issues to sellers knowledge
Planning Permission: Sellers confirm planning granted and completion certificate received for works they have undertaken
EPC Rating: D
Living Room
6.97m x 3.95m
Neutrally presented, the lounge was opened up into the original dining room/second reception by the previous owner to create a generous space that now offers direct access to a second reception room, via double doors.
Dining Room
4.3m x 3.78m
Previously added, this second reception can be accessed via the kitchen, as well as the lounge and plans are in place to open this room up to the kitchen to this room, to create a large kitchen/diner. Generous in size, this room offers modern sliding doors to the garden and side access to an office/store located at the rear of the garage.
Kitchen
5.37m x 2.83m
Modern and in good order throughout, the kitchen offers ample storage and work surface space, room for all expected appliances and views over and side access to the rear garden.
Primary Bedroom
3.66m x 3.48m
Added by the current owners, this beautiful primary bedroom is decorated in modern grey and benefits from a juliet balcony with sliding doors and 2 roof velux windows.
Bedroom 2
4.05m x 3.64m
Bedroom 2 is a large double that overlooks the front of this substantial family home and benefits from a large bay window.
Bedroom 3
2.85m x 3.63m
Another good sized double, bedroom 3 is neutrally presented and overlooks the rear of this generous family home.
Bedroom 4
2.16m x 2.82m
Bedroom 4 is a standard single, overlooking the front of this ideally located family home.
Family Bathroom
2.31m x 1.79m
Fully tiled, this stunning family bathroom offers a double sink vanity untit, modern WC, heated towel rail, freestanding bath and underfloor heating.
Shower Room
2.32m x 1.58m
Fully tiled, this handy additional bathroom is located on the ground floor and offers a WC, sink and shower enclosure.
Entrance Hall
4.44m x 0.95m
Generous in size, the entrance hall to this fantastic family home offers space for hall furniture as well as a large under star storage cupboard.
Landing
4.09m x 0.92m
Garden
19.81m x 10.67m
North facing, the garden measures approx 65ft x 35ft and offers patio and lawned areas, a pond and mature shrubs.
Parking - Garage
The property benefits from a garage and driveway parking for 2 - 3 vehicles depending on size.
- COUNCIL TAXA payment made to your local authority in order to pay for local services like schools, libraries, and refuse collection. The amount you pay depends on the value of the property.Read more about council Tax in our glossary page.
- Band: F
- PARKINGDetails of how and where vehicles can be parked, and any associated costs.Read more about parking in our glossary page.
- Garage
- GARDENA property has access to an outdoor space, which could be private or shared.
- Private garden
- ACCESSIBILITYHow a property has been adapted to meet the needs of vulnerable or disabled individuals.Read more about accessibility in our glossary page.
- Ask agent
Warren Road, Banstead, SM7
NEAREST STATIONS
Distances are straight line measurements from the centre of the postcode- Banstead Station0.3 miles
- Epsom Downs Station0.9 miles
- Tattenham Corner Station1.6 miles
Notes
Staying secure when looking for property
Ensure you're up to date with our latest advice on how to avoid fraud or scams when looking for property online.
Visit our security centre to find out moreDisclaimer - Property reference 60870125-4fc4-40c0-b495-f88ef3001465. The information displayed about this property comprises a property advertisement. Rightmove.co.uk makes no warranty as to the accuracy or completeness of the advertisement or any linked or associated information, and Rightmove has no control over the content. This property advertisement does not constitute property particulars. The information is provided and maintained by Sacha Scott, Banstead. Please contact the selling agent or developer directly to obtain any information which may be available under the terms of The Energy Performance of Buildings (Certificates and Inspections) (England and Wales) Regulations 2007 or the Home Report if in relation to a residential property in Scotland.
*This is the average speed from the provider with the fastest broadband package available at this postcode. The average speed displayed is based on the download speeds of at least 50% of customers at peak time (8pm to 10pm). Fibre/cable services at the postcode are subject to availability and may differ between properties within a postcode. Speeds can be affected by a range of technical and environmental factors. The speed at the property may be lower than that listed above. You can check the estimated speed and confirm availability to a property prior to purchasing on the broadband provider's website. Providers may increase charges. The information is provided and maintained by Decision Technologies Limited. **This is indicative only and based on a 2-person household with multiple devices and simultaneous usage. Broadband performance is affected by multiple factors including number of occupants and devices, simultaneous usage, router range etc. For more information speak to your broadband provider.
Map data ©OpenStreetMap contributors.




