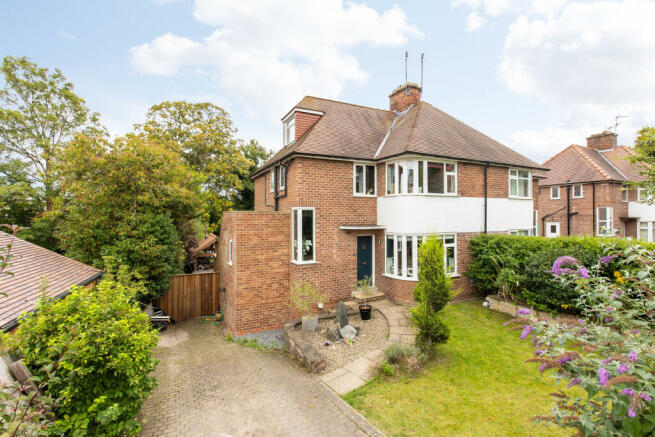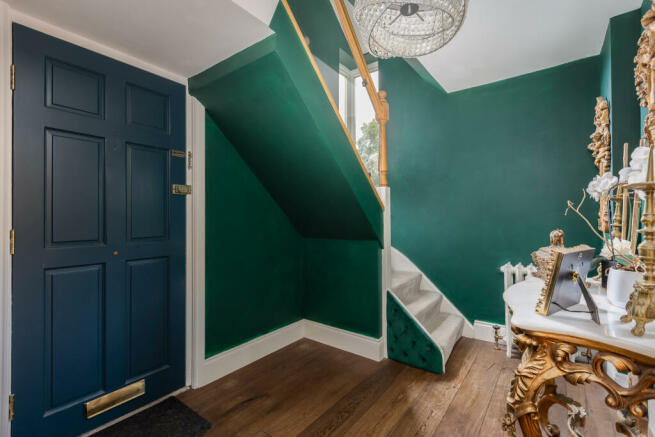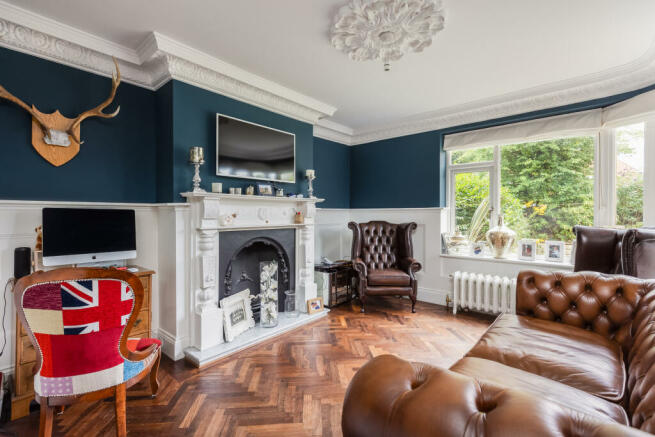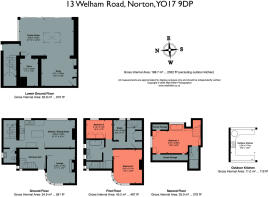Welham Road, Norton, Malton, North Yorkshire

- PROPERTY TYPE
Semi-Detached
- BEDROOMS
3
- BATHROOMS
1
- SIZE
Ask agent
- TENUREDescribes how you own a property. There are different types of tenure - freehold, leasehold, and commonhold.Read more about tenure in our glossary page.
Freehold
Key features
- Located on Welham Road in Norton
- Three bedroom semi-detached
- High-specification finishes throughout
- Long driveway parking
- Stunning landscaped rear garden, with bespoke garden kitchen
- Extended to the rear and loft converted into a master bedroom en-suite
Description
This family home has been skilfully renovated and remodelled to create generous family living spaces over four floors each finished to a bespoke high specification.
Upon entering the property you are immediately greeted by well well-lit, spacious entrance hall with neutral décor and solid engineered hardwood flooring. An oak staircase with stunning glass panels leads you to the first floor of the property.
The ground floor lounge is filled with natural light and is fitted with wood parquet flooring providing a cosy room to relax with the full family.
The open-plan kitchen diner has been tastefully modernised and is fitted with an array of high-quality base and wall units with 30mm quartz work surfaces. Additionally, there is a breakfast island with oak worktops and additional storage cupboards. The open-plan room provides ample space for a full-length dining table and has a large floor-to-ceiling viewing window to the rear.
Continue through the property to find the ground floor cloakroom, fitted with high-quality finishings throughout, from the antique style level flusher, heated towel rail, quartz top vanity cupboard, and engineered oak flooring.
From here you will take a second oak and glass panel staircase down to the property's cleverly converted and extended cellar which is now the feature room of the entire home. The current owners have exceptionally created a contemporary indoor-outdoor family living space with full-length glass sliding doors that lead to the rear garden patio. This incredible room is perfect for entertaining and garden parties in the summer months. The room is fitted with stunning tiled floors, underfloor heating, bespoke built storage cabinets, a roof lantern and a separate room space that can be used as a home cinema room or games room.
Head outside to the beautifully landscaped rear garden which has been exquisitely designed for those who love to host garden parties for their friends and family
The garden spans a large porcelain paved patio and hot tub area, a mature grass lawn and a brick-built solid oak outdoor kitchen. The outdoor kitchen is equipped with high-quality fitted base units with quartz worktops, an integrated BBQ, a brick-built pizza oven and power sockets for outdoor fridges.
Head back into the property to the first floor to find 3 bedrooms and a family bathroom fitted with a free-standing bath, floor-to-ceiling wall panelling and tiled floors.
On the second floor, you’ll find the master bedroom fitted with its own en-suite. The master bedroom is an excellent size and has a William Holland copper free-standing bath with a bespoke custom ceiling filler, inspired by the popular Crazy Bear Hotel. The room benefits from elevated picturesque views over the stunning rear garden.
Externally to the front, the property has a multi-car driveway and secure gated access to the rear garden.
Don’t miss the opportunity to make this very special property your home! Call Bespoke Property Agency to arrange a viewing today.
Entrance Porch
Door to front aspect, engineered oak floor, cast iron radiator
Lounge
3.38m x 4.14m
Maximum
Herringbone wood parquet flooring, window to front and side aspect, panelled walls, cast iron radiator, case iron feature fireplace, stunning cornice and ceiling rose
Kitchen/Diner
6.69m x 3.32m
Maximum
Open plan kitchen diner, Engineered oak flooring, cast iron radiator, window to rear aspect, wall and base units, led under counter lighting, 30mm quartz worktops, Breakfast island with oak worktop and base storage units, Sink drainer cut into quartz, integrated wine fridge, dishwasher, washing machine, extractor hood, tiled splash backs, spotlighting throughout, Smeg fridge, space for dining table, brick feature wall.
Guest W/C
W/C with high level antique style flusher, wash hand basin with a quartz worktop vanity cupboard, engineered oak flooring, antique style towel radiator, spotlighting, window to rear aspect
Landing First Floor
Window to front and side aspect, carpet flooring, oak glass staircase
Bedroom Two
4.17m x 3.42m
Double in size, window to front aspect, carpet flooring, fitted wardrobes
Bedroom Two
3.16m x 2.13m
Maximum
Fitted wardrobes, carpet, radiator, window to rear aspect
Study / Bedroom Three
2.42m x 1.44m
Window to rear aspect, carpet, radiator
Master Bedroom (Second Floor)
5.87m x 2.68m
Maximum/Restricted head height
Situated on the second floor, carpet flooring, window-to-rear aspect with views over the rear garden, window-to-side aspect, spotlights throughout, en-suite shower room, William Holland free-standing copper bath, bespoke custom ceiling bath filler, additional storage in the eaves.
Master En-suite
Tiled walls and floors, spotlights, W/C, William holland wash hand basin, walk in shower, rainfall shower head, towel radiator.
Family Bathroom
Floor-to-ceiling bespoke panelling, spotlights, ambient wall lighting, free-standing bath, antique style towel radiator, W/C, Wash hand basin, stunning cornice, x2 windows to side aspect, tiled floors, fitted shelves.
Family Room & Games Room (Cellar conversion & extension)
6.65m x 4.52m
Maximum
Exceptional converted and extended cellar, under-floor heating, full length and height sliding glass doors to the rear garden patio, ceiling lantern, floor-to-ceiling glass windows to side aspect, spotlighting throughout, bespoke built-in storage cupboards, wall radiator, cinema/games room ( 4.27m x 3.28m maximum )
Storage Room
3.35m x 2.15m
Maximum
Power & Lighting
Cellar room landing
Door-to-side aspect, oak glass staircase, understairs storage cupboards, skylight
Rear Garden
Mature Grass Lawn, Porceline paved patio seating area, double slatted fence to sides, hot tub area, side gate access to the front of the property, stream at the rear of the garden, solid oak BBQ Kitchen Area with pitched roof, bespoke built-in kitchen base units, brick built pizza oven, light and power sockets, fitted fridges and BBQ, quartz worktops.
Front of Property
Multi-car driveway, low maintenance front garden area
- COUNCIL TAXA payment made to your local authority in order to pay for local services like schools, libraries, and refuse collection. The amount you pay depends on the value of the property.Read more about council Tax in our glossary page.
- Band: D
- PARKINGDetails of how and where vehicles can be parked, and any associated costs.Read more about parking in our glossary page.
- Yes
- GARDENA property has access to an outdoor space, which could be private or shared.
- Yes
- ACCESSIBILITYHow a property has been adapted to meet the needs of vulnerable or disabled individuals.Read more about accessibility in our glossary page.
- Ask agent
Energy performance certificate - ask agent
Welham Road, Norton, Malton, North Yorkshire
Add an important place to see how long it'd take to get there from our property listings.
__mins driving to your place
Your mortgage
Notes
Staying secure when looking for property
Ensure you're up to date with our latest advice on how to avoid fraud or scams when looking for property online.
Visit our security centre to find out moreDisclaimer - Property reference BPR-88772423. The information displayed about this property comprises a property advertisement. Rightmove.co.uk makes no warranty as to the accuracy or completeness of the advertisement or any linked or associated information, and Rightmove has no control over the content. This property advertisement does not constitute property particulars. The information is provided and maintained by Bespoke Property Agency, Covering Ryedale & York. Please contact the selling agent or developer directly to obtain any information which may be available under the terms of The Energy Performance of Buildings (Certificates and Inspections) (England and Wales) Regulations 2007 or the Home Report if in relation to a residential property in Scotland.
*This is the average speed from the provider with the fastest broadband package available at this postcode. The average speed displayed is based on the download speeds of at least 50% of customers at peak time (8pm to 10pm). Fibre/cable services at the postcode are subject to availability and may differ between properties within a postcode. Speeds can be affected by a range of technical and environmental factors. The speed at the property may be lower than that listed above. You can check the estimated speed and confirm availability to a property prior to purchasing on the broadband provider's website. Providers may increase charges. The information is provided and maintained by Decision Technologies Limited. **This is indicative only and based on a 2-person household with multiple devices and simultaneous usage. Broadband performance is affected by multiple factors including number of occupants and devices, simultaneous usage, router range etc. For more information speak to your broadband provider.
Map data ©OpenStreetMap contributors.





