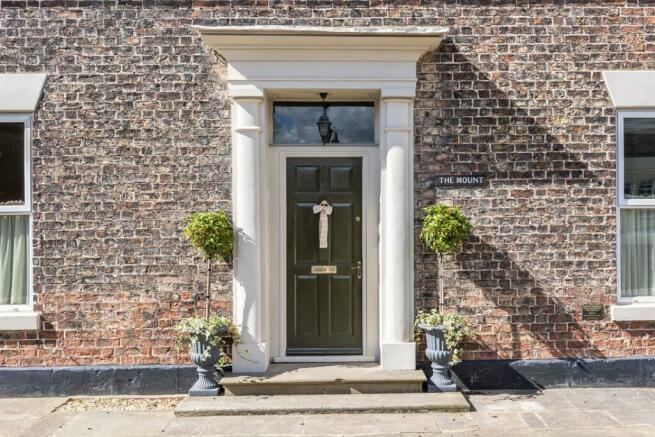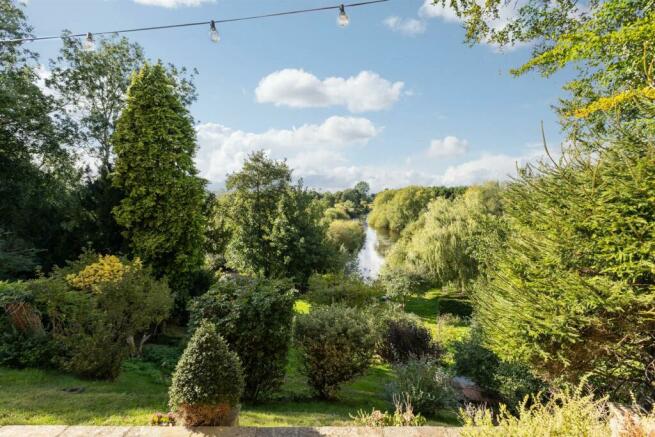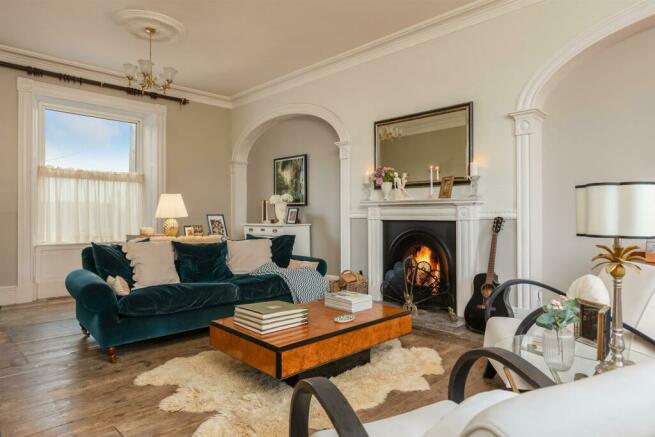
The Mount, Topcliffe, Thirsk

- PROPERTY TYPE
House
- BEDROOMS
6
- BATHROOMS
2
- SIZE
4,656 sq ft
433 sq m
- TENUREDescribes how you own a property. There are different types of tenure - freehold, leasehold, and commonhold.Read more about tenure in our glossary page.
Freehold
Key features
- Georgian, double-fronted townhouse in the heart of a popular village
- Grade II listed, Conservation area
- House is elevated high above the river Swale
- Substantial three-storey house with cellars
- Accommodation of more than 3500 sq ft - up to 8 bedrooms
- Tranquil riverside setting – full Riparian rights
- Versatile property with opportunities to generate income
- Detached outbuilding/garage/store totalling nearly 1140 sq ft
- Located midway between Thirsk and Ripon
- Proximity to major road and rail links
Description
This design of this early nineteenth century townhouse follows the principles of order and symmetry characteristic of the best of Georgian domestic architecture. Concealed behind the front façade of this handsome double-fronted terrace lies an astonishing prospect: tall windows look out upon the stone terrace to expansive riverside gardens on the leafy east bank of the river Swale. The Mount stands in an elevated position with far reaching views up and down the tree-lined river as it arcs westwards. The property comes with 1.4 acres of gardens and grounds.
The Mount is in the process of a sympathetic programme of restoration and renovation. Its interiors with their fine architectural details reflect its timeless elegance.
The property includes a detached building with cobbled drive and courtyard, currently used as a garage/store/workshop and offering scope for improvement and development.
Entrance and staircase hall, 3 reception rooms, kitchen/breakfast room, utility room, cellars
6 bedrooms, plus 2 further rooms
Detached garage/store/workshop
Timber outbuilding
Gardens and grounds
In all some 1.4 acres
Additional Information - The Mount has an abundance of period features including fireplaces on three floors, fine plasterwork, panelled doors with handsome architraves, deep skirting and dado rails, stripped floorboards, window panelling and shutters. Under the guiding hand of the current owner, it is undergoing a programme of renovation and restoration that reflects the architectural elegance of the property.
A six-panel door with overlight and pedimented surround opens to a central hallway with a striking arch, illuminated by a part-glazed and panelled door that connects to the garden porch on the west side of the house. The original staircase has elegant square balusters and a polished mahogany rail that finishes in flourish with a volute above a bullnose step. The main living areas flank the hallway with two reception rooms on one side and the kitchen on the other. Both reception rooms have stripped floorboards and fine fireplaces with hob grates flanked by recessed arches lined with shelves. The large kitchen/breakfast room provides ample space to accommodate a family-sized table. The on-trend kitchen is resolutely unfitted with a Range cooker where an old kitchen range once stood, flanked by tall shelving; there are upscaled kitchen cupboards, a Butler sink built into a vintage French dresser and a tiled floor. Alongside is a large utility/laundry room with an outside door and a large picture window giving views onto the garden terrace. The two cellar rooms, one of which has natural light, have good head heights and offer useful storage space.
The upper floors offer hugely versatile bedroom, bathroom and living space. A first floor drawing room spans the depth of the house with an east-west outlook, and features an open fireplace in a cast iron grate with timber surround and tall arched recesses either side; there is ornate cornicing, a ceiling rose and, through the west facing window, a remarkable view over the gardens to the riverbank. The bedrooms span the upper floors, all of them elegantly proportioned, with enchanting riverside views from the west facing windows. The smaller two bedrooms occupy central positions at the front and would make ideal study/dressing rooms. In addition, there are two generously-sized house bathrooms with three-piece suites servicing the bedrooms on the first and second floors.
Outside - At the front of the house is a flagged forecourt with a cobbled forecourt in front providing parking for up to three cars. A side door within a round-arched head gives access to the rear garden. There is separate vehicular access via a five-bar gate off Catton Lane.
At the rear of the house, the upper terrace, wide and flagged, provides an outstanding elevated position, ideal for sitting out and dining alfresco. An area of lawn follows the curve of the high mellow wall and, visible between the trees, is the medieval tower of St Columba Church. The bucolic view is remarkable, with the tree-lined river Swale taking centre stage as it vanishes into the far horizon. A wrought iron garden gate in two brick pillars opens to a flight of stone steps that sweeps downwards to the lawned gardens. The extensive gardens follow the bend in the river and, being both private and tranquil, provide a sanctuary from the bustle of the village. The property has full riparian rights and the pontoon on the river provides opportunities for river swimming. In addition to an avenue of apple trees there is a number of fine mature trees such as English oak, copper beech and willow, as well as a copse with a gym area, a wildlife corner and endless opportunities for family sporting activities.
On Church Street, opposite the house, lies a detached building that offers significant potential for development. The building is divided into rooms that offer substantial, secure garage space, workshop space and storage, all with power and light. It is believed that the building was formerly a three-storey townhouse and it comes with a side drive and courtyard space behind.
Environs - Thirsk 5 miles, Ripon 8 miles, Northallerton 11 miles
Topcliffe is a rural village resting on the banks of the River Swale in North Yorkshire, between Thirsk and Ripon. It is a thriving village with a long and interesting history, including a mention in the Domesday book. There is a local primary school, two pubs and a post office/store with nearby Thirsk providing all the amenities of a busy market town including a railway station with a direct service to London. Independent schools within easy reach are Queen Mary’s and Cundall Manor School nearby. This is a region rich with fine-dining opportunities and the award-winning Crab & Lobster restaurant is less than a mile away from Topcliffe. Proximity to the A1(M) gives rapid access to the conurbations of Yorkshire and the national motorway network.
General - Tenure: Freehold
EPC Rating: Exempt as Grade II listed
Council Tax Band: E
Services & Systems: All mains services. Gas central heating.
Fixtures & Fittings: Only those mentioned in these sales particulars are included in the sale. All others, such as fitted carpets, curtains, light fittings, garden ornaments etc., are specifically excluded but may be made available by separate negotiation.
Local Authority: North Yorkshire Council
Directions: The Mount lies on the west side of Church Street just before the church. What3words ///ember.wolf.funky
Viewing: Strictly by appointment
Money Laundering Regulations: Prior to a sale being agreed, prospective purchasers are required to produce identification documents in order to comply with Money Laundering regulations. Your co-operation with this is appreciated and will assist with the smooth progression of the sale.
Photographs, particulars and showreel: September 2024
NB: Google map images may neither be current nor a true representation.
Brochures
Brochure- COUNCIL TAXA payment made to your local authority in order to pay for local services like schools, libraries, and refuse collection. The amount you pay depends on the value of the property.Read more about council Tax in our glossary page.
- Band: E
- PARKINGDetails of how and where vehicles can be parked, and any associated costs.Read more about parking in our glossary page.
- Yes
- GARDENA property has access to an outdoor space, which could be private or shared.
- Yes
- ACCESSIBILITYHow a property has been adapted to meet the needs of vulnerable or disabled individuals.Read more about accessibility in our glossary page.
- Ask agent
Energy performance certificate - ask agent
The Mount, Topcliffe, Thirsk
Add an important place to see how long it'd take to get there from our property listings.
__mins driving to your place
Your mortgage
Notes
Staying secure when looking for property
Ensure you're up to date with our latest advice on how to avoid fraud or scams when looking for property online.
Visit our security centre to find out moreDisclaimer - Property reference 33369168. The information displayed about this property comprises a property advertisement. Rightmove.co.uk makes no warranty as to the accuracy or completeness of the advertisement or any linked or associated information, and Rightmove has no control over the content. This property advertisement does not constitute property particulars. The information is provided and maintained by Blenkin & Co, York. Please contact the selling agent or developer directly to obtain any information which may be available under the terms of The Energy Performance of Buildings (Certificates and Inspections) (England and Wales) Regulations 2007 or the Home Report if in relation to a residential property in Scotland.
*This is the average speed from the provider with the fastest broadband package available at this postcode. The average speed displayed is based on the download speeds of at least 50% of customers at peak time (8pm to 10pm). Fibre/cable services at the postcode are subject to availability and may differ between properties within a postcode. Speeds can be affected by a range of technical and environmental factors. The speed at the property may be lower than that listed above. You can check the estimated speed and confirm availability to a property prior to purchasing on the broadband provider's website. Providers may increase charges. The information is provided and maintained by Decision Technologies Limited. **This is indicative only and based on a 2-person household with multiple devices and simultaneous usage. Broadband performance is affected by multiple factors including number of occupants and devices, simultaneous usage, router range etc. For more information speak to your broadband provider.
Map data ©OpenStreetMap contributors.








