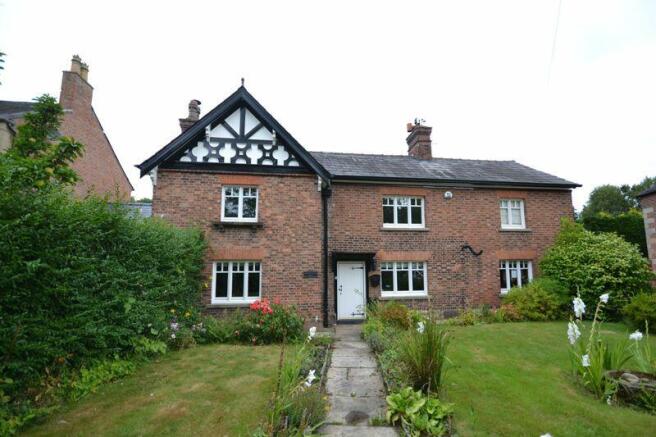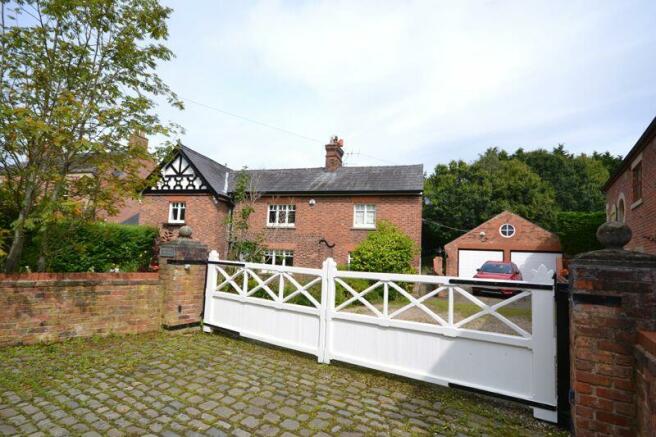
Mill House End Farm, Grape Lane, Croston PR26 9HB

Letting details
- Let available date:
- Ask agent
- Deposit:
- Ask agentA deposit provides security for a landlord against damage, or unpaid rent by a tenant.Read more about deposit in our glossary page.
- Min. Tenancy:
- Ask agent How long the landlord offers to let the property for.Read more about tenancy length in our glossary page.
- Let type:
- Long term
- Furnish type:
- Ask agent
- Council Tax:
- Ask agent
- PROPERTY TYPE
Detached
- BEDROOMS
4
- BATHROOMS
2
- SIZE
Ask agent
Key features
- Four bedroom detached former farmhouse in Croston
- Set within the renowned Grape Lane Conservation Area
- An abundance of characterful original features throughout
- Well-appointed country dining kitchen with oil-fired Aga
- Spacious, dual aspect master bedroom and en suite
- Three reception rooms plus orangery overlooking gardens
- Detached brick-built garage with utility room
- Easy distance to village centre amenities and commuter routes
- In catchment area for excellent local schools
Description
The triple aspect breakfast kitchen if fitted with stone flagged floor has a wide range of bespoke, hand painted cabinets to three walls with tiled splash areas between levels and an island unit. Black granite counters incorporate a twin Shaw’s Original sink unit with French style mixer. A gas-fired Aga and companion are set into a tiled niche and integrated appliances include a microwave oven and automatic dishwasher. The kitchen and dining areas have spotlights amongst the beamed ceiling.The cloakroom has an opaque side window, oak flooring and a pendant light. The two-piece white suite comprises a pedestal wash basin and a high flush w.c. and additional features are a niche for coat rack, a tall cupboard for meters, extractor fan and a radiator.The impressive staircase, having oak part-panelled walls with an integrated handrail, turns at the half landing where there is a leaded and stained-glass window depicting some of Croston’s historic references including the dwellings name. The spacious main landing with beamed ceiling has a loft access point, pendant lighting and wall lights and there is a covered radiator. Oak latch doors open to each room off plus there is a walk-in airing cupboard with light, hot water cylinder tank and clothes rails with linen shelves above.The master suite has an inner hallway with pendant light giving way to the spacious, dual-aspect bedroom which runs the full depth of the property and has windows to the front and the rear. Two pendant lights illuminate the room and there is considerable space for bedroom furniture.The luxury en suite has two windows to the rear, recessed down-lighting and a wall light. The white, Old England suite comprises a console-style wash hand basin with mixer tap, roll-top claw foot bath with standpipe tap and hand shower, spacious corner shower cubicle and an Empire high-flush w.c. The walls are tiled to dado and splash areas in natural tones and a traditional radiator plus two chrome ladder-style heated rails can warm the towels.The second bedroom has a window to the front, pendant lighting and a covered radiator. Storage is provided by a built-in wardrobe with stripped pine doors having deep drawers beneath. Bedroom three has pendant lighting and windows to the rear and side, fitted with plantation shutters. A built-in oak computer desk is sited to one corner and there is also a built-in double wardrobe with latch doors, rails and shelving. Bedroom four has a window to the front and pendant lighting. Bedrooms three and four both have decoratively covered radiators.The property is approached through timber double gates which open to pebbled driveway parking for several cars. A lawn garden with water feature sits to the side and has a central York stone flagged pedestrian path to the front door. The detached, extra-large, brick built double garage has two electric up-and-over doors, power and light. There is a window to the side and to the rear is an office area with a door to the rear garden. Alongside is a separate utility room with wall and base units, under-counter space for a washing machine and tumble dryer, an Armitage Shanks sink unit and a tiled side drainer/table. A door opens to the adjoining w.c. and a further door to the rear garden and York stone patio. The rear garden is mostly laid to lawn, dotted with mature shrubs and trees and has a split-level York stone sun terrace with a Victorian style lantern. The generous gardens also feature a dog kennel and run, gated compost and vegetable plot and an under-tree water barrel feature.
Viewing is strictly by appointment through Maria B Evans Estate Agents
PLEASE TEL LETTINGS DIVISION on .
Available November 2024.
EPC available.
Deposit - £3500
Length of tenancy - 12 months minimum
Council Tax Band - G
Tenants Lettings Information
For full transparency to comply with the legal requirements of the Consumer Rights Bill please find the link below titled "Full Details", this will direct you to our website where you will find a link titled "Tenant Fees". The fees/costs /charges/penalties which are payable to us in respect of letting and management work carried out by us in respect to an assured tenancy are listed here.
Please note: Room measurements given in these property details are approximate and are supplied as a guide only. All land measurements are supplied by the Vendor and should be verified by the buyer's solicitor. We would advise that all services, appliances and heating facilities be confirmed in working order by an appropriately registered service company or surveyor on behalf of the buyer as Maria B. Evans Estate Agency cannot be held responsible for any faults found. No responsibility can be accepted for any expenses incurred by prospective purchasers. Sales Office: 34 Town Road, Croston, PR26 9RB T: Rentals T: W: E: Company No 8160611 Registered Office: 5a The Common, Parbold, Lancs WN8 7HA
Brochures
Full DetailsBrochure- COUNCIL TAXA payment made to your local authority in order to pay for local services like schools, libraries, and refuse collection. The amount you pay depends on the value of the property.Read more about council Tax in our glossary page.
- Band: G
- PARKINGDetails of how and where vehicles can be parked, and any associated costs.Read more about parking in our glossary page.
- Yes
- GARDENA property has access to an outdoor space, which could be private or shared.
- Yes
- ACCESSIBILITYHow a property has been adapted to meet the needs of vulnerable or disabled individuals.Read more about accessibility in our glossary page.
- Ask agent
Mill House End Farm, Grape Lane, Croston PR26 9HB
NEAREST STATIONS
Distances are straight line measurements from the centre of the postcode- Croston Station0.8 miles
- Rufford Station2.2 miles
- Euxton Balshaw Lane Station3.9 miles
Maria B Evans Property Management Ltd have been operating as a managing agent for nearly 20 years. Over that time we have grown as a business to cover a comprehensive spectrum of the private rental sector and property management.
Operating from our offices in the village of Croston we manage a portfolio of rural, semi rural and village property across a 20 mile radius of our base. Our clients offer a wide range of properties from one bedroom apartments to six bedroom farm houses with equestrian facilities and everything in between. The one distinctive factor that you will find is the hands on and personal approach from that you'll receive from the MBE team.
We appreciate that whether landlord or tenant renting a property is a big commitment and a lot to undertake, whether it be your first time or seasoned pro. We're here to make sure the experience goes as smoothly as possible by giving you all the assistance and advice you'll need from start to finish.
To arrange a valuation, discussed our services further or for details about one of our rental properties please feel free contact the office via phone or email
We look forward to hearing from you The MBE Team
Notes
Staying secure when looking for property
Ensure you're up to date with our latest advice on how to avoid fraud or scams when looking for property online.
Visit our security centre to find out moreDisclaimer - Property reference 12492553. The information displayed about this property comprises a property advertisement. Rightmove.co.uk makes no warranty as to the accuracy or completeness of the advertisement or any linked or associated information, and Rightmove has no control over the content. This property advertisement does not constitute property particulars. The information is provided and maintained by Maria B Evans Estate Agents, Croston. Please contact the selling agent or developer directly to obtain any information which may be available under the terms of The Energy Performance of Buildings (Certificates and Inspections) (England and Wales) Regulations 2007 or the Home Report if in relation to a residential property in Scotland.
*This is the average speed from the provider with the fastest broadband package available at this postcode. The average speed displayed is based on the download speeds of at least 50% of customers at peak time (8pm to 10pm). Fibre/cable services at the postcode are subject to availability and may differ between properties within a postcode. Speeds can be affected by a range of technical and environmental factors. The speed at the property may be lower than that listed above. You can check the estimated speed and confirm availability to a property prior to purchasing on the broadband provider's website. Providers may increase charges. The information is provided and maintained by Decision Technologies Limited. **This is indicative only and based on a 2-person household with multiple devices and simultaneous usage. Broadband performance is affected by multiple factors including number of occupants and devices, simultaneous usage, router range etc. For more information speak to your broadband provider.
Map data ©OpenStreetMap contributors.





