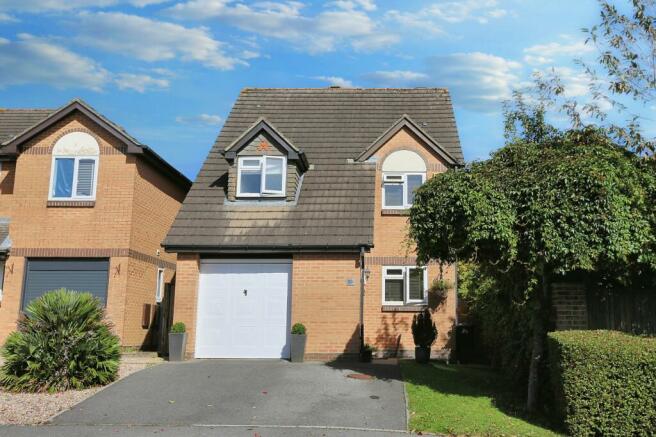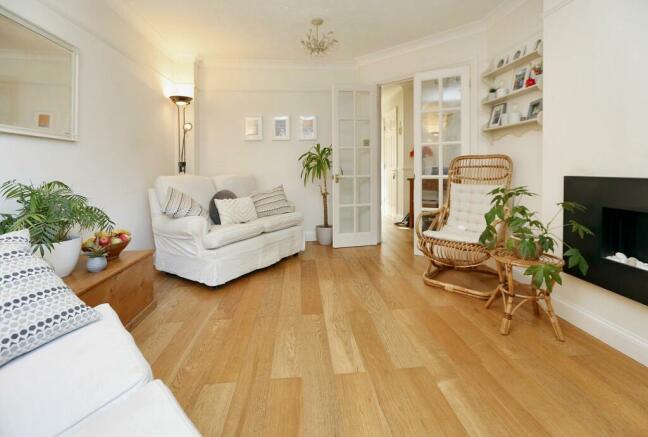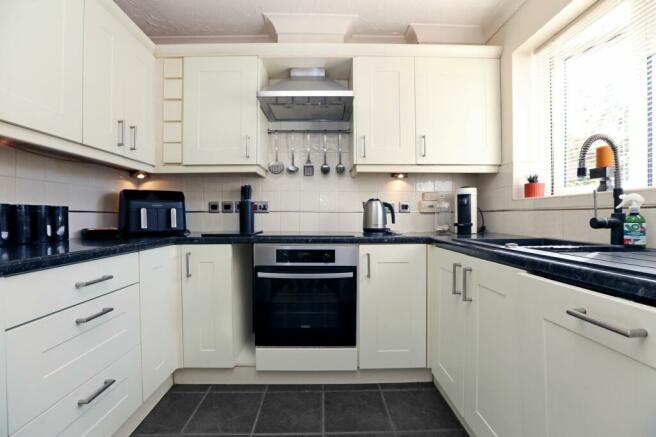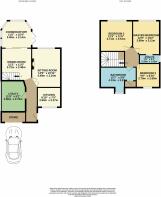
Upper Barn Copse, Fair Oak, SO50

- PROPERTY TYPE
Detached
- BEDROOMS
3
- BATHROOMS
2
- SIZE
Ask agent
- TENUREDescribes how you own a property. There are different types of tenure - freehold, leasehold, and commonhold.Read more about tenure in our glossary page.
Freehold
Key features
- EASTLEIGH COUNCIL BAND D
- EPC ORDERED
- FREEHOLD
- THREE BEDROOM DETACHED HOME
- TWO RECEPTION ROOMS
- MODERN KITCHEN
- CONSERVATORY
- ENSUITE TO THE MASTER BEDROOM
- DRIVEWAY PROVIDING OFF ROAD PARKING
- MATURE REAR GARDEN
Description
INTRODUCTION
A well proportioned and beautifully presented detached family home situated within this popular development within the heart of Fair Oak. As well as being exceptionally well presented throughout and having a light and airy feel, the layout certainly offers any family a degree of space as well as the benefit of a lovely private, mature garden. On the ground floor the house has a sitting room enjoying views over the garden, separate dining room, conservatory, modern, rather stylish kitchen, utility and cloakroom. Whilst on the first floor there are then three good size bedrooms, the master of which is ensuite and large family bathroom. With a driveway to the front providing off road parking for two vehicles, everything that this lovely family home has to offer, an early viewing is truly a must.
LOCATION
Located close to Fair Oak village and within walking distance of local schools, shops and amenities, the property is also within catchment for fair oak primary school and wyvern college for 11–16-year-olds which has academy status. the pretty neighbouring villages of bishops Waltham and Botley are a stones throw away with many lovely shops and beautiful walks. Eastleigh and its thriving town centre with mainline railway station is a short drive away, as is Southampton Airport, and the m27 motorway providing access to all routes including Southampton, Winchester, Chichester, Portsmouth, Guildford, and London.
INSIDE
The house is approached via a pathway that leads up to to an attractive leaded double glazed front door with patterned glass. The entrance hall then has oak flooring which continues throughout the main part of the ground floor, with a door at one through to a modern cloakroom. The kitchen is fitted with a modern range of wall and base units and also has a range of fitted appliances including an electric oven and induction hob with extractor over, dishwasher and fridge. The room also has spotlights and complimentary tiling in addition to ceramic floor tiles. There is then a large utility room that was formerly the garage, in part and has a range of fitted wall and base units as well as plumbing and space for an automatic washing machine and further appliance space. The sitting room, which is a lovely bright room, has a window that enjoys views over the rear garden with the main focal point of the room then being the stylish, modern, electric fire to one wall. The dining room, which is a well a well proportioned room has a staircase to one side leading to the first floor and a set of sliding doors at one end that lead through to the conservatory. The conservatory is a half based UPVC room and has a ceiling fan, exposed brickwork to one wall along with French doors that lead through out onto the rear patio.
From the first floor landing doors then leads through to the master bedroom that has a window overlooking the rear garden, a TV point to one wall and door to one side that leads into the ensuite, which has a fitted shower, wash hand basin set into a vanity unit and cupboards below and low level WC, along with a heated towel rain and complimentary tiling. Bedroom two, also a double room overlooks the garden to the rear whilst bedroom three overlooks the front and has a fitted cupboard to one corner of the room. A large family bathroom with modern suite comprising a panel enclosed bath with shower over, wash hand basin set in a vanity unit, airing cupboard and low level WC then completes the first floor accommodation.
OUTSIDE
To the front of the house the garden is mainly lawned with hedgerow border to one side leading up to what was originally the garage but has since been reduced, due to adding the spacious utility room, into a useful space the owners use as a store for garden tools. There is then an attractive rear garden that has a patio area leaving the garden mainly lawned yet planted with a variety of mature trees and shrubs. There is then a smaller seating area towards the end of the garden that makes the most of the shade on those long summer days or early evenings.
SERVICES:
Gas, water, electricity and mains drainage are connected. Please note that none of the services or appliances have been tested by White & Guard.
Broadband : BSuperfast Fibre Broadband 27-45 Mbps download speed 6 - 8 Mbps upload speed. This is based on information provided by Openreach.
Brochures
Brochure 1- COUNCIL TAXA payment made to your local authority in order to pay for local services like schools, libraries, and refuse collection. The amount you pay depends on the value of the property.Read more about council Tax in our glossary page.
- Band: D
- PARKINGDetails of how and where vehicles can be parked, and any associated costs.Read more about parking in our glossary page.
- Yes
- GARDENA property has access to an outdoor space, which could be private or shared.
- Yes
- ACCESSIBILITYHow a property has been adapted to meet the needs of vulnerable or disabled individuals.Read more about accessibility in our glossary page.
- Ask agent
Energy performance certificate - ask agent
Upper Barn Copse, Fair Oak, SO50
NEAREST STATIONS
Distances are straight line measurements from the centre of the postcode- Eastleigh Station2.0 miles
- Hedge End Station2.7 miles
- Southampton Airport Parkway Station3.0 miles
Our market valuations are based on years of local knowledge, with local Partners and their teams having over 30 years local experience.
Our local offices work as one to ensure the most accurate market data is available to us and this ensures we can provide well balanced, structured, honest and realistic advice for our clients to trust and depend upon when assessing their future finances and moving aspirations.
Each month we carry our hundreds of viewings and have an amazing insight into buyer's
Notes
Staying secure when looking for property
Ensure you're up to date with our latest advice on how to avoid fraud or scams when looking for property online.
Visit our security centre to find out moreDisclaimer - Property reference 43e0d6cb-1183-445b-a774-a14a8c89d1f5. The information displayed about this property comprises a property advertisement. Rightmove.co.uk makes no warranty as to the accuracy or completeness of the advertisement or any linked or associated information, and Rightmove has no control over the content. This property advertisement does not constitute property particulars. The information is provided and maintained by White & Guard Estate Agents, Eastleigh. Please contact the selling agent or developer directly to obtain any information which may be available under the terms of The Energy Performance of Buildings (Certificates and Inspections) (England and Wales) Regulations 2007 or the Home Report if in relation to a residential property in Scotland.
*This is the average speed from the provider with the fastest broadband package available at this postcode. The average speed displayed is based on the download speeds of at least 50% of customers at peak time (8pm to 10pm). Fibre/cable services at the postcode are subject to availability and may differ between properties within a postcode. Speeds can be affected by a range of technical and environmental factors. The speed at the property may be lower than that listed above. You can check the estimated speed and confirm availability to a property prior to purchasing on the broadband provider's website. Providers may increase charges. The information is provided and maintained by Decision Technologies Limited. **This is indicative only and based on a 2-person household with multiple devices and simultaneous usage. Broadband performance is affected by multiple factors including number of occupants and devices, simultaneous usage, router range etc. For more information speak to your broadband provider.
Map data ©OpenStreetMap contributors.





