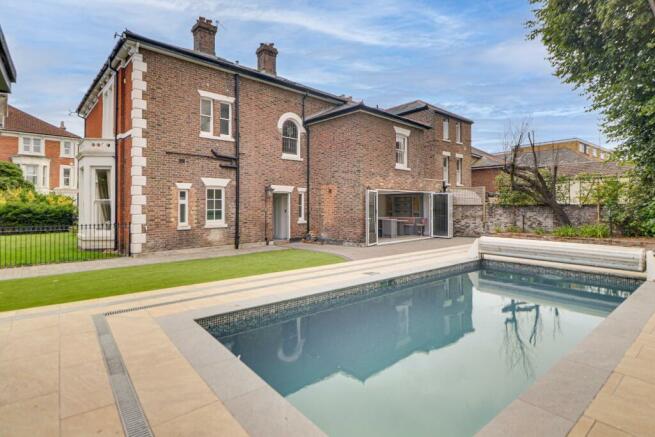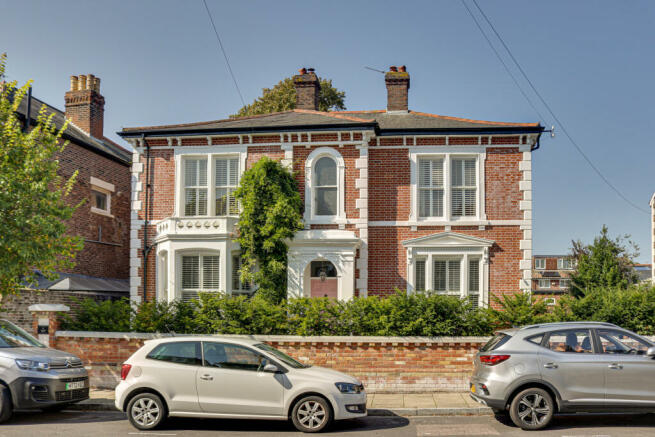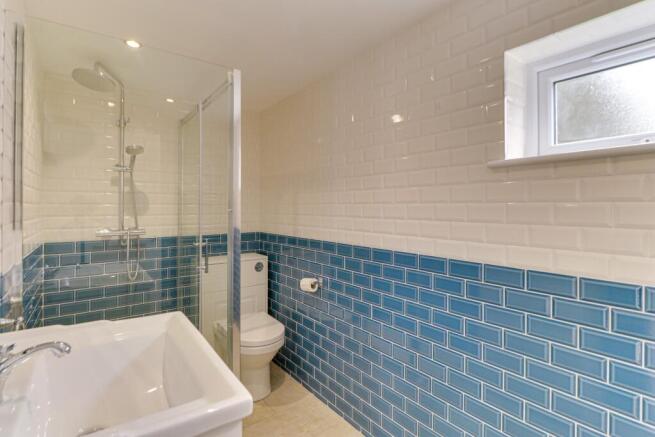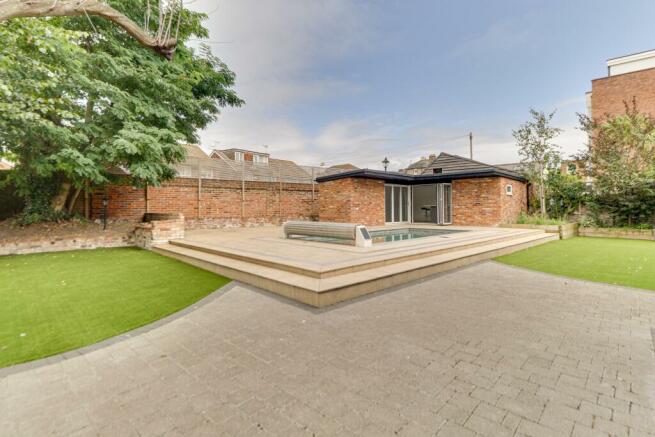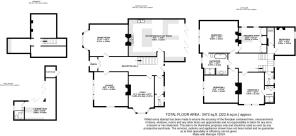
Victoria Grove, Southsea

- PROPERTY TYPE
Detached
- BEDROOMS
4
- BATHROOMS
3
- SIZE
Ask agent
- TENUREDescribes how you own a property. There are different types of tenure - freehold, leasehold, and commonhold.Read more about tenure in our glossary page.
Freehold
Key features
- OUSTANDING VICTORIAN VILLA
- RECENTLY UNDERGONE AN EXTENSIVE RENOVATION
- PERIOD CHARACTER FEATURES
- EXTENDED KITCHEN/BREAKFAST ROOM
- HIGH-QUALITY FITTED KITCHEN
- DETACHED POOL HOUSE AND ENTERTAINMENT ROOM
- OUTDOOR HEATED SWIMMING POOL
- SIZEABLE PLOT OF WALLED GARDENS
Description
ENTRANCE
Brick wall with rendered coping stones over, wrought iron pedestrian gate leading to paved front garden, mature borders, side bin storage area, fencing with pedestrian gate leading to lawned garden to the right hand side of the property enclosed by brick wall on one side, arched porch with main front door leading to:
INTERNAL PORCH
Coving, internal twin glazed doors with leadlight frosted panels and matching panels to either side and over leading to:
HALLWAY
Coving, balustrade staircase rising to first floor with arched leadlight frosted glass window to rear aspect, high skirting boards, feature architraves, tiled flooring with underfloor heating, column radiator, door to rear garden,
door to cellar.
DINING ROOM
Detailed coving, ceiling rose, picture rails, bay to front aspect with sash windows and fitted shutters, pew-style bay seating, high skirting boards, chimney breast with wood surround fireplace and log burner with slate hearth, column radiator, exposed and finished floorboards.
LOUNGE
Detailed coving, ceiling rose, feature architraves, high skirting boards, picture rails, sash window to side aspect with wood panelling under, sash window to front aspect with fitted shutters, two column radiators, chimney breast with feature Roger Pearson marble fireplace with pillars, log burner and tiled hearth, recessed built-in storage cupboards and shelving.
STUDY
Ornate cornicing, ceiling rose, picture rails, bay with sash windows, painted panelling to half wall level, built-in low-level cupboard, column radiator, wooden flooring.
CLOAKROOM
Ceramic tiled to upper section with Art Deco green and black glass tiling to lower level, pedestal wash hand basin, tiled flooring, towel rail, underfloor heating, two windows, low level WC, low level storage cupboard, underfloor heating.
OPEN PLAN KITCHEN / BREAKFAST ROOM
Inset spotlights, small window to front aspect, two roof lantern windows, bi-folding doors with inset blinds onto rear garden. Kitchen comprising matching range of wall and floor units with granite work surface, tall storage cupboards housing integrated fridge and freezer with matching doors, under unit lighting, built-in coffee / toaster cupboard with power points, free standing Rangemaster six ring gas hob with ovens under, extractor hood, fan and light over, two wall mounted units with matching glass panelled doors and brushed steel fronted power points, Butler style twin bowl sink unit with mixer tap, integrated bin drawers, integrated Miele dishwasher, central island with breakfast bar to one side, pan drawers and storage cupboards to the other, wine coolers to either end of the island. Breakfast area with dresser style unit with granite work surface and splashback, cupboards and drawers under, built-in U-shaped dining area with marble surface with cupboards and shelving under, upholstered bench seating, dresser to one wall with glazed panelled doors, tiled flooring with underfloor heating.
FIRST FLOOR LANDING
Mezzanine landing, feature arched topped window to rear aspect, split staircase rising to main landing.
UTILITY ROOM
Inset spotlights, extractor fan, work surface with space and plumbing for washing machine under, ceramic tiled to half wall level, two heated towel rails with airer over.
BEDROOM 4
Sash window to rear aspect, surround fireplace with cast iron inlay, column radiator, fitted carpet.
CLOAKROOM
Sash window to rear aspect with frosted panel, low level WC, wash hand basin, panelling to half wall level, column radiator, vinyl flooring.
LANDING
Picture rail, column radiator, fitted carpet.
BEDROOM 1
Coving, ceiling rose, picture rail, high skirting boards, sash windows to front aspect with fitted shutter, chimney breast with surround fireplace and tiled inlay, two column radiators, door to Jack & Jill style bathroom.
WALK-IN WARDROBE / SAFE ROOM
Range of built-in wardrobes to one wall with hanging space and shelving, high level storage space over, two windows to side aspect, two column radiators, range of open shelving, central unit with mirror surface and recess with glazed shelf and matching mirror, bench seat area with cupboard under, range of drawers, multiple lock door, fitted carpet.
EN-SUITE BATHROOM
Also accessible from the main landing. Detailed coving, arched frosted glazed window to front aspect, oval wash hand basin with mixer tap set in vanity unit with storage, mirror and lighting over, large shower cubicle with sliding door, rainfall head and separate shower attachment with recessed shelving, low level WC, double ended bath with free standing mixer tap and shower attachment over, chrome heated towel rail, fully ceramic tiled to walls and floor with underfloor heating.
BEDROOM 2
Detailed coving, ceiling rose, picture rails, chimney breast with surround fireplace and cast-iron inlay, recessed shelving, sash window to front aspect with fitted shutters, high skirting boards, fitted carpet.
BEDROOM 3
Detailed coving, picture rail, two sash windows to side aspect with fitted shutters, column radiator, door to:
EN-SUITE SHOWER ROOM
Sash frosted window to rear aspect, curved shower cubicle, WC, pedestal wash hand basin with mixer tap, chrome heated towel rail, ceramic tiled to half wall level, tiled flooring.
CELLAR
Undecorated. Arranged as three rooms with restricted ceiling height. One room housing hot water cylinder.
OUTSIDE
Lawned garden to the side of the property separated from the rear garden by railings and gate, wooden built log store. Rear garden is landscaped with a block paved patio, artificial lawn, raised border with mature planting. Steps lead up to a sunken heated swimming pool, with remote controlled shutter cover, and separate pump and filtration room. Double gates accessed from St Bartholow Gardens with Access Protection Markings.
ENTERTAINMENT / POOL ROOM
L-shaped two sets of bi-folding doors opening the space into the garden, inset spotlights, tiled flooring with underfloor heating, bar with granite tops, cupboards and drawers, dresser style unit with open shelving and inset spotlights, low level storage cupboards with surface over, door to:
SHOWER ROOM
Double glazed frosted window to side aspect, shower cubicle with rainfall shower head and separate shower attachment, WC, vanity unit with wash hand basin with mixer tap, cupboards beneath, heated towel rail, fully ceramic tiled to walls and floor.
COUNCIL TAX
Portsmouth City Council TAX BAND F £3,150.22 for the year 2025/2026.
- COUNCIL TAXA payment made to your local authority in order to pay for local services like schools, libraries, and refuse collection. The amount you pay depends on the value of the property.Read more about council Tax in our glossary page.
- Band: F
- PARKINGDetails of how and where vehicles can be parked, and any associated costs.Read more about parking in our glossary page.
- Ask agent
- GARDENA property has access to an outdoor space, which could be private or shared.
- Yes
- ACCESSIBILITYHow a property has been adapted to meet the needs of vulnerable or disabled individuals.Read more about accessibility in our glossary page.
- Ask agent
Victoria Grove, Southsea
Add an important place to see how long it'd take to get there from our property listings.
__mins driving to your place
Your mortgage
Notes
Staying secure when looking for property
Ensure you're up to date with our latest advice on how to avoid fraud or scams when looking for property online.
Visit our security centre to find out moreDisclaimer - Property reference PSSCC_684015. The information displayed about this property comprises a property advertisement. Rightmove.co.uk makes no warranty as to the accuracy or completeness of the advertisement or any linked or associated information, and Rightmove has no control over the content. This property advertisement does not constitute property particulars. The information is provided and maintained by Pearsons, Southsea. Please contact the selling agent or developer directly to obtain any information which may be available under the terms of The Energy Performance of Buildings (Certificates and Inspections) (England and Wales) Regulations 2007 or the Home Report if in relation to a residential property in Scotland.
*This is the average speed from the provider with the fastest broadband package available at this postcode.
The average speed displayed is based on the download speeds of at least 50% of customers at peak time (8pm to 10pm).
Fibre/cable services at the postcode are subject to availability and may differ between properties within a postcode.
Speeds can be affected by a range of technical and environmental factors. The speed at the property may be lower than that
listed above. You can check the estimated speed and confirm availability to a property prior to purchasing on the
broadband provider's website. Providers may increase charges. The information is provided and maintained by
Decision Technologies Limited.
**This is indicative only and based on a 2-person household with multiple devices and simultaneous usage.
Broadband performance is affected by multiple factors including number of occupants and devices, simultaneous usage, router range etc.
For more information speak to your broadband provider.
Map data ©OpenStreetMap contributors.
