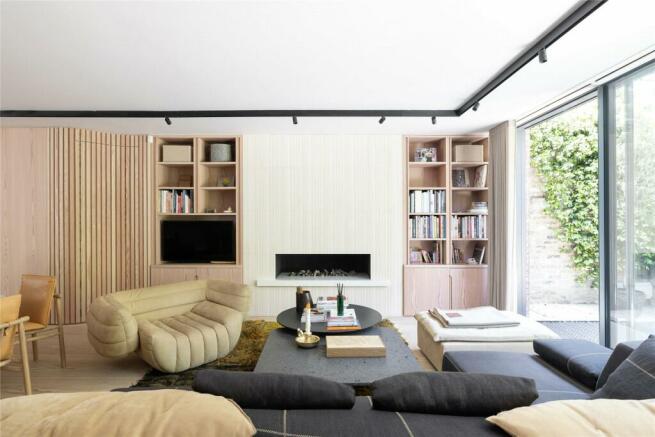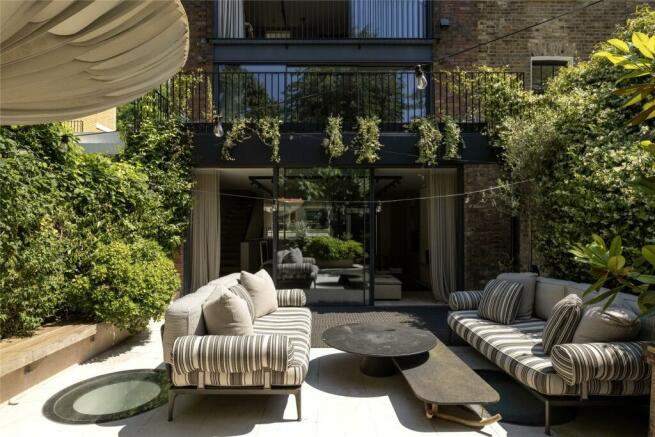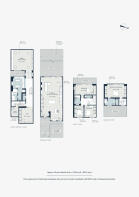Clarendon Road, London, W11

- PROPERTY TYPE
End of Terrace
- BEDROOMS
4
- BATHROOMS
3
- SIZE
3,031 sq ft
282 sq m
- TENUREDescribes how you own a property. There are different types of tenure - freehold, leasehold, and commonhold.Read more about tenure in our glossary page.
Freehold
Key features
- Architecture by Michaelis Boyd
- Open-plan kitchen, dining and reception room
- Principal bedroom suite
- Three further bedrooms
- Family bathroom
- Shower room
- Media room
- Gym
- Sauna and double bath spa
- Terrace
Description
Immediately opening to a sprawling living space, a tactile material palette creates visual interest across a muted canvas. Dinesen flooring adds a refined feel underfoot, while dual-aspect fenestration draws light gracefully through the room, accentuating the kitchen’s uplifting air. Practicality is prioritised here, with both Boffi and Miele appliances, plus a double oven and airy layout that allows for multiple chefs.
An undulating wall of cabinetry guides through the dining area, leading to a light-flooded reception space. In cooler months, a remote-controlled contemporary fireplace is an inviting focal feature, or when the weather warms, draw back a wall of glazing to connect an immaculate patio garden. Outdoors, thriving greenery wraps around a tranquil seating space and a built-in barbecue to the rear.
The home’s top floor is dedicated to the principal bedroom suite, constructed with an unparalleled sense of peace. A wall of glass invites light inside, framing landscape views of the treetops. Bespoke cabinetry produces convenient storage space at either side of the room, while an impressive en suite shower room – all natural stone and elegant details – is tucked neatly to the rear. From here, a towering window gives way to a generous private terrace.
Found on the floor below, three further bedrooms are bound by exceptional attention to detail. Bathed in bright tones and uplifting light, the largest bedroom benefits from a generous terrace overlooking the garden.
Over the lower ground floor – areas to unwind, work out and entertain. Follow sessions in the gym with a stint in the sauna, then an invigorating outdoor shower on the patio. On more indulgent evenings, two parallel Vieques bathtubs by Agape await. Completing the home, a media room to the rear offers versatility to be imagined as a cinema room, playroom or private office.
Caught between the calm of Holland Park and the bars, boutiques and antiques of Notting Hill, Clarendon Road is a residential street characterised by tall trees and period terraces. Local restaurants include Gold, Casa Cruz and brunch favourite Farm Girl. Or head to three-Michelin-starred Core by Clare Smyth. Further afield, Holland Park’s Japanese gardens make for a perfect afternoon out. On the way home, head to Westfield for retail therapy or White City House for relaxation. With Holland Park station just a walk away, the city is within easy reach.
Holland Park – 7 mins (Central)
Brochures
Particulars- COUNCIL TAXA payment made to your local authority in order to pay for local services like schools, libraries, and refuse collection. The amount you pay depends on the value of the property.Read more about council Tax in our glossary page.
- Band: G
- PARKINGDetails of how and where vehicles can be parked, and any associated costs.Read more about parking in our glossary page.
- Ask agent
- GARDENA property has access to an outdoor space, which could be private or shared.
- Yes
- ACCESSIBILITYHow a property has been adapted to meet the needs of vulnerable or disabled individuals.Read more about accessibility in our glossary page.
- Ask agent
Energy performance certificate - ask agent
Clarendon Road, London, W11
NEAREST STATIONS
Distances are straight line measurements from the centre of the postcode- Holland Park Station0.3 miles
- Latimer Road Station0.4 miles
- Ladbroke Grove Station0.5 miles
Notes
Staying secure when looking for property
Ensure you're up to date with our latest advice on how to avoid fraud or scams when looking for property online.
Visit our security centre to find out moreDisclaimer - Property reference BAY240134. The information displayed about this property comprises a property advertisement. Rightmove.co.uk makes no warranty as to the accuracy or completeness of the advertisement or any linked or associated information, and Rightmove has no control over the content. This property advertisement does not constitute property particulars. The information is provided and maintained by Domus Nova, London. Please contact the selling agent or developer directly to obtain any information which may be available under the terms of The Energy Performance of Buildings (Certificates and Inspections) (England and Wales) Regulations 2007 or the Home Report if in relation to a residential property in Scotland.
*This is the average speed from the provider with the fastest broadband package available at this postcode. The average speed displayed is based on the download speeds of at least 50% of customers at peak time (8pm to 10pm). Fibre/cable services at the postcode are subject to availability and may differ between properties within a postcode. Speeds can be affected by a range of technical and environmental factors. The speed at the property may be lower than that listed above. You can check the estimated speed and confirm availability to a property prior to purchasing on the broadband provider's website. Providers may increase charges. The information is provided and maintained by Decision Technologies Limited. **This is indicative only and based on a 2-person household with multiple devices and simultaneous usage. Broadband performance is affected by multiple factors including number of occupants and devices, simultaneous usage, router range etc. For more information speak to your broadband provider.
Map data ©OpenStreetMap contributors.





