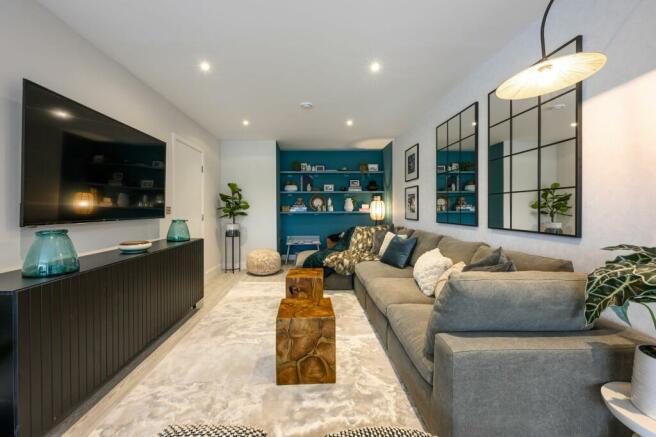51 Lady White Crescent, Oxford, OX2 8QF

- PROPERTY TYPE
Detached
- BEDROOMS
4
- BATHROOMS
3
- SIZE
2,379 sq ft
221 sq m
- TENUREDescribes how you own a property. There are different types of tenure - freehold, leasehold, and commonhold.Read more about tenure in our glossary page.
Freehold
Key features
- TWO FANTASTIC SHOW HOMES OPEN DAILY 10:00 - 17:30
- Part of the visionary new community of Oxford North
- Ideally located for access to Summertown & Oxford city centre
- Kitchen/living/dining room with bi-fold doors to the garden
- Principal bedroom with en suite
- Family room with balcony access
- Guest bedroom with balcony access
- Turf to rear garden, paved patio, external tap and socket
- Garage and paring with EV charge point
- 10 year NHBC warranty
Description
The Villas is a prestigious collection of four and five bedroom houses designed to help your life flow effortlessly. Era-defining architecture, a meticulous finish and eco-friendly features combine to create distinctive homes of elegance, comfort, ease and sustainability.
Part of the inspiring new community of Canalside Quarter, with its beautiful green spaces and leafy setting next to the Oxford Canal, these distinctive new homes offer far-reaching views of the glorious surrounding countryside. Spend time in nature, take a short walk to a freshly brewed cup of coffee, and enjoy a swift journey into the city’s historic heart. From small daily pleasures to memorable occasions, The Villas offers everything you could want for an exceptional lifestyle.
The Cornforth B provides a flexible layout, with generously proportioned rooms and expansive windows that create a wonderful sense of light and space. A large, sociable, open-plan kitchen/dining/living room has bi-fold doors that open on to the garden, balanced by a more intimate ground floor family room with access to a balcony and separate study to work from home.
The spacious principle bedroom and adjacent guest bedroom both have en suite facilities, whilst the third bedroom has private access to an enclosed balcony.
The Villas’ intelligent layouts are more flexible and adapt easily to 21st century lifestyles, while the high specification fixtures and fittings are installed to last. Double glazing and increased insulation are hallmarks of Hill’s commitment to meeting the highest level of sustainable design, with low energy lighting and aerated showerheads and taps included to keep energy and water consumption and CO2 emissions low. Benefitting from state-of-the-art technology.
The Villas also feature solar photovoltaic (PV) panels, air source heat pumps and mechanical ventilation with heat recovery, both to meet the latest environmental standards and to save the purchaser money. There are also bird and/or bat boxes for every home, while thoughtful planting in gardens and along pavements increase biodiversity and sustainability across the site
Parking - Garage
Brochures
Brochure 1- COUNCIL TAXA payment made to your local authority in order to pay for local services like schools, libraries, and refuse collection. The amount you pay depends on the value of the property.Read more about council Tax in our glossary page.
- Ask agent
- PARKINGDetails of how and where vehicles can be parked, and any associated costs.Read more about parking in our glossary page.
- Garage
- GARDENA property has access to an outdoor space, which could be private or shared.
- Private garden
- ACCESSIBILITYHow a property has been adapted to meet the needs of vulnerable or disabled individuals.Read more about accessibility in our glossary page.
- Ask agent
Energy performance certificate - ask agent
51 Lady White Crescent, Oxford, OX2 8QF
NEAREST STATIONS
Distances are straight line measurements from the centre of the postcode- Oxford Parkway Station1.3 miles
- Oxford Station2.6 miles
- Islip Station3.4 miles
Notes
Staying secure when looking for property
Ensure you're up to date with our latest advice on how to avoid fraud or scams when looking for property online.
Visit our security centre to find out moreDisclaimer - Property reference 27d3a103-8f06-4809-a31a-f7f3e276b49a. The information displayed about this property comprises a property advertisement. Rightmove.co.uk makes no warranty as to the accuracy or completeness of the advertisement or any linked or associated information, and Rightmove has no control over the content. This property advertisement does not constitute property particulars. The information is provided and maintained by Breckon & Breckon New Homes, Summertown. Please contact the selling agent or developer directly to obtain any information which may be available under the terms of The Energy Performance of Buildings (Certificates and Inspections) (England and Wales) Regulations 2007 or the Home Report if in relation to a residential property in Scotland.
*This is the average speed from the provider with the fastest broadband package available at this postcode. The average speed displayed is based on the download speeds of at least 50% of customers at peak time (8pm to 10pm). Fibre/cable services at the postcode are subject to availability and may differ between properties within a postcode. Speeds can be affected by a range of technical and environmental factors. The speed at the property may be lower than that listed above. You can check the estimated speed and confirm availability to a property prior to purchasing on the broadband provider's website. Providers may increase charges. The information is provided and maintained by Decision Technologies Limited. **This is indicative only and based on a 2-person household with multiple devices and simultaneous usage. Broadband performance is affected by multiple factors including number of occupants and devices, simultaneous usage, router range etc. For more information speak to your broadband provider.
Map data ©OpenStreetMap contributors.




