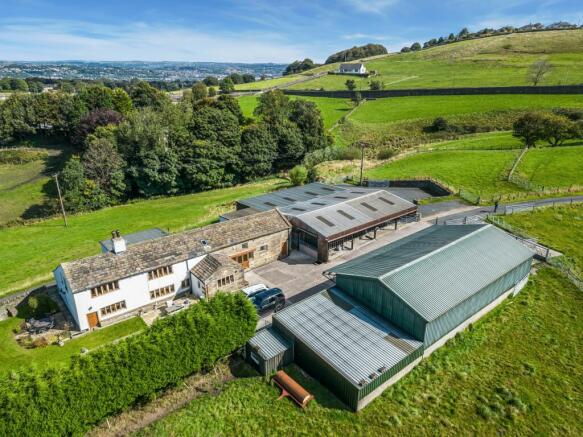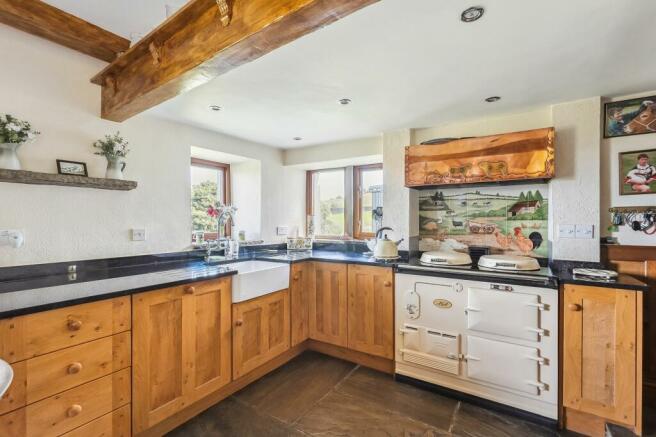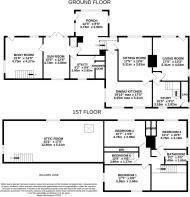Baldwin Lane, Queensbury, BD13

- PROPERTY TYPE
Detached
- BEDROOMS
4
- BATHROOMS
2
- SIZE
1,206 sq ft
112 sq m
- TENUREDescribes how you own a property. There are different types of tenure - freehold, leasehold, and commonhold.Read more about tenure in our glossary page.
Ask agent
Key features
- Grade 2 listed farmhouse and integral barn
- Stunning open views
- 5 open barns
Description
Myrtle Grove Farm occupies a delightful semi rural location with wonderful open views across surrounding country side with long gated approach and standing in circa 17 acres of secure fenced grazing land split into four fields which encircle the property.
The four bedroom, three reception, stone built and rendered farm house and integral farm is grade ii listed (heritage ID 1133299) with further potential to extend at first floor level in the barn, currently bordered room (42’2” x 17’5”), there is significant off road parking, large double garage and five open barns providing cattle and calving pens, tractor store, feed, silage, bedding and fuel storage, these have asbestos free, Profile Plastisol, corrugated roofs. There is oil fired central heating, septic tank drainage, sealed unit double glazing and briefly comprising to the ground floor, entrance porch and hallway, living room, sitting room, sun room, study, kitchen diner, utility room, shower room and boot room. First floor landing leading to four bedrooms and bathroom.
Entrance Porch (2.9m x 3.73m)
This has stone mullioned sealed unit double glazed windows to the front and side elevation and a further arched window to the opposite side elevation all of which provide this area with natural light, there is a pitched ceiling with oak beams, two wall light points, entrance door and a stone flagged floor with wide doorway giving access to the entrance hall.
Entrance Hall
With stone flagged floor, sealed unit double glazed mullioned window, exposed stone work, delft rack, two wall light points and central heating radiator. From the hallway access can be gained to the following..-
Sun Room (3.81m x 4.72m)
This has sealed unit double glazed windows with central French doors looking out over the court yard to the front whilst to the rear there is a timber sealed unit double glazed window enjoying a lovely aspect across open fields. There are inset LED down lighters, ceiling coving, tiled floor, central heating radiator and fitted drinks cabinet with overlying oak worktop and shelving with LED down lighter. To one side a door gives access to the utility room.
Utility Room (2.64m x 2.79m)
With sealed unit double glazed window looking out across open fields, there is a ceiling light point and a range of shaker style base and wall cupboards, these are complimented by overlying oak work tops, there is a cupboard housing a Warmflow oil fired central heating boiler, plumbing for washing machine and space for tumble dryer and to one side a door gives access to a downstairs shower room.
Shower Room (1.14m x 2.21m)
With a wall light, floor to ceiling tiled walls, extractor fan and fitted with a suite comprising pedestal wash basin, low flush WC and tiled shower cubicle with bi fold door and Mira electric shower fitting.
Boot Room (4.27m x 4.72m)
With timber sealed unit double glazed windows to two elevations and door giving access to the front of the property, there is a central heating radiator, ceiling light point, fitted base and wall cupboards together with contrasting overlying work top and to one side an open tread metal staircase rises to the attic room.
Sitting Room (3.81m x 5.31m)
This has a bank of five light stone mullioned sealed unit double glazed windows with fitted window seat beneath. There is timber panelling to dado height, beamed ceiling, central heating radiator, three wall light points and as the main focal point of the room there is an impressive punched stone fire surround with Ashler stone inset and with a multi fuel stove resting on a stone hearth. From the sitting room there are doors giving access to the kitchen diner and to a side lobby.
Kitchen Diner (2.79m x 5.31m)
And 12'8" by 4'6" This is L shaped with timber sealed unit double glazed windows to two elevations, one of which is a large picture window taking full advantage of the lovely aspect across open fields and with window seat beneath. With timber panelling to dado height, beamed ceiling, ceiling light point, inset LED down lighters, central heating radiator, tiled floor to the dining section whilst the kitchen area has a stone flagged floor. There are a range of oak fronted base and wall cupboards, these are complimented by over lying granite work tops, there is an integrated fridge, integrated microwave, Villeroy and Boch Belfast sink with chrome mixer tap, two oven aga and integrated Bosch dishwasher.
Side Lobby
This gives access to the following.
Living Room (4.04m x 5.31m)
This is situated adjacent to the sitting room and has a bank of five light stone mullioned sealed unit double glazed windows with window seat beneath and further timber sealed unit double glazed window to the side elevation all of which provide plenty of natural light, there is an entrance door to the front elevation, timber panelling to dado height, central heating radiator, beamed ceiling and as the main focal point of the room there is an impressive carved stone fireplace which is home to Multi foot fuel stove resting on a stone flagged hearth.
Study (2.82m x 3.18m)
This has sealed unit double glazed windows looking out across open country side, there is a ceiling light point, timber panelling to dado height, central heating radiator, to one side there is a spindled return staircase rising to the first floor and a door giving access to a pantry.
Pantry (0.91m x 2.82m)
With timber and sealed unit double glazed window.
Landing
With loft access, two ceiling light points and providing access to the following..-
Bedroom One (2.95m x 5.36m)
A generous double room with timber and sealed unit double glazed windows to the rear and side elevations providing the room with lots of natural light as well as taking advantage of some lovely far reaching rural views, there are two wall light points and a central heating radiator.
Bedroom Two (3.76m x 3.18m)
With a bank of five light stone mullioned sealed unit double glazed windows with further sealed unit double glazed windows to the side elevation and once again enjoying a pleasant aspect as well providing plenty of natural light. There is a central heating, ceiling light point and fitted floor to ceiling wardrobe with storage cupboard over.
Bedroom Three (2.95m x 4.75m)
A generous double room with five light stone mullioned sealed unit double glazed windows, ceiling light point, central heating radiator, as the main focal point of the room there is an impressive cast iron decorative fireplace and to the left hand side of the chimney breast, fitted floor to ceiling wardrobes with cupboards over.
Bedroom Four (1.37m x 3.89m)
This is currently utilised as a dressing room and has a bank of fitted floor to ceiling mirror fronted sliding door wardrobes, which span the full length of the room, there is a ceiling light point, Veluxe double glazed window and central heating radiator.
Bathroom (1.65m x 2.49m)
With a timber sealed unit double glazed window, inset ceiling down lighters, floor to ceiling Travertine tiled walls and Travertine floor with under floor heating, Chrome heated towel rail and fitted with a suite comprising oval free standing bath with free standing chrome monobloc tap with hand spray, oval hand wash basin mounted on a tiled plinth with Grohe chrome monobloc tap over and a wall hung WC with concealed with system.
Attic Room (5.31m x 12.85m)
This is accessed from the staircase in the boot room and as the dimensions indicate is of a particularly generous proportions and offering further scope to increase living space. There is a sealed unit double glazed window to the gable, front elevation and a Veluxe double glazed window. The whole of this area is boarded and has power, light and provides excellent storage space.
Out Buildings
Open Barn one and two - 70' x 55'10" This is located adjacent to the farm house and has Profile Plastisol corrugated roof with timber side panells and currently is divided into three cattle pens, two calving pens and tractor store together with light and power. Open Barn Three - 59' x 28'8" This is situated opposite the farm house and has the garage attached to one side, this is currently split into cattle housing and calf pen together with feed storage, silage and bedding area. Once again there is a Profile Plastisol corrugated roof. Open Barns four and five are situated to the far side of the farm house and can be accessed by motor vehicle and comprises an Open Hay Barn - 60'10" x 30' and Wood Store 30' x 29'.
Additional Details
Central heating - the property has an oil fired central heating system. Drainage- the property has a septic tank. Listed building- the property is grade ii listed (with an ID number 1133299) Directions- using satellite navigation enter the postcode BD13 1HN
Garden
Immediately to the front of the sitting room and living room there is a stone flagged patio which is bordered by a dry stone wall adjacent to this there is a lawn which continues above the dry stone wall and down the side of the property, there is a dry stone wall border together with a conifer border, feature stone table and seating area and a further stone flagged patio to the gable, there are also planted trees, flowers and shrubs.
Parking - Garage
The property is approached through an electric gate onto a long sweeping tarmac driveway which ultimately leads to a seven bar metal gate which opens onto an extensive concrete parking area providing off road parking for a number of vehicles as well as giving access to a large garage. Garage is 27'3" by 22'6" and has an electric sectional door, power and light.
Brochures
Brochure 1- COUNCIL TAXA payment made to your local authority in order to pay for local services like schools, libraries, and refuse collection. The amount you pay depends on the value of the property.Read more about council Tax in our glossary page.
- Band: E
- PARKINGDetails of how and where vehicles can be parked, and any associated costs.Read more about parking in our glossary page.
- Garage
- GARDENA property has access to an outdoor space, which could be private or shared.
- Private garden
- ACCESSIBILITYHow a property has been adapted to meet the needs of vulnerable or disabled individuals.Read more about accessibility in our glossary page.
- Ask agent
Energy performance certificate - ask agent
Baldwin Lane, Queensbury, BD13
NEAREST STATIONS
Distances are straight line measurements from the centre of the postcode- Low Moor Station3.6 miles
- Bradford Interchange Station3.5 miles
- Bradford Forster Square Station3.6 miles
Notes
Staying secure when looking for property
Ensure you're up to date with our latest advice on how to avoid fraud or scams when looking for property online.
Visit our security centre to find out moreDisclaimer - Property reference 25814c60-a657-4eea-b831-cfefdc522d23. The information displayed about this property comprises a property advertisement. Rightmove.co.uk makes no warranty as to the accuracy or completeness of the advertisement or any linked or associated information, and Rightmove has no control over the content. This property advertisement does not constitute property particulars. The information is provided and maintained by Simon Blyth, Huddersfield. Please contact the selling agent or developer directly to obtain any information which may be available under the terms of The Energy Performance of Buildings (Certificates and Inspections) (England and Wales) Regulations 2007 or the Home Report if in relation to a residential property in Scotland.
*This is the average speed from the provider with the fastest broadband package available at this postcode. The average speed displayed is based on the download speeds of at least 50% of customers at peak time (8pm to 10pm). Fibre/cable services at the postcode are subject to availability and may differ between properties within a postcode. Speeds can be affected by a range of technical and environmental factors. The speed at the property may be lower than that listed above. You can check the estimated speed and confirm availability to a property prior to purchasing on the broadband provider's website. Providers may increase charges. The information is provided and maintained by Decision Technologies Limited. **This is indicative only and based on a 2-person household with multiple devices and simultaneous usage. Broadband performance is affected by multiple factors including number of occupants and devices, simultaneous usage, router range etc. For more information speak to your broadband provider.
Map data ©OpenStreetMap contributors.







