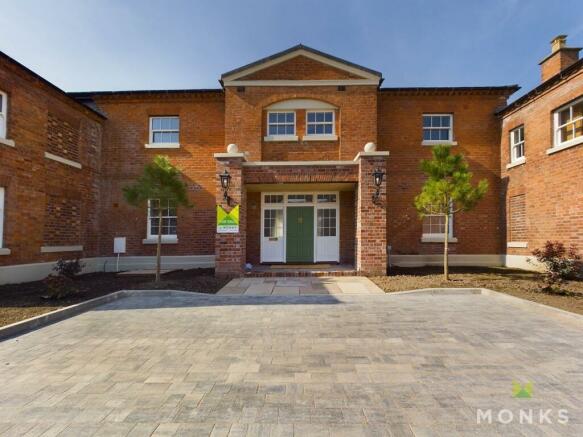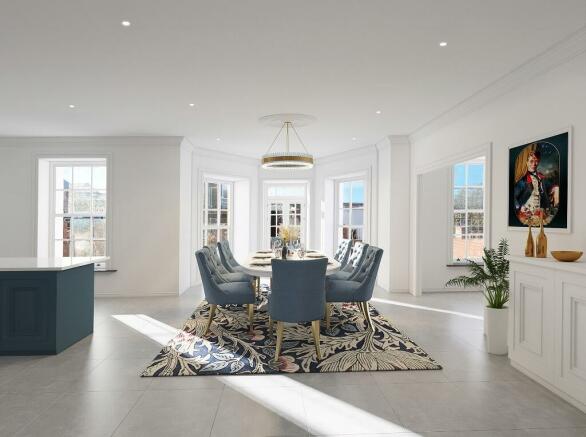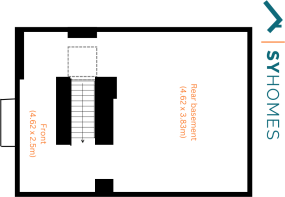
Old Coleham Court, Shrewsbury, SY3 7BP

- PROPERTY TYPE
Town House
- BEDROOMS
4
- BATHROOMS
4
- SIZE
2,411 sq ft
224 sq m
- TENUREDescribes how you own a property. There are different types of tenure - freehold, leasehold, and commonhold.Read more about tenure in our glossary page.
Freehold
Key features
- Beautifully renovated interior with period features and 3m tall ceilings
- Keller design kitchen with stone worktops, centre island and high-end integrated appliances
- Dining room with bay window overlooking the private rear garden
- Spacious lounge with dual aspect sash windows, herringbone wood floors, panelling, and stone fireplace with log burner
- Feature staircase retained during the careful renovation
- Beautiful master bedroom with ensuite & Juliet balcony
- Two further bedrooms, one with en-suite
- Bedroom 4 on lower level with further space for office, home gym or play room
- Three private, off-street parking spaces and EV charger
- Access into the Rea Valley Country Park & Nature Reserve
Description
Built in 1840 as a private residence and later known as the Lord Hill Hotel, this double-fronted townhouse has seen significant investment to the exterior and interior to become the most impressive, elegant home.
An EPC rating of 83 (B) is an exceptional achievement for a building of this age. Renovations included all-new double-glazed, wood sash windows and doors, exterior wall and roof insulation, new heating systems with zone control, underfloor heating and floor insulation, new wiring and low voltage lighting.
The accommodation comprises:
Enter via the original entrance into the grand, octagonal hallway. The elegant staircase is Grade-II listed and carefully restored. The contemporary tiled floor has under-floor heating.
Open into the stunning dining area, filled with natural light from the huge sash windows (wood-framed, double-glazed). French doors lead to the South-facing rear garden with its lawn and broad patio.
The Keller-range kitchen has a centre island with stone worktops. Fitted with a Quooker hot tap, triple Neff ovens (gas, combi microwave, steam), warming drawer, hob, dishwasher, tall fridge, tall freezer, and wine fridge.
Double doors lead to the elegant lounge with dual aspect sash windows, herringbone wood floor, stone fireplace and log-burning stove.
Across the hall is a convenient guest WC.
Upstairs is the large Master suite with bay window and Juliet balcony, formerly the Bridal Suite. Two further bedrooms, one with en-suite, a family bathroom with freestanding bath. Plus a laundry room and airing room.
On the lower level is a fourth bedroom with additional space for an office, gym, or bar.
Three private off-street parking spaces plus electric vehicle charging point.
Significant investment has been made in renovations of the property, alleviating all the risks and hidden expenses associated with a period property:
- new double-glazed wood sash windows
- new wall and roof insulation, new roof
- fully re-wired, re-plumbed, re-plastered, re-tiled
Several of the images use 'virtual staging' to illustrate how the room could be furnished.
For sale directly from the developer, SY Homes.
SY Homes take pride in delivering homes to a standard synonymous with excellence. We work with a trusted circle of artisans, tradespeople and suppliers who share our commitment to exacting workmanship. Our consistent performance and company ethos have been recognised by customers and industry colleagues.
- COUNCIL TAXA payment made to your local authority in order to pay for local services like schools, libraries, and refuse collection. The amount you pay depends on the value of the property.Read more about council Tax in our glossary page.
- Ask developer
- PARKINGDetails of how and where vehicles can be parked, and any associated costs.Read more about parking in our glossary page.
- Private,Secure,Driveway,EV charging,Allocated,Residents,Gated,Off street
- GARDENA property has access to an outdoor space, which could be private or shared.
- Back garden,Patio,Front garden
- ACCESSIBILITYHow a property has been adapted to meet the needs of vulnerable or disabled individuals.Read more about accessibility in our glossary page.
- Ask developer
Old Coleham Court, Shrewsbury, SY3 7BP
NEAREST STATIONS
Distances are straight line measurements from the centre of the postcode- Shrewsbury Station0.5 miles
About SY Homes
Building exceptional homes since 2014.
SY Homes is a family-run business, founded by Wayne Sidell, Richard Thomas and Rhys Thomas. We build outstanding developments of luxury homes in and around Shrewsbury.
Our unique approach focuses on transforming brownfield sites into desirable new communities. We believe in pushing the boundaries of design and innovating with construction methods and the latest technology.
We are holistically invested in Shrewsbury and build with the intention of adding vibrancy and value to this beautiful market town. Our talented and experienced management team consistently demonstrates the vision and flair to develop attractive and sustainable communities.
We take pride in delivering homes to a standard synonymous with excellence. We work with a trusted circle of artisans, tradespeople and suppliers who share our commitment to exacting workmanship. Our consistent performance and company ethos have been recognised by customers and industry colleagues.
Notes
Staying secure when looking for property
Ensure you're up to date with our latest advice on how to avoid fraud or scams when looking for property online.
Visit our security centre to find out moreDisclaimer - Property reference 2-Shrubbery. The information displayed about this property comprises a property advertisement. Rightmove.co.uk makes no warranty as to the accuracy or completeness of the advertisement or any linked or associated information, and Rightmove has no control over the content. This property advertisement does not constitute property particulars. The information is provided and maintained by SY Homes. Please contact the selling agent or developer directly to obtain any information which may be available under the terms of The Energy Performance of Buildings (Certificates and Inspections) (England and Wales) Regulations 2007 or the Home Report if in relation to a residential property in Scotland.
*This is the average speed from the provider with the fastest broadband package available at this postcode. The average speed displayed is based on the download speeds of at least 50% of customers at peak time (8pm to 10pm). Fibre/cable services at the postcode are subject to availability and may differ between properties within a postcode. Speeds can be affected by a range of technical and environmental factors. The speed at the property may be lower than that listed above. You can check the estimated speed and confirm availability to a property prior to purchasing on the broadband provider's website. Providers may increase charges. The information is provided and maintained by Decision Technologies Limited. **This is indicative only and based on a 2-person household with multiple devices and simultaneous usage. Broadband performance is affected by multiple factors including number of occupants and devices, simultaneous usage, router range etc. For more information speak to your broadband provider.
Map data ©OpenStreetMap contributors.






