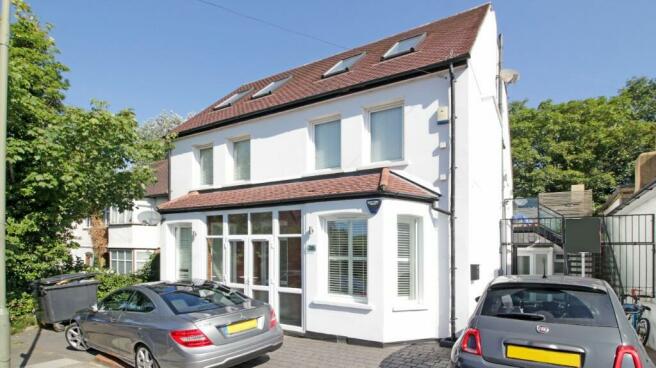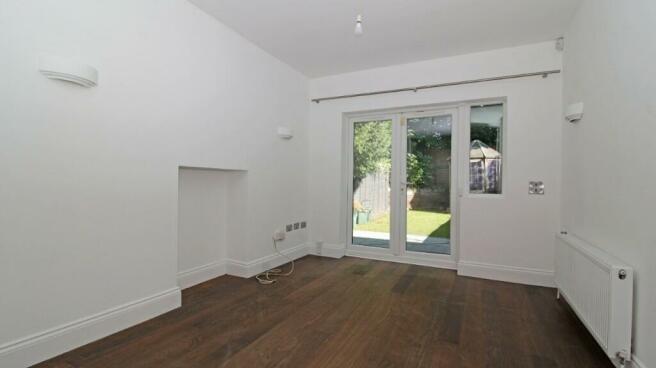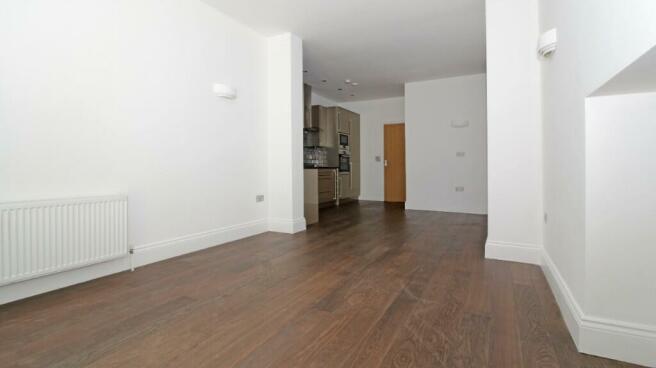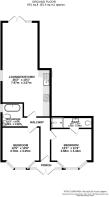Langdon Road, Bromley, London, BR2

- PROPERTY TYPE
Ground Maisonette
- BEDROOMS
2
- BATHROOMS
2
- SIZE
661 sq ft
61 sq m
Key features
- A most stylish and immaculately presented 2 double bed Ground Floor Maisonette, finished to a high standard and with the added benefit of a private secluded rear Garden.
- Off street parking to a Brick Paved Driveway to the front elevation. Within a very short walking distance of Bromley South Mainline Railway Station.
- UPVC double glazed Entrance Porch. Spacious Entrance Hall. A modern fitted and integrated Kitchen with branded appliances.
- Open Plan Aspect Lounge/Diner. 2 double bedrooms. En-Suite Shower Room and a lovely separate Family Bathroom.
- Gas Fired Central heating via radiators - 'Vaillant' Combination Gas Boiler for C/H and H/W.
- UPVC double glazed windows and doors. Feature Oak strip flooring. Neutral decor throughout.
- Side Pedestrian access to the secluded rear Garden plus access from the rear Living Room to the Garden.
- Located in a good residential road within a very short walking distance of Bromley High Street, including the popular 'Glades' Shopping Centre.
- Bromley South Mainline Railway Station offers a fast service to London Victoria!
- Chain Free! Agent holds key! Book your viewing of this lovely Ground Floor Maisonette! You will receive a great welcome from Andrew Kingsley!
Description
Nearest railway stations: Bromley South Mainline (340 yards), Bromley North (0.7 miles), Shortlands (0.9 miles), Sundridge Park (1 mile) and Bickley (1 mile).
Nearest schools:- Primary: St Mark's C of E Primary School (760 yards), Bickley Primary School (780 yards), La Fontaine Academy (820 yards), Raglan Primary School (0.6 miles), St George's Bickley C of E Primary School (0.6 miles), Harris Primary Academy Shortlands (0.8 miles), Highfield Infants' School (0.8 miles), Valley Primary School (0.9 miles), Scotts Park Primary School (0.9 miles) & St Joseph's Catholic Primary School (0.9 miles).
Secondary: The Ravensbourne School (660 yards), Bullers Wood School for Boys (0.8 miles) and Bullers Wood School for Girls (1.2 miles).
The accommodation comprises: Enclosed Entrance Porch, Entrance Hall, Kitchen/Diner, Lounge, 2 double bedrooms, En-suite Shower/Wet Room and a Family Bathroom.
The benefits include: UPVC double glazed windows and doors including a double glazed Enclosed Entrance Porch, spacious Entrance Hall, Oak strip flooring, neutral décor throughout, a modern fitted and integrated Kitchen with branded appliances, Gas Fired Central Heating via radiators - 'Vaillant' Combination Gas Boiler for C/H and H/W, quality fittings throughout, off street parking to the Brick Paved Driveway to the front elevation, side pedestrian access to a secluded rear Garden.
In our opinion, this most stylish and immaculately presented 2 double bed Ground Floor Maisonette with off street parking and a secluded rear Garden within a very short walking distance of Bromley South Mainline Railway Station and all the excellent amenities offered by Bromley High Street, including the popular 'Glades' Shopping Centre, should be viewed at your earliest possible convenience! New Instruction! Chain Free!
Agent holds key! Book your appointment to view with Andrew Kingsley - we look forward to welcoming you at the property!
THE ACCOMMODATION (All room sizes are approximate).
ENCLOSED ENTRANCE PORCH: Pitched and Tiled Roof. UPVC double glazed French doors (fixed skylights above/trickle air vents to frame) to front elevation with matching side flanking panels (skylight above). Original feature Tiled Floor, UPVC Front Door (4 matching double glazed panels/obscured glass/chrome plated furniture) leading to Entrance Hall: -
ENTRANCE HALL: Double glazed Skylight (obscured glass) above Front Door, Oak strip flooring, moulded skirting, single panel convector radiator, Smoke Detector to ceiling, 'Crabtree' Consumer Unit positioned high to wall, 'Horstmann' Thermostat Control to wall for C/H, 4 downlighters to ceiling, Cloaks rack to wall (6 chrome plated coat hooks), light switches and one double power point (brushed metal finish) and Oak Panelled doors (brushed metal wave-bar handles) leading to:-
KITCHEN/DINER AREA/LOUNGE AREA: 26' 2" (7.97m) x 10' 1" (3.07m).
KITCHEN/DINER AREA: UPVC double glazed Window (full side casement opener/tilt open mechanism/trickle air vent to frame) to side elevation, internal Plantation style opening Shutters (horizontal louvres), Oak strip flooring, moulded skirting, 2 up-lighters to wall, 5 down-lighters to ceiling, Extractor Fan to side wall, extensive range of high gloss Laminated wall and base units (brushed metal bar handles) with Granite Black Sparkle work top surfaces over with matching up-stands and local tiling to walls above, integrated 'Bosch' Electric fan-assisted Oven with Grill (brushed stainless steel finish), integrated 'Bosch' Micro-wave Oven (brushed stainless steel finish), inset 'Cooke & Lewis' Ceramic 4-Zone Electric Hob, Extractor Hood above (3-speed Fan/2 down-lighters/Filter/part glazed Canopy/brushed stainless steel Flue), inset stainless steel Sink with a chrome plated mixer tap, integrated 'Bosch' Fridge and Freezer behind matching door fronts, integrated 'Bosch' Slim-line Dishwasher behind a matching Door front, integrated 'Bosch' Washing Machine behind a matching Door front, under-pelmet lighting, integrated Wine Bottle storage area, double power points (brushed metal finish), idea floor space for a table and chairs, tall matching wall Cupboard housing a 'Vaillant' Combination Gas Boiler for C/H and H/W plus ample storage shelving below and Open Plan Aspect to Lounge area:-
LOUNGE AREA:- UPVC double glazed French doors leading to the rear Garden with a matching side flanking Window (fixed panel) with views over rear Garden, Oak strip flooring, moulded skirting, double panel convector radiator, 4 up-lighters to walls, drop pendant light fitting to ceiling, recess to wall for Fireplace/flue opening currently boarded over, 5 double power points and light switches (brushed stainless steel finish) and Open Plan Aspect to Kitchen/Diner area.
BEDROOM ONE: 12' 1" (3.68m) x 11' 3" (3.42m). Feature UPVC double glazed Bay windows (full side casement opener to centre Window with a tilt open mechanism/trickle air vent to frame) to front elevation, internal opening Plantation style Shutters to each Bay window (horizontal louvres), Oak strip flooring, moulded skirting, double panel convector radiator with a TRV, 2 up-lighters to wall, drop pendant light fitting to ceiling, 3 double power points (brushed metal finish), light switches (brushed metal finishes) and a Glass Door/chrome plated furniture leading to an En-Suite Shower/Wet-Room:-
EN-SUITE SHOWER/WET-ROOM: 10' 7" (3.22m) x 3' 2" (0.96m). Ceramic Tiled Floor, fully tiled walls, chrome plated Shower Mixer inset to wall with a large school style Shower Head above, separate Shower Head to a flexible hose, 'Expelair' Extractor Fan to side wall, wall hung Wash Hand Basin with a chrome plated mixer tap, Medicine Cabinet to wall with a mirrored Door front, Low Level W.C., with a concealed Cistern/chrome plated push button flush, 5 down-lighters to ceiling, chrome plated fittings and an automatic light sensor to opening of Door.
BEDROOM TWO: 12' 5" (3.78m) x 10' 8" (3.25m). Feature UPVC double glazed Bay windows (full side casement opener to centre Window with a tilt open mechanism/trickle air vent to frame) to front elevation, internal opening Plantation style Shutters to each Bay window (horizontal louvres), Oak strip flooring, moulded skirting, 2 uplighters to wall, oval plate to ceiling with 3 adjustable down-lighters, 3 double power points (brushed metal finish) and light switches (brushed metal finish).
FAMILY BATHROOM: 11' 3" (3.42m) x 6' 0" (1.82m). UPVC double Window (side casement opener/tilt open mechanism/obscured glass/lever lock) to side elevation, Tiled Floor, fully tiled walls, Acrylic free standing Rolled Top Bath with Claw Feet/chrome plated waterfall mixer tap/separate hand held Shower Head to a flexible hose, Low Level W.C., with a chrome plated mixer tap, Vanity Unit with inset Wash Hand Basin/chrome plated mixer tap/flip-sink plug release/double cupboard beneath, Glass Shelf to wall x 2 with chrome supports, 4 down-lighters to ceiling, Extractor Fan to side wall, chrome plated fittings and an automatic light sensor to Door opening.
EXTERIOR.
REAR GARDEN: Side pedestrian access to Property via a Wrought Iron side Gate. Full width paved Patio area. Garden mainly laid to Artificial Grass. Fenced boundaries. Railway Sleepers forming a retaining wall to far end of Garden. Summer House. Outside security lighting. Manual retractable Awning to exterior back wall of Property above French doors to Lounge.
FRONT ELEVATION: Brick paved Driveway providing off street parking plus access to the Covered Entrance Porch to Ground Floor Apartment.
OTHER INFORMATION.
TENURE: Leasehold with a Share of the Freehold.
GROUND RENT: No Ground Rent payable - due to a Share of the Freehold.
LENGTH OF LEASE: Awaiting the information from the Vendor.
MAINTENANCE/SERVICE CHARGE: No monthly charge - any building work when required is shared financially between the 4 owners/properties.
COUNCIL TAX BAND: To be advised by the Vendor.
- COUNCIL TAXA payment made to your local authority in order to pay for local services like schools, libraries, and refuse collection. The amount you pay depends on the value of the property.Read more about council Tax in our glossary page.
- Ask agent
- PARKINGDetails of how and where vehicles can be parked, and any associated costs.Read more about parking in our glossary page.
- Off street
- GARDENA property has access to an outdoor space, which could be private or shared.
- Rear garden
- ACCESSIBILITYHow a property has been adapted to meet the needs of vulnerable or disabled individuals.Read more about accessibility in our glossary page.
- Level access
Langdon Road, Bromley, London, BR2
Add an important place to see how long it'd take to get there from our property listings.
__mins driving to your place
Your mortgage
Notes
Staying secure when looking for property
Ensure you're up to date with our latest advice on how to avoid fraud or scams when looking for property online.
Visit our security centre to find out moreDisclaimer - Property reference AKBR28LRBK. The information displayed about this property comprises a property advertisement. Rightmove.co.uk makes no warranty as to the accuracy or completeness of the advertisement or any linked or associated information, and Rightmove has no control over the content. This property advertisement does not constitute property particulars. The information is provided and maintained by Andrew Kingsley, Beckenham. Please contact the selling agent or developer directly to obtain any information which may be available under the terms of The Energy Performance of Buildings (Certificates and Inspections) (England and Wales) Regulations 2007 or the Home Report if in relation to a residential property in Scotland.
*This is the average speed from the provider with the fastest broadband package available at this postcode. The average speed displayed is based on the download speeds of at least 50% of customers at peak time (8pm to 10pm). Fibre/cable services at the postcode are subject to availability and may differ between properties within a postcode. Speeds can be affected by a range of technical and environmental factors. The speed at the property may be lower than that listed above. You can check the estimated speed and confirm availability to a property prior to purchasing on the broadband provider's website. Providers may increase charges. The information is provided and maintained by Decision Technologies Limited. **This is indicative only and based on a 2-person household with multiple devices and simultaneous usage. Broadband performance is affected by multiple factors including number of occupants and devices, simultaneous usage, router range etc. For more information speak to your broadband provider.
Map data ©OpenStreetMap contributors.







