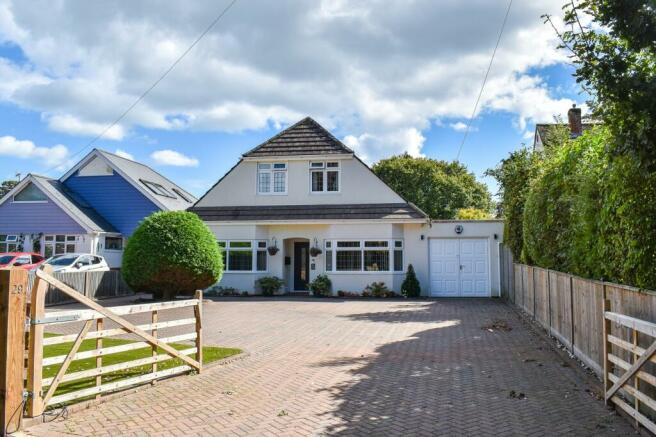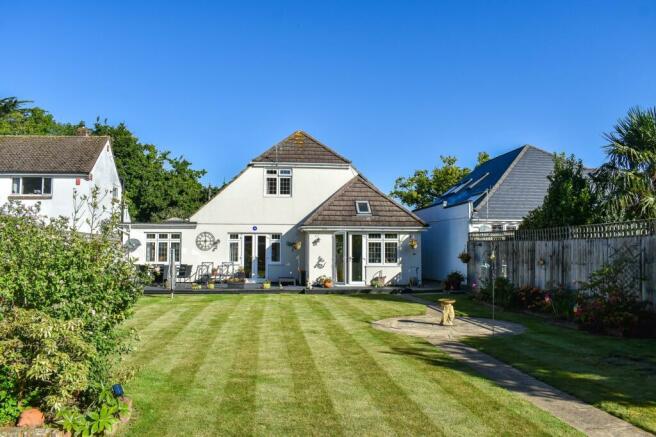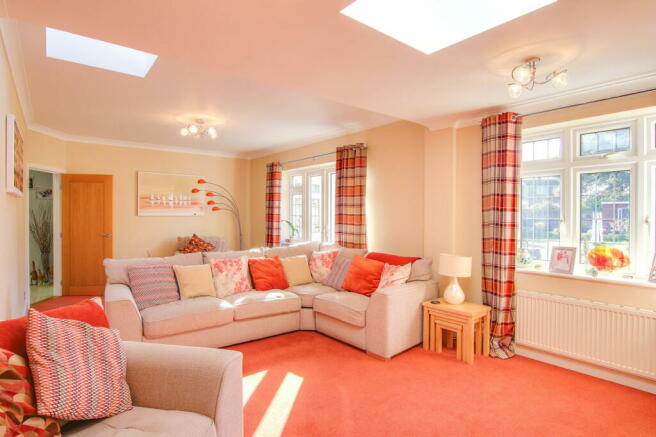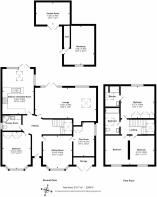
Footners Lane, Burton, Christchurch, BH23

- PROPERTY TYPE
Chalet
- BEDROOMS
4
- BATHROOMS
2
- SIZE
Ask agent
- TENUREDescribes how you own a property. There are different types of tenure - freehold, leasehold, and commonhold.Read more about tenure in our glossary page.
Freehold
Key features
- Detached Chalet Style Home
- Versatile Accommodation
- South-Facing Rear Garden
- Ample Off-Road Parking
- Delightful Village Setting
- Close to Amenities and Local Beaches
Description
Located in the heart of Burton village, this impressive four-bedroom detached chalet-style property is being offered for sale for the first time in nearly twenty years. This spacious home boasts versatile accommodation, a superb south-facing rear garden, and ample off-road parking.
THE SITUATION
This delightful home is situated in the small village of Burton, close to the local school, doctor’s surgery, two gastro pubs and shop. It is situated on the edge of the Avon Valley, approximately two miles from the harbour-side town of Christchurch, with easy access to the south coasts stunning beaches at Bournemouth and Poole.
Christchurch is a delight; a harbour side town of character and charm located where the Avon and Stour rivers flow into Christchurch Harbour. Positioned between Bournemouth and the New Forest, Christchurch is a lively town with a mainline station and a good variety of independent and national brands (from Boots to Waitrose).
It has become something of a foodie destination: chock-a-block with cafes, pubs, and restaurants, such as The Jetty on Mudeford Quay or The Noisy Lobster on Avon beach. It is also the venue for a popular food and wine festival that attracts some high-profile chefs. Other attractions include the priory, castle ruins, nature reserves, nearby beaches and Mudeford Quay with ferry service to Mudeford Spit (with iconic beach huts) and Hengistbury Head.
THE PROPERTY
Upon entering the property, you are welcomed by an attractive central hallway with gloss-tiled flooring that provides access to most of the downstairs areas, including a convenient shower room. The shower room is equipped with a wash hand basin, a shower cubicle with a feature waterfall shower head, a WC, and space for a washing machine.
The expansive living room is situated at the rear of the property, with glazed patio doors opening onto the rear garden. This room is perfect for relaxing and features a striking skylight that adds to the sense of space.
Adjacent to the living room is the kitchen/dining room, which also benefits from patio doors leading to the garden. This well-proportioned room accommodates both dining and living furniture, and includes a modern, fully fitted kitchen with a wrap-around worktop and a breakfast bar. The vaulted ceiling enhances the room's airy feel.
At the front of the property, two additional rooms overlook the street, separated by the front entrance. One of these rooms serves as a generous double bedroom, while the other functions as a dining room. Off the dining room is a versatile hobbies room, currently used as a playroom. Originally part of the internal garage, this room has been converted to provide additional living space, though it could easily be reverted to its former use.
A staircase leads from the central hallway to the first-floor landing which is spacious and illuminated by a large Velux window that floods the area with natural light. This floor includes the master bedroom, which features built-in bedroom furniture and a southerly aspect overlooking the rear garden. The master bedroom also benefits from an en-suite shower room with a shower, wash hand basin, and WC.
There is an additional bedroom on this floor that currently functions as a single room but can easily be converted back into two separate rooms, as it retains the two original access doors. The family bathroom on this floor includes a wash hand basin, WC, and bath.
OUTSIDE
The well-maintained rear garden faces south and is predominantly laid to lawn, with fenced and shrub borders. A decking and seating area, accessible from the living room and kitchen, provides a great space for outdoor relaxation. A paved pathway leads to a further raised decking area at the rear of the garden, which features a recently constructed outdoor studio equipped with WiFi and electricity. The studio is divided into a living space and a large storage/workshop area.
At the front of the property, the block-paved driveway offers ample off-road parking and is secured by fencing, a hedge line, and a five-bar wooden gate. There is also access to a useful front storage space via the garage door.
ADDITIONAL INFORMATION
Energy Performance Rating: C
Council Tax Band: F
Tenure: Freehold
All mains services connected
Broadband: Satellite Broadband
Mobile Coverage: No known issues, please contact your provider for further clarity
Brochures
Brochure 1- COUNCIL TAXA payment made to your local authority in order to pay for local services like schools, libraries, and refuse collection. The amount you pay depends on the value of the property.Read more about council Tax in our glossary page.
- Band: F
- PARKINGDetails of how and where vehicles can be parked, and any associated costs.Read more about parking in our glossary page.
- Yes
- GARDENA property has access to an outdoor space, which could be private or shared.
- Yes
- ACCESSIBILITYHow a property has been adapted to meet the needs of vulnerable or disabled individuals.Read more about accessibility in our glossary page.
- Ask agent
Footners Lane, Burton, Christchurch, BH23
NEAREST STATIONS
Distances are straight line measurements from the centre of the postcode- Christchurch Station1.2 miles
- Hinton Admiral Station2.3 miles
- Pokesdown Station2.9 miles


Our newest office, in a prominent position on Highcliffe's high street, brings our unique local expertise and innovative marketing solutions to sellers throughout the Highcliffe area and east to Barton on Sea and New Milton as well as west to Friars Cliff, Mudeford, Christchurch and Hengistbury Head.
This beautiful stretch of coastline, known as Christchurch Bay, includes windswept beaches, stunning views to the Needles, sheltered sandy beaches, coastal villages, a choice of marinas and sailing clubs and of course the charming ancient market town of Christchurch with the iconic beach huts on Mudeford Spit.
Whether your property is on the waterfront, or inland, our experienced team is uniquely positioned to deliver an exceptionally high level of personal service, together with the latest presentation technologies with reach across wide-ranging online platforms.
Our Highcliffe office is intrinsically linked with our Spencers network of 5 offices across the local area, as well as our London Office, providing the confidence that we can bring you the best of the latest local, national and international buyers.
Notes
Staying secure when looking for property
Ensure you're up to date with our latest advice on how to avoid fraud or scams when looking for property online.
Visit our security centre to find out moreDisclaimer - Property reference 28162428. The information displayed about this property comprises a property advertisement. Rightmove.co.uk makes no warranty as to the accuracy or completeness of the advertisement or any linked or associated information, and Rightmove has no control over the content. This property advertisement does not constitute property particulars. The information is provided and maintained by Spencers Coastal, Highcliffe. Please contact the selling agent or developer directly to obtain any information which may be available under the terms of The Energy Performance of Buildings (Certificates and Inspections) (England and Wales) Regulations 2007 or the Home Report if in relation to a residential property in Scotland.
*This is the average speed from the provider with the fastest broadband package available at this postcode. The average speed displayed is based on the download speeds of at least 50% of customers at peak time (8pm to 10pm). Fibre/cable services at the postcode are subject to availability and may differ between properties within a postcode. Speeds can be affected by a range of technical and environmental factors. The speed at the property may be lower than that listed above. You can check the estimated speed and confirm availability to a property prior to purchasing on the broadband provider's website. Providers may increase charges. The information is provided and maintained by Decision Technologies Limited. **This is indicative only and based on a 2-person household with multiple devices and simultaneous usage. Broadband performance is affected by multiple factors including number of occupants and devices, simultaneous usage, router range etc. For more information speak to your broadband provider.
Map data ©OpenStreetMap contributors.





