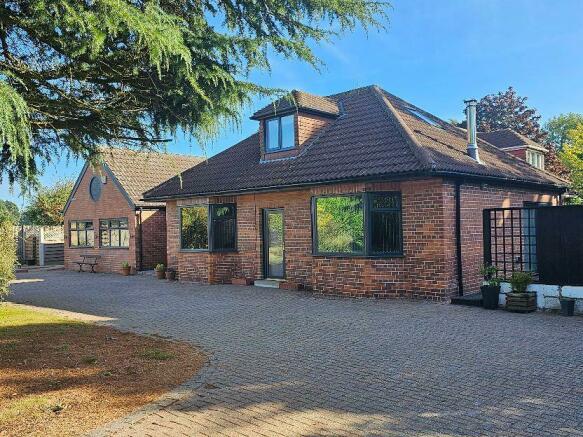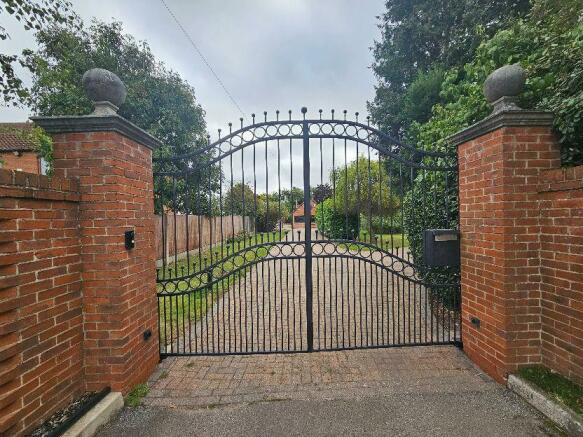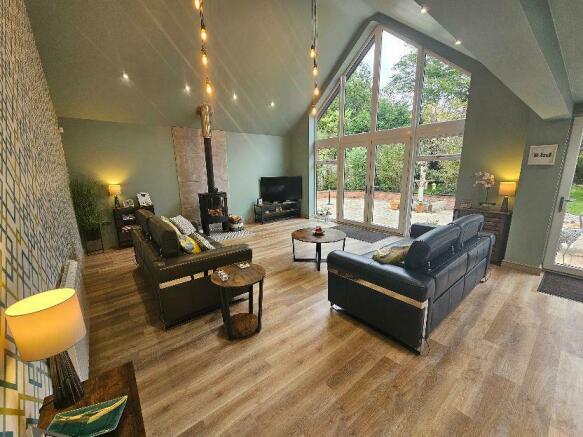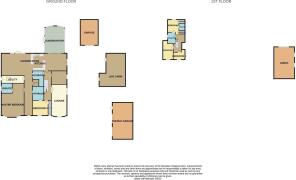North Road, Sutton-On-Trent, Newark
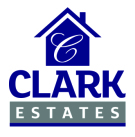
- PROPERTY TYPE
Detached Bungalow
- BEDROOMS
5
- BATHROOMS
4
- SIZE
Ask agent
- TENUREDescribes how you own a property. There are different types of tenure - freehold, leasehold, and commonhold.Read more about tenure in our glossary page.
Freehold
Key features
- SIMPLY STUNNING
- Extended Dorma Bungalow
- Five Double Bedrooms
- Three Reception Rooms
- Four Bathrooms
- Office
- Single & Double Garage With Annex
- Vast Enclosed Garden & Log Cabin
- Council Tax Band E - Freehold
- EPC Grade E
Description
One of the standout features of this property is the 4 bathrooms, ensuring convenience and comfort for all residents. Whether you prefer a quick shower in the morning or a long soak in the tub after a busy day, you'll find the perfect spot to unwind.
Don't miss the opportunity to make this Dorma bungalow your new home. With its spacious rooms, multiple bathrooms, and charming design, this property has all the elements to create a comfortable and inviting living space for you and your family. Contact us today to arrange a viewing and experience the beauty of this property for yourself.
Description - A superb individual detached Dorma bungalow situated on a large plot approaching one acre approximately. The property has been substantially modernised and extended. The property occupies a private and secluded plot accessed via electric wrought iron gates and planted with a variety of mature trees and shrubs with a front turning point for easy access in and out. The property offers living accommodation which is superbly presented and briefly comprises entrance porch, entrance hall, lounge, open plan garden room / kitchen / dining area, office, conservatory, utility, two ground floor bedrooms and a bathroom. On the first floor there are three further bedrooms, one with en suite and one with a washroom & WC. The property offers excellent five bedroom family living accommodation which has been superbly refurbished and modernised throughout. Viewing is highly recommended.
A superb individual detached bungalow situated on a large plot approaching one acre or thereabouts. The property has been substantially improved and modernised since 2006, with works including new UPVC double glazed windows, new conservatory, new oil fired central heating system, tank and boiler, newly fitted kitchens and bathrooms and loft insulation. The property occupies a private and secluded plot accessed via electric wrought iron gates and planted with a variety of mature trees and shrubs. The property offers living accommodation providing in excess of 2,500 sq ft (232 sq m) of living accommodation which is superbly presented and briefly comprises entrance hall and inner hall, lounge, games room, study, dining kitchen, conservatory, utility, a ground floor bedroom and bathroom. On the first floor there are three further bedrooms each having an en suite WC. The property offers excellent four bedroom family living accommodation which has been superbly refurbished and modernised throughout. Viewing is highly recommended. The living accommodation also benefits from UPVC double glazing and an oil fired central heating system.
Entrance - 12.20m x 2.00 (40'0" x 6'6") - The entrance hall is full depth of the property inviting you in to enjoy the accommodation on offer with a front entrance composite door, tiled flooring, coved ceiling. Boiler room is off the hallway.
Garden Room - 8.47m x 5.22m (27'9" x 17'1") - Modern living is on offer at September Grange with the stunning garden room extension which is open plan into the kitchen / diner, with wood effect flooring, recess and dual ceiling lights with a Town & Country multi fuel burner sitting centre stage for those cosy nights in. The room benefits from ample of natural light flooding in due to the full size window over looking the beautiful garden.
Kitchen / Dining - 7.26m x 3.54m (23'9" x 11'7") - A spacious dining kitchen with a kitchen providing modern units with base units and doors, granite working surfaces above, inset sink, Professional Plus Rangemaster cooker with a five ring LPG hob and electric ovens, Samsung American style fridge-freezer, built-in dishwasher, tiled splashbacks, wall mounted cupboards, LED downlights, UPVC patio doors leading into the conservatory and onto the side garden.
Utility - 5.35m x 1.74m (17'6" x 5'8") - The utility room allows for the every day chores to be carried out away from the main living accommodation with plumbing for a washer, dryer, fridge freezer, with sage coloured modern wall and base units, stainless sink, worktop, Velux window and side upvc door leading to the left side of the property.
Lounge - 7.30m x 4.12m (23'11" x 13'6") - Retreating to the formal lounge which has dual aspect windows and is front facing of the property with carpet, patio doors leading onto the side garden with a centre feature of a multi fuel burner and tiled hearth, recess lighting and two radiators with TRV's. Glass French doors open into the second hallway.
Conservatory - 5.94m x 5.18m (19'5" x 16'11") - An all year round UPVC double glazed conservatory built on a brick dwarf wall with solar glass roof, radiator, TV point and lighting with a solid wood floor and French doors giving access to the garden.
Office - 3.56m x 3.15m (11'8" x 10'4") - A multi functional room if not needed for an office, maybe a home work room, games room for the children? Having a solid wood floor, side facing Upvc window and radiator.
Bedroom One & Ensuite - 5.38m x 7.25m (4.57m into recess) (17'7" x 23'9" ( - The master bedroom is located on the ground floor and is a generous size bedroom, with carpet, recess lighting, radiator, and two front facing upvc windows.
The ensuite has part tiled walls, walk in double glass shower cubicle with an electric power shower, vanity sink, wc, extractor and recess lighting.
Bedroom Two & Ensuite - 4.17m x 3.57m (13'8" x 11'8") - A double bedroom front facing with a bay window, walk in wardrobe, carpet, radiator and recess lighting.
A stunning en suite with part tiled walls, tiled floor, free standing curved bath with centre waterfall tap, corner shower cubicle, vanity sink, wc extractor and recess lighting..
Second Hallway - The second hallway has a spindle wood staircase, laminate flooring, radiator and recess lighting.
Landing - Landing with Velux window recess lighting, to side elevation, double panelled radiator and storage cupboard space in the eaves.
Bedroom Three & Ensuite - 2.26m x 3.91m (7'4" x 12'9") - A double bedroom with carpet, radiator, built in wardrobe and access to eaves for storage.
Bedroom three's ensuite consists of chrome towel radiator, white pedestal basin, WC and extractor.
Bedroom Four - A double Dorma style bedroom with carpet, Velux window and radiator.
Bedroom Five - A three quarter size bedroom with carpet and radiator.
Bathroom - 2.48m x 1.75m (8'1" x 5'8") - The bathroom comprises of a wite three piece suite; bath, hand basin and wc with part tiled walls, radiator and upvc window.
Double Garage & Annex - 8.33m x 6.04m (27'3" x 19'9") - A double garage with two electric up and over garage doors, concrete flooring with electric and lighting and a single entrance door. Above is the annex which with planning could make an ideal 'granny flat'. The upstairs has two velux windows, electric sockets and recess lighting and a side facing upvc window.
Single Garage & Log Cabin - A sectional concrete garage with side storage, up and over door with electric and lighting.
The log cabin is a multi functional room with electric and lighting and two access doors.
The Grounds And Gardens - Entering this impressive property through electric wrought iron gates with brick wall onto the block paved driveway with a turning circle with an established centre garden with plants shrubs and trees.
The grounds have several patio areas for relaxing to capture the sun all day, pond and rear enclosed garden with shrubs, plants and trees with views over looking the fields.
Additional Information - Sutton on Trent village is situated within one mile of the A1 dual carriageway and within commuting distance of Lincoln, Nottingham, Newark, Retford and Doncaster. Trains are available from Newark Northgate with journey times to London Kings Cross of around 75 minutes. Sutton on Trent has village amenities which include a Co-op store, a butchers shop, a primary school, the Lord Nelson public house, and other amenities. There is the popular Great Northern Inn pub / restaurant one mile away in Carlton on Trent. Sutton on Trent is in the catchment area for the Tuxford Academy secondary school which has great demand.
Disclaimer - 1. MONEY LAUNDERING REGULATIONS: Intending purchasers will be asked to produce identification documentation at a later stage and we would ask for your co-operation in order that there will be no delay in agreeing the sale.
2. General: While we endeavour to make our sales particulars fair, accurate and reliable, they are only a general guide to the property and, accordingly, if there is any point which is of particular importance to you, please contact the office and we will be pleased to check the position for you, especially if you are contemplating travelling some distance to view the property.
3. Measurements: These approximate room sizes are only intended as general guidance. You must verify the dimensions carefully before ordering carpets or any built-in furniture.
4. Services: Please note we have not tested the services or any of the equipment or appliances in this property, accordingly we strongly advise prospective buyers to commission their own survey or service reports before finalising their offer to purchase.
5. THESE PARTICULARS ARE ISSUED IN GOOD FAITH BUT DO NOT CONSTITUTE REPRESENTATIONS OF FACT OR FORM PART OF ANY OFFER OR CONTRACT. THE MATTERS REFERRED TO IN THESE PARTICULARS SHOULD BE INDEPENDENTLY VERIFIED BY PROSPECTIVE BUYERS OR TENANTS. NEITHER Clark Estates OR ANY OF ITS EMPLOYEES OR AGENTS HAS ANY AUTHORITY TO MAKE OR GIVE ANY REPRESENTATION OR WARRANTY WHATEVER IN RELATION TO THIS PROPERTY.
Brochures
North Road, Sutton-On-Trent, NewarkBrochure- COUNCIL TAXA payment made to your local authority in order to pay for local services like schools, libraries, and refuse collection. The amount you pay depends on the value of the property.Read more about council Tax in our glossary page.
- Band: E
- PARKINGDetails of how and where vehicles can be parked, and any associated costs.Read more about parking in our glossary page.
- Yes
- GARDENA property has access to an outdoor space, which could be private or shared.
- Yes
- ACCESSIBILITYHow a property has been adapted to meet the needs of vulnerable or disabled individuals.Read more about accessibility in our glossary page.
- Ask agent
North Road, Sutton-On-Trent, Newark
Add an important place to see how long it'd take to get there from our property listings.
__mins driving to your place
Your mortgage
Notes
Staying secure when looking for property
Ensure you're up to date with our latest advice on how to avoid fraud or scams when looking for property online.
Visit our security centre to find out moreDisclaimer - Property reference 33380410. The information displayed about this property comprises a property advertisement. Rightmove.co.uk makes no warranty as to the accuracy or completeness of the advertisement or any linked or associated information, and Rightmove has no control over the content. This property advertisement does not constitute property particulars. The information is provided and maintained by Clark Estates, Retford. Please contact the selling agent or developer directly to obtain any information which may be available under the terms of The Energy Performance of Buildings (Certificates and Inspections) (England and Wales) Regulations 2007 or the Home Report if in relation to a residential property in Scotland.
*This is the average speed from the provider with the fastest broadband package available at this postcode. The average speed displayed is based on the download speeds of at least 50% of customers at peak time (8pm to 10pm). Fibre/cable services at the postcode are subject to availability and may differ between properties within a postcode. Speeds can be affected by a range of technical and environmental factors. The speed at the property may be lower than that listed above. You can check the estimated speed and confirm availability to a property prior to purchasing on the broadband provider's website. Providers may increase charges. The information is provided and maintained by Decision Technologies Limited. **This is indicative only and based on a 2-person household with multiple devices and simultaneous usage. Broadband performance is affected by multiple factors including number of occupants and devices, simultaneous usage, router range etc. For more information speak to your broadband provider.
Map data ©OpenStreetMap contributors.
