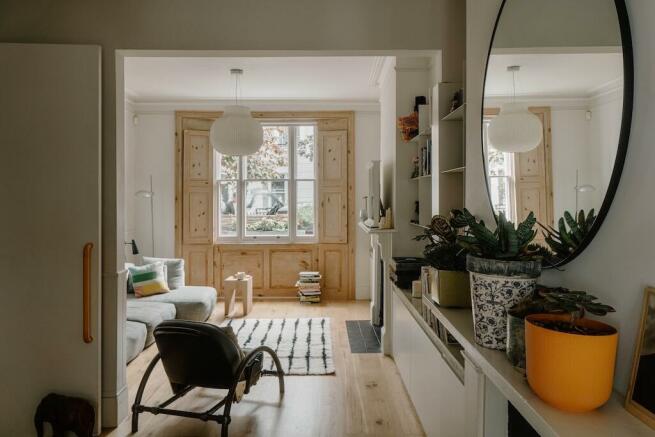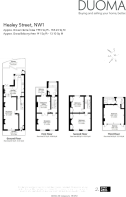Healey Street, London, NW1

- PROPERTY TYPE
Terraced
- BEDROOMS
4
- BATHROOMS
2
- SIZE
1,994 sq ft
185 sq m
- TENUREDescribes how you own a property. There are different types of tenure - freehold, leasehold, and commonhold.Read more about tenure in our glossary page.
Freehold
Key features
- Elegantly renovated Victorian family home
- Versatile open-plan, stylishly functional living areas
- 3-4 bedrooms / 3-4 reception rooms
- Tranquil walled garden
- Stunning master suite with en-suite
- First time on the market in over 20 years
Description
It offers a refined blend of period character and contemporary design. The result is a series of carefully curated, adaptable spaces that cater to modern living.
The entrance opens on to a spacious hallway, with panelled walls. Oak flooring runs throughout, leading to an interconnected living and dining area that showcases the house's balance of original features and contemporary design. The front sash windows, complete with floor-to-ceiling stripped shutters, invite in the morning light, while period details like cornicing and fireplaces complement modern additions, such as bespoke joinery with concrete tops and steel shelving. This carefully considered juxtaposition highlights the home's character while offering a seamless transition from past to present.
At the heart of the house is the kitchen, featuring Leicht cabinetry and integrated appliances, which create a clean, streamlined aesthetic. Natural light floods the space through a frameless glass corner window and large skylight. Oak worktops extend into a breakfast bar and bi-fold doors open directly on to the west-facing garden.
The garden is a tranquil retreat, featuring geometric fossil limestone tiling and negative space for a minimalist effect. Venetian cedar-topped walls frame the area, and bespoke concrete benches and planters offer both style and functionality. This outdoor space, with its peaceful atmosphere, is perfect for entertaining or relaxing in the warmer months.
Ascending to the first floor, the staircase features a mahogany handrail and neutral carpet. The half-landing houses a bathroom with a sunken bath, full-width glazing, and limestone tiling, offering privacy with a garden view.
The first floor also accommodates flexible living areas, currently used as a family room and study, connected by original double doors. Oak floors and neutral Farrow & Ball paint create a versatile backdrop, while bespoke joinery and adaptable storage make this space easily customisable. The rear room could serve as a home office, library or additional bedroom, with French doors leading to a serene, decked terrace overlooking the garden.
On the second floor, there are two bright, good-sized bedrooms. Both rooms feature original cornicing and thoughtfully selected lighting, enhancing the atmosphere of the house. Hardwearing varnished OSB floors and bespoke wardrobes provide ample storage, while stained glass on the stairway adds character. The front bedroom benefits from morning sun through east-facing sash windows, while the rear catches afternoon light.
The third-floor master suite, housed in a mansard extension, is a private sanctuary with a five-metre panoramic window offering sweeping views of the rooftops. An en-suite shower room, poured resin flooring, and bespoke cabinetry make this a luxurious, light-filled space, epitomising the home's synthesis of period charm and modern sophistication.
Brochures
Brochure 1- COUNCIL TAXA payment made to your local authority in order to pay for local services like schools, libraries, and refuse collection. The amount you pay depends on the value of the property.Read more about council Tax in our glossary page.
- Ask agent
- PARKINGDetails of how and where vehicles can be parked, and any associated costs.Read more about parking in our glossary page.
- On street
- GARDENA property has access to an outdoor space, which could be private or shared.
- Back garden,Rear garden,Front garden,Terrace
- ACCESSIBILITYHow a property has been adapted to meet the needs of vulnerable or disabled individuals.Read more about accessibility in our glossary page.
- Ask agent
Healey Street, London, NW1
NEAREST STATIONS
Distances are straight line measurements from the centre of the postcode- Kentish Town West Station0.1 miles
- Camden Road Station0.4 miles
- Kentish Town Station0.4 miles
Notes
Staying secure when looking for property
Ensure you're up to date with our latest advice on how to avoid fraud or scams when looking for property online.
Visit our security centre to find out moreDisclaimer - Property reference HealeyStreet2. The information displayed about this property comprises a property advertisement. Rightmove.co.uk makes no warranty as to the accuracy or completeness of the advertisement or any linked or associated information, and Rightmove has no control over the content. This property advertisement does not constitute property particulars. The information is provided and maintained by Duoma, Camden & Kentish town. Please contact the selling agent or developer directly to obtain any information which may be available under the terms of The Energy Performance of Buildings (Certificates and Inspections) (England and Wales) Regulations 2007 or the Home Report if in relation to a residential property in Scotland.
*This is the average speed from the provider with the fastest broadband package available at this postcode. The average speed displayed is based on the download speeds of at least 50% of customers at peak time (8pm to 10pm). Fibre/cable services at the postcode are subject to availability and may differ between properties within a postcode. Speeds can be affected by a range of technical and environmental factors. The speed at the property may be lower than that listed above. You can check the estimated speed and confirm availability to a property prior to purchasing on the broadband provider's website. Providers may increase charges. The information is provided and maintained by Decision Technologies Limited. **This is indicative only and based on a 2-person household with multiple devices and simultaneous usage. Broadband performance is affected by multiple factors including number of occupants and devices, simultaneous usage, router range etc. For more information speak to your broadband provider.
Map data ©OpenStreetMap contributors.




