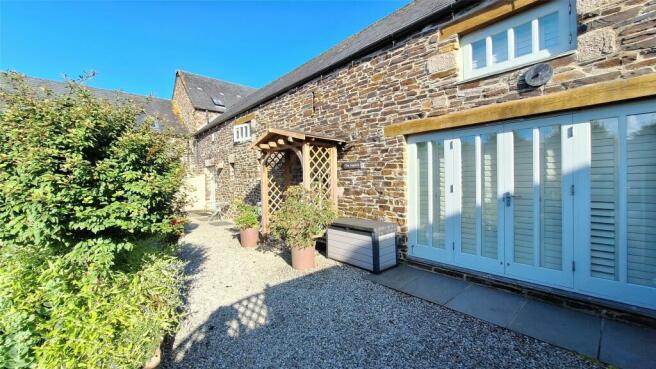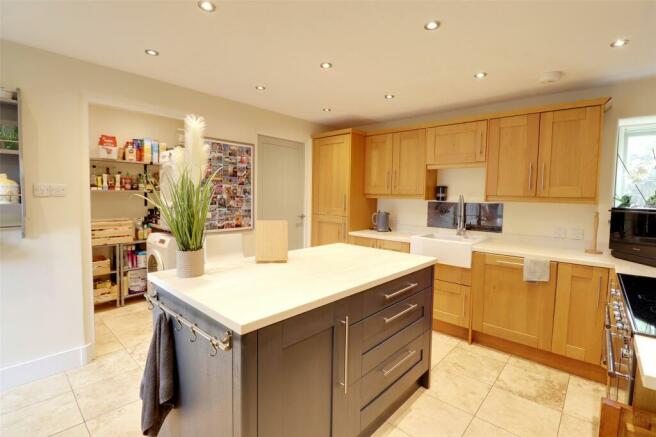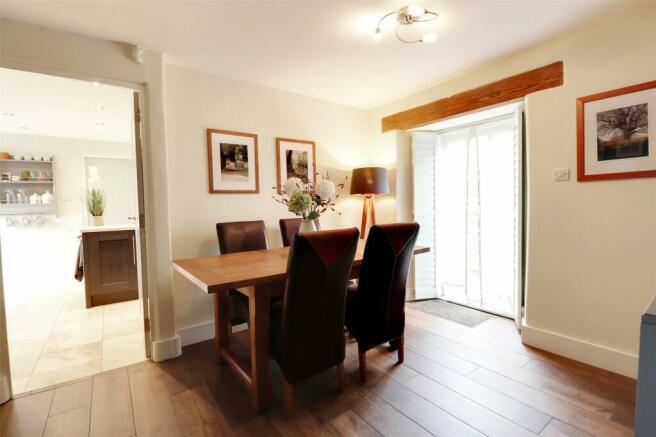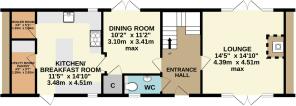
Allerford, Lewdown, Okehampton, Devon, EX20

- PROPERTY TYPE
Terraced
- BEDROOMS
3
- SIZE
Ask agent
- TENUREDescribes how you own a property. There are different types of tenure - freehold, leasehold, and commonhold.Read more about tenure in our glossary page.
Ask agent
Key features
- ONLY OVER 60s are eligible for the Home for Life from Homewise (incorporating a Lifetime Lease)
- SAVINGS against the full price of this property typically range from 20% to 50% for a Lifetime Lease
- Actual price paid depends on individuals’ age and personal circumstances (and property criteria)
- Plan allows customers to purchase a % share of the property value (UP TO 50%) to safeguard for the future
- CALL for a PERSONALISED QUOTE or use the CALCULATOR on the HOMEWISE website for an indicative saving
- The full listed price of this property is £529,000
Description
Through the Home for Life Plan from Homewise, those AGED 60 OR OVER can purchase a Lifetime Lease and a share of the property value to safeguard for the future. The cost to purchase the Lifetime Lease is always less than the full market value.
OVER 60S customers typically save between from 20% To 50%*.
Home for Life Plan guide price for OVERS 60s: The Lifetime Lease price for this property is £354,500 based on an average saving of 33%.
Market Value Price: £529,000
The price you pay will vary according to your age, personal circumstances and requirements and will be adjusted to include any percentage of the property you wish to safeguard. The plan allows customers to purchase a share of the property value (UP TO 50%) to safeguard for the future.
For an indication of what you could save, please use our CALCULATOR on the HOMEWISE website.
Please CALL for more information or a PERSONALISED QUOTE.
Please note: Homewise DO NOT own this property and it is not exclusively for sale for the over-60s.
It is being marketed by Homewise as an example of a property that is currently for sale which could be purchased using a Home For Life Lifetime Lease.
If you are not OVER 60 or would like to purchase the property at the full market value of £529,000, please contact the estate agent Webbers.
PROPERTY DESCRIPTION
Offered for sale with no forward chain is this superb three bedroom barn conversion which has a wealth of character located in a small cluster of similar properties. There are gardens, off road parking and a garage with mezzanine floor for storage. EPC rating D.
This well presented and much improved three bedroom barn conversion has been home to our clients for about five years. It stands in a small complex of similar high quality homes in an accessible location in the beautiful Lyd Valley.
The accommodation comprises of an entrance hall which has wooden stairs with chrome spindles that ascend to the first floor. The two reception rooms consist of the dual aspect light and airy lounge which has fitted blinds and a fireplace which houses a wood burning stove. The formal dining room has space for a good sized table, a door leading to the garden and a useful walk in storage cupboard. One of the key improvements made was the installation of a new fitted kitchen which is superbly appointed featuring a range of wall and base cupboards finished in dark blue and cream. The kitchen has concealed under lighting and a large centre island unit with further storage and food preparation which is perfect for the keen cook. Integrated appliances include a dishwasher and a large range style oven which has an extractor unit above. The kitchen is dual aspect and benefits from a walk in shelved pantry. The gas fired boiler which was replaced approximately three years ago is located within its own cupboard off the kitchen where there is room for drying clothes. An updated WC concludes the ground floor.
On the first floor, all rooms are accessed off a large feature landing, the master bedroom has built in double wardrobes and an en-suite shower room/WC with an updated large double shower fitted. Bedroom two has a built-in double wardrobe and the third bedroom is a smaller double used as an office.
The Hayloft has a wealth of character features including stunning 'A' frame beams, engineered wooden flooring and slate cills. Modern comforts such as sealed unit traditional window openings are found, along with roof windows and warmth generated by LPG underfloor heating. There is allocated off road parking for two cars, an electric car charging point and a single garage which has double doors and a mezzanine floor for additional storage.
At the front of the barn is an enclosed low maintenance gravelled garden which is well stocked with a variety of colourful shrubs and bushes. The main area of garden is found at the rear and comprises of a lawn which again is well enclosed and suited for those with pets or children to consider. There are many mature shrubs and young trees, as well as attractive barked beds and a summerhouse. The garden is level with a few steps to the garage.
The Hayloft is located within the Lyd Valley in the attractive West Devon countryside and within 3 miles from the village of Lewdown which has Shop/Sub Post Office, Parish Church, Primary School and Public House with further village amenities being found at the nearby village of Lifton (also 3 miles) with amenities including an award winning Farm Shop/Restaurant.
The ancient former market towns of Launceston (8 miles), Okehampton (15 miles) and Tavistock (8.5 miles) all boast a range of shopping, commercial, educational and recreational facilities. Launceston lies adjacent to the A30 trunk road which gives access to Truro and West Cornwall in one direction and Exeter and beyond in the opposite direction. Within approximately 1 mile of the property there is a bus stop with regular routes to Launceston, Exeter and further afield.
AGENTS NOTE
The purchasers will, by default become part of the Allerford Farm Barns Management company. The management company administers the outgoings and maintenance of the development including the drainage, communal gardening, lighting and insurances. For the year 2023 to 2024 this amounted to ?563.38.
Entrance Hall 6'11" max x 15'2" max (2.1m max x 4.62m max).
Lounge 14'5" max x 14'10" max (4.4m max x 4.52m max).
Cloakroom/WC 6'7" x 3'3" (2m x 1m).
Dining Room 10'2" max x 11'2" max (3.1m max x 3.4m max).
Kitchen/Breakfast Room 11'5" x 14'10" (3.48m x 4.52m).
Utility Room/Pantry 4'5" x 9'7" (1.35m x 2.92m).
Boiler Room 4'4" x 4'11" (1.32m x 1.5m).
Bedroom 1 13' max x 16'5" max (3.96m max x 5m max).
En-suite 5'7" x 9'6" (1.7m x 2.9m).
Bedroom 2 12'11" (3.94m) max x 16' (4.88m) max.
Bedroom 3 10'8" x 10'6" (3.25m x 3.2m).
Bathroom/WC 5'11" x 9'1" (1.8m x 2.77m).
Garage 8'9" x 19' (2.67m x 5.8m).
SERVICES Mains water and electricity. Private drainage.
COUNCIL TAX West Devon Borough Council.
TENURE Freehold.
VIEWING ARRANGEMENTS Strictly by appointment with the selling agent.
The information provided about this property does not constitute or form part of an offer or contract, nor may be it be regarded as representations. All interested parties must verify accuracy and your solicitor must verify tenure/lease information, fixtures & fittings and, where the property has been extended/converted, planning/building regulation consents. All dimensions are approximate and quoted for guidance only as are floor plans which are not to scale and their accuracy cannot be confirmed. Reference to appliances and/or services does not imply that they are necessarily in working order or fit for the purpose. Suitable as a retirement home.
- COUNCIL TAXA payment made to your local authority in order to pay for local services like schools, libraries, and refuse collection. The amount you pay depends on the value of the property.Read more about council Tax in our glossary page.
- Ask agent
- PARKINGDetails of how and where vehicles can be parked, and any associated costs.Read more about parking in our glossary page.
- Yes
- GARDENA property has access to an outdoor space, which could be private or shared.
- Yes
- ACCESSIBILITYHow a property has been adapted to meet the needs of vulnerable or disabled individuals.Read more about accessibility in our glossary page.
- Ask agent
Allerford, Lewdown, Okehampton, Devon, EX20
NEAREST STATIONS
Distances are straight line measurements from the centre of the postcode- Gunnislake Station9.0 miles
Homewise is a family-run business and we have been helping people to find the right property for their needs for over 50 years. While our office is based in West Sussex, we help home-movers throughout England & Wales the country with our exclusive Home for Life Plan.
This plan incorporates the purchase of a Lifetime Lease which enables those aged 60 and over to secure their next property for less than the market value. By purchasing a Lifetime Lease, our customers benefit from paying a one-off amount to live in the property of their choice free from rent, mortgage, or interest repayments. This can be applied to any property that is on the market with any estate agent anywhere in England or Wales, subject to property criteria such as being of standard construction.
The amount paid is subject to age, personal circumstance, and property criteria, and typically ranges from 20%, 50% less than the market value.
Plus, there is always the option to secure a future inheritance for loved ones too. The Home For Life Plan allows customers to purchase a % share of the property value (UP TO 50%) to safeguard for the future.
For an indication of how you could benefit from a Home For Life Plan on your next home, try the calculator on our website and instantly see a new property price you could look up to and an estimate on how much you could save.
We pride ourselves on our first-class service and family values, and ensure every customer is treated just like that part of the family. Our aim is to help our customers find happiness, security, and financial peace of mind for their future. Discover how we could help you by visiting our website for further details or simply give us a call for a personalised quote.
Notes
Staying secure when looking for property
Ensure you're up to date with our latest advice on how to avoid fraud or scams when looking for property online.
Visit our security centre to find out moreDisclaimer - Property reference 21701_LAU220132. The information displayed about this property comprises a property advertisement. Rightmove.co.uk makes no warranty as to the accuracy or completeness of the advertisement or any linked or associated information, and Rightmove has no control over the content. This property advertisement does not constitute property particulars. The information is provided and maintained by Homewise, Covering North Devon, Somerset and Cornwall. Please contact the selling agent or developer directly to obtain any information which may be available under the terms of The Energy Performance of Buildings (Certificates and Inspections) (England and Wales) Regulations 2007 or the Home Report if in relation to a residential property in Scotland.
*This is the average speed from the provider with the fastest broadband package available at this postcode. The average speed displayed is based on the download speeds of at least 50% of customers at peak time (8pm to 10pm). Fibre/cable services at the postcode are subject to availability and may differ between properties within a postcode. Speeds can be affected by a range of technical and environmental factors. The speed at the property may be lower than that listed above. You can check the estimated speed and confirm availability to a property prior to purchasing on the broadband provider's website. Providers may increase charges. The information is provided and maintained by Decision Technologies Limited. **This is indicative only and based on a 2-person household with multiple devices and simultaneous usage. Broadband performance is affected by multiple factors including number of occupants and devices, simultaneous usage, router range etc. For more information speak to your broadband provider.
Map data ©OpenStreetMap contributors.






