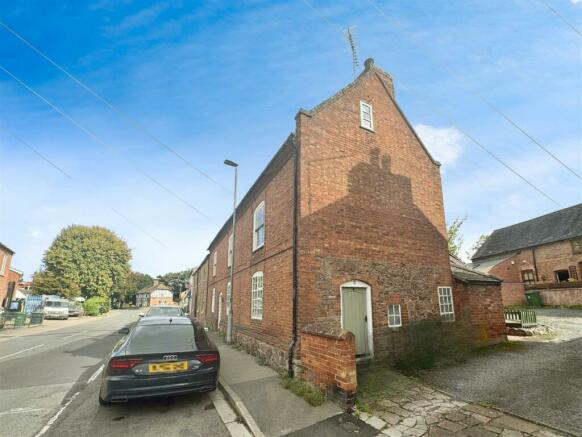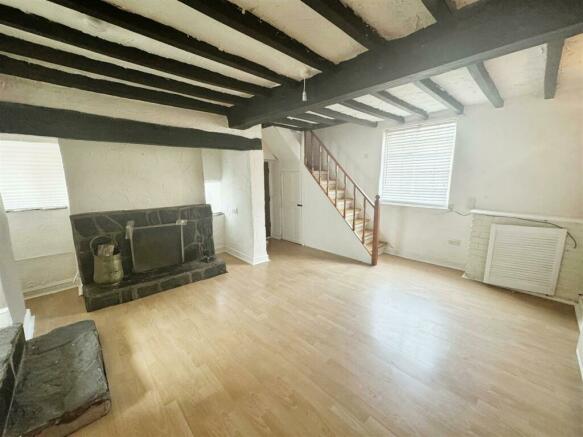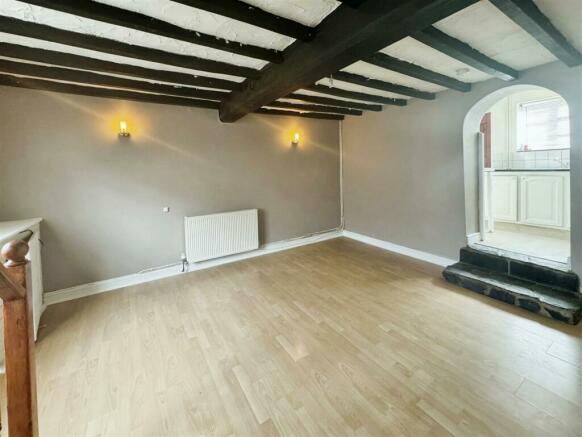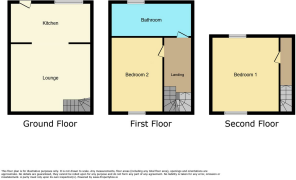Cossington Road, Sileby

- PROPERTY TYPE
End of Terrace
- BEDROOMS
2
- BATHROOMS
1
- SIZE
776 sq ft
72 sq m
- TENUREDescribes how you own a property. There are different types of tenure - freehold, leasehold, and commonhold.Read more about tenure in our glossary page.
Freehold
Key features
- Grade 2 listed cottage
- Popular location
- Many internal period features including beamed ceilings, fireplaces, cottage windows
- Must view
- No chain
Description
Living Room - 4.57m x 4.27m (15'0 x 14'0) - The ceiling features multiple original exposed beams, complemented by an inglenook that houses a stone fireplace with a matching hearth and a display mantel above, complete with an inset open flue. The room is well-lit with a central light fixture, and it includes a television aerial socket, a telephone point, and a radiator adorned with a decorative cover that also serves as a display shelf. The flooring is finished in oak effect laminate, and there are two wall light fittings. A louvered door provides access to a built-in meter cupboard, which has a shelf above suitable for a television. Stairs lead to the first floor, with a door underneath that opens to a convenient built-in storage cupboard. The living room is brightened by two small multi-glazed cottage-style windows on the side and an additional multi-glazed window at the front. There is plenty of room for both a lounge and dining suite. Exposed stone steps with an archway lead up to the next area.
Kitchen - 4.27m x 2.11m (14'0 x 6'11) - This kitchen features a variety of base cupboards with a stylish wood block effect countertop on two sides, complete with a single stainless steel sink and mixer tap. The sink area is enhanced by complementary navy blue tiles, while there is also space beneath the counter for a refrigerator and an automatic washing machine, complete with necessary plumbing. There's room for a cooker with an electric connection, a light fixture, and tile effect flooring throughout. The wall-mounted gas boiler efficiently manages the hot water and central heating. Additionally, there's a single-storey loft access hatch, a multi-glazed window at the rear, and an external door that opens into the garden.
Bedroom Two - 2.74m x 2.44m (9'0 x 8'0) - The ceiling features several exposed beams, complemented by a light fixture point, a radiator, and a charming multi-glazed cottage-style window at the front.
Family Bathroom - 3.61m x 1.80m (11'10 x 5'11) - This spacious bathroom features a vibrant three-piece suite that includes a low-level flush toilet with wooden cabinetry, a wash hand basin set into a stylish surround with a storage cupboard underneath, and a bathtub adorned with wooden panelling. A fitted ‘Triton’ shower is conveniently installed above the bath, complemented by modern, multi-colored tiles on the splashback. The ceiling boasts multiple exposed beams, and there's a light fixture with a pull cord switch, along with a radiator for warmth. A door leads to a built-in airing cupboard, which houses a lagged hot water cylinder, an immersion heater switch, and a shelf for laundry storage. An obscure glazed window offers privacy while illuminating the rear elevation.
Bedroom One - 4.57m x 4.62m (15'0 x 15'2) - The ceiling features a series of original exposed beams, complemented by a light fixture point and a radiator adorned with an expansive decorative cover that includes a small display shelf on top. At the rear and side elevations, you'll find charming multi-glazed cottage-style windows, along with a hatch providing access to the loft.
Outside - The property is situated right next to the pavement, featuring an unrestricted on-street parking bay. There is shared side access that leads to the side entrance door and the back of the cottage, which boasts a cozy decked patio garden enclosed by a low fence. Additionally, you'll find a small timber garden shed and parking space for one car on the side.
Brochures
Cossington Road, SilebyBrochure- COUNCIL TAXA payment made to your local authority in order to pay for local services like schools, libraries, and refuse collection. The amount you pay depends on the value of the property.Read more about council Tax in our glossary page.
- Ask agent
- PARKINGDetails of how and where vehicles can be parked, and any associated costs.Read more about parking in our glossary page.
- Ask agent
- GARDENA property has access to an outdoor space, which could be private or shared.
- Yes
- ACCESSIBILITYHow a property has been adapted to meet the needs of vulnerable or disabled individuals.Read more about accessibility in our glossary page.
- Ask agent
Cossington Road, Sileby
NEAREST STATIONS
Distances are straight line measurements from the centre of the postcode- Sileby Station0.2 miles
- Barrow upon Soar Station2.1 miles
- Syston Station2.6 miles



Notes
Staying secure when looking for property
Ensure you're up to date with our latest advice on how to avoid fraud or scams when looking for property online.
Visit our security centre to find out moreDisclaimer - Property reference 33380236. The information displayed about this property comprises a property advertisement. Rightmove.co.uk makes no warranty as to the accuracy or completeness of the advertisement or any linked or associated information, and Rightmove has no control over the content. This property advertisement does not constitute property particulars. The information is provided and maintained by Berkley Estate & Letting Agents, Leicester. Please contact the selling agent or developer directly to obtain any information which may be available under the terms of The Energy Performance of Buildings (Certificates and Inspections) (England and Wales) Regulations 2007 or the Home Report if in relation to a residential property in Scotland.
*This is the average speed from the provider with the fastest broadband package available at this postcode. The average speed displayed is based on the download speeds of at least 50% of customers at peak time (8pm to 10pm). Fibre/cable services at the postcode are subject to availability and may differ between properties within a postcode. Speeds can be affected by a range of technical and environmental factors. The speed at the property may be lower than that listed above. You can check the estimated speed and confirm availability to a property prior to purchasing on the broadband provider's website. Providers may increase charges. The information is provided and maintained by Decision Technologies Limited. **This is indicative only and based on a 2-person household with multiple devices and simultaneous usage. Broadband performance is affected by multiple factors including number of occupants and devices, simultaneous usage, router range etc. For more information speak to your broadband provider.
Map data ©OpenStreetMap contributors.




